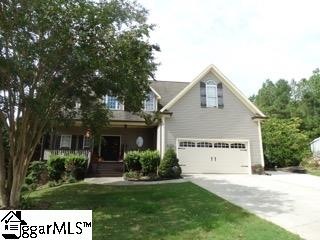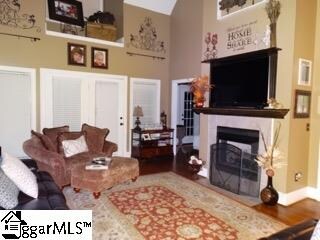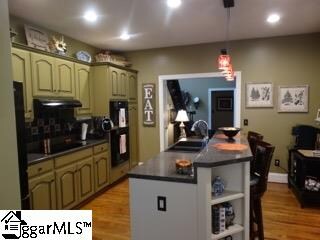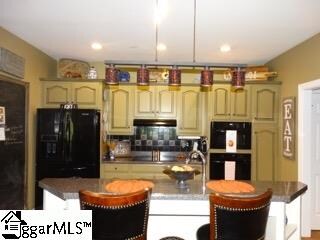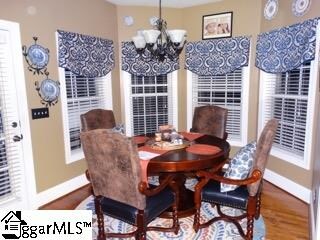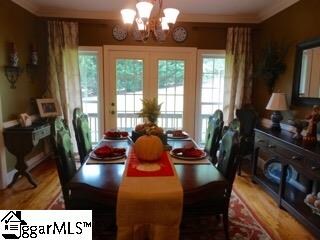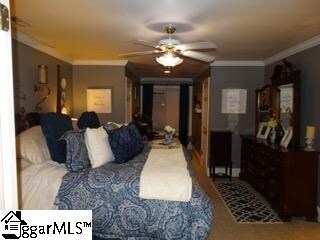
103 Dewberry Ct Easley, SC 29642
Highlights
- Open Floorplan
- Traditional Architecture
- Hydromassage or Jetted Bathtub
- Concrete Primary School Rated A-
- Wood Flooring
- Bonus Room
About This Home
As of June 2022This lovely two story home in the Powdersville School District, offers many great features. You will find hardwood floors, vaulted ceilings, fire place, Tankless water heater which insures your family will never be with hot water, some trex decking on front and back porches and a beautifully unique front door. A/C on the ground floor is new and recently added paving provides extra parking space as well as hot/cold water for car washing. The two car garage has shelving as well as cabinets for storage. The Master Bedroom has a sitting area which can also be used as office space. The bonus room is additional family area or a 4th bedroom. There is plenty of attic space for storage. The open floor plan allows for easy flow from family room to kitchen/breakfast room, to dining room and lovely screened porch for napping, reading or watching TV. Kitchen appliances have been recently upgraded. This well maintained home offers easy access to Easley, Greenville and Anderson. A Must See!
Last Agent to Sell the Property
Bill Houston
Houston & Childress License #45842
Home Details
Home Type
- Single Family
Est. Annual Taxes
- $965
Year Built
- 1999
Lot Details
- Lot Dimensions are 42x152x132x90x162
- Cul-De-Sac
- Gentle Sloping Lot
- Few Trees
HOA Fees
- $38 Monthly HOA Fees
Home Design
- Traditional Architecture
- Architectural Shingle Roof
- Vinyl Siding
Interior Spaces
- 2,253 Sq Ft Home
- 2,200-2,399 Sq Ft Home
- 2-Story Property
- Open Floorplan
- Smooth Ceilings
- Ceiling height of 9 feet or more
- Ceiling Fan
- Circulating Fireplace
- Screen For Fireplace
- Gas Log Fireplace
- Thermal Windows
- Window Treatments
- Two Story Entrance Foyer
- Great Room
- Breakfast Room
- Dining Room
- Bonus Room
- Screened Porch
- Crawl Space
Kitchen
- Built-In Self-Cleaning Convection Oven
- Electric Oven
- Electric Cooktop
- Built-In Microwave
- Dishwasher
- Disposal
Flooring
- Wood
- Carpet
- Ceramic Tile
Bedrooms and Bathrooms
- 3 Bedrooms | 2 Main Level Bedrooms
- Primary bedroom located on second floor
- Walk-In Closet
- Dressing Area
- Primary Bathroom is a Full Bathroom
- 2.5 Bathrooms
- Dual Vanity Sinks in Primary Bathroom
- Hydromassage or Jetted Bathtub
- Garden Bath
- Separate Shower
Laundry
- Laundry Room
- Laundry on main level
- Electric Dryer Hookup
Attic
- Storage In Attic
- Pull Down Stairs to Attic
Home Security
- Security System Leased
- Fire and Smoke Detector
Parking
- 2 Car Attached Garage
- Parking Pad
- Garage Door Opener
Utilities
- Multiple cooling system units
- Forced Air Heating and Cooling System
- Heating System Uses Natural Gas
- Underground Utilities
- Tankless Water Heater
- Gas Water Heater
- Cable TV Available
Listing and Financial Details
- Tax Lot 18
Community Details
Overview
- Watson Grove Subdivision
- Mandatory home owners association
Recreation
- Community Pool
Ownership History
Purchase Details
Home Financials for this Owner
Home Financials are based on the most recent Mortgage that was taken out on this home.Purchase Details
Home Financials for this Owner
Home Financials are based on the most recent Mortgage that was taken out on this home.Purchase Details
Home Financials for this Owner
Home Financials are based on the most recent Mortgage that was taken out on this home.Purchase Details
Home Financials for this Owner
Home Financials are based on the most recent Mortgage that was taken out on this home.Purchase Details
Purchase Details
Map
Similar Homes in Easley, SC
Home Values in the Area
Average Home Value in this Area
Purchase History
| Date | Type | Sale Price | Title Company |
|---|---|---|---|
| Deed | $400,000 | Holliday Ingram Llc | |
| Deed | $253,000 | None Available | |
| Interfamily Deed Transfer | -- | None Available | |
| Deed | $190,000 | -- | |
| Legal Action Court Order | $125,000 | -- | |
| Deed | $189,500 | -- |
Mortgage History
| Date | Status | Loan Amount | Loan Type |
|---|---|---|---|
| Open | $320,000 | New Conventional | |
| Previous Owner | $240,000 | New Conventional | |
| Previous Owner | $239,897 | New Conventional | |
| Previous Owner | $224,867 | FHA | |
| Previous Owner | $21,300 | Credit Line Revolving | |
| Previous Owner | $190,000 | New Conventional |
Property History
| Date | Event | Price | Change | Sq Ft Price |
|---|---|---|---|---|
| 06/23/2022 06/23/22 | Sold | $400,000 | +5.3% | $182 / Sq Ft |
| 05/20/2022 05/20/22 | For Sale | $379,900 | +50.2% | $173 / Sq Ft |
| 08/31/2018 08/31/18 | Sold | $253,000 | -6.3% | $115 / Sq Ft |
| 10/17/2017 10/17/17 | For Sale | $269,900 | -- | $123 / Sq Ft |
Tax History
| Year | Tax Paid | Tax Assessment Tax Assessment Total Assessment is a certain percentage of the fair market value that is determined by local assessors to be the total taxable value of land and additions on the property. | Land | Improvement |
|---|---|---|---|---|
| 2024 | $2,223 | $15,920 | $1,860 | $14,060 |
| 2023 | $2,223 | $23,880 | $2,790 | $21,090 |
| 2022 | $1,598 | $12,390 | $1,860 | $10,530 |
| 2021 | $1,430 | $10,100 | $1,400 | $8,700 |
| 2020 | $1,459 | $10,100 | $1,400 | $8,700 |
| 2019 | $1,459 | $10,100 | $1,400 | $8,700 |
| 2018 | $983 | $7,100 | $1,400 | $5,700 |
| 2017 | -- | $7,100 | $1,400 | $5,700 |
| 2016 | $965 | $7,300 | $1,360 | $5,940 |
| 2015 | $1,025 | $7,300 | $1,360 | $5,940 |
| 2014 | $1,013 | $7,300 | $1,360 | $5,940 |
Source: Greater Greenville Association of REALTORS®
MLS Number: 1354415
APN: 187-04-01-018
- 120 Red Maple Cir
- 115 Red Maple Cir
- 110 Red Maple Cir
- 127 Ledgewood Way
- 112 Ledgewood Way
- 101 Pin Oak Ct
- 102 Red Maple Cir
- 115 Hibiscus Dr
- 130 Ledgewood Way
- 120 Plantation Dr
- 137 Pin Oak Ct
- 106 Timber Trace Way
- 222 Crestwood Ct
- 132 Hartsfield Dr
- 429 Wildflower Rd
- 621 Shefwood Dr
- 00 Wildflower Rd
- 310 Wildflower Rd
- 604 Shefwood Dr
- 112 Guilford Dr
