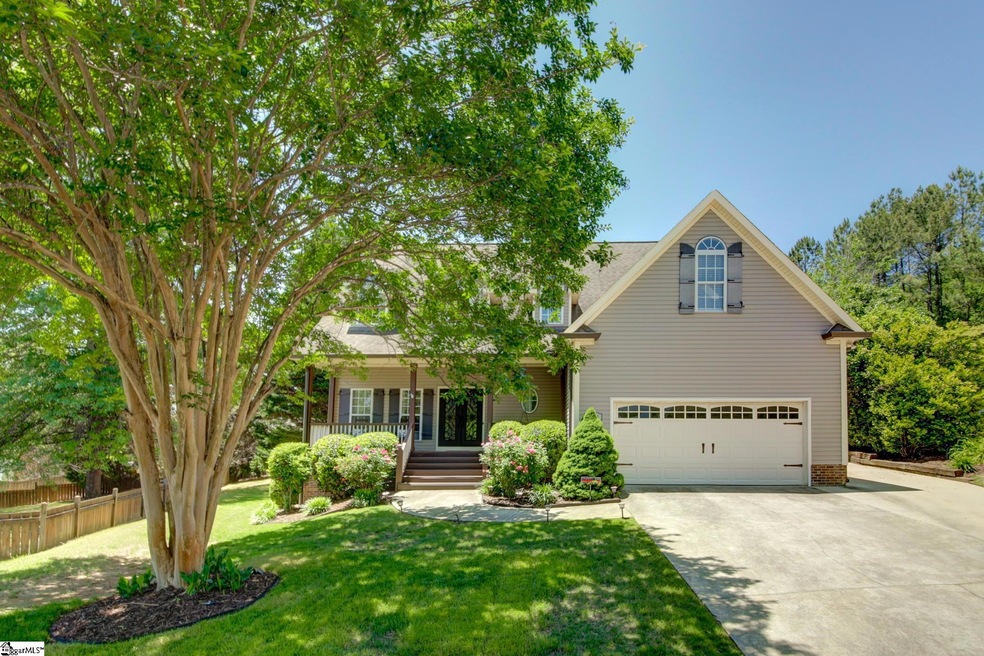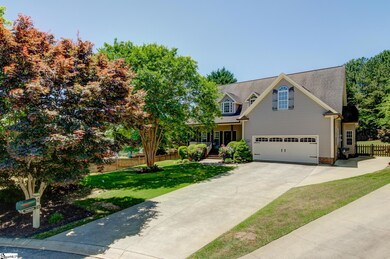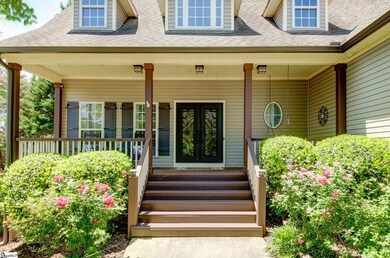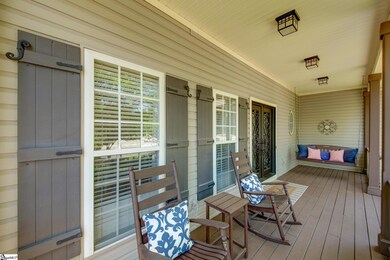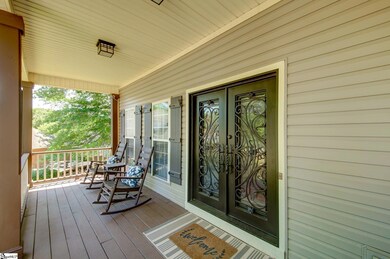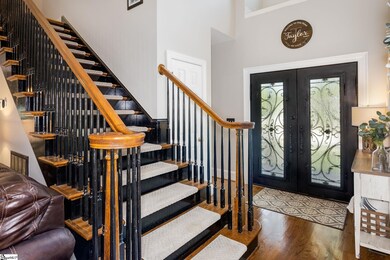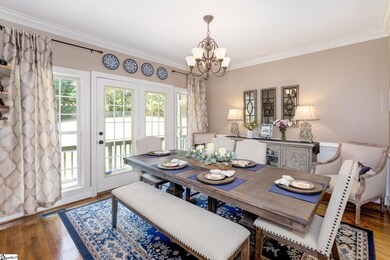
103 Dewberry Ct Easley, SC 29642
Highlights
- Open Floorplan
- Traditional Architecture
- Jetted Tub in Primary Bathroom
- Concrete Primary School Rated A-
- Wood Flooring
- Bonus Room
About This Home
As of June 2022Privately nestled in a cul-de-sac in desirable Watson Grove subdivision, this 3 BR + BONUS (or 4th BR) home is waiting for you! You will fall in love with the welcoming front porch and the unique front door! Lovingly cared for and well maintained, this beautiful home features a fresh update to a traditional style. The kitchen has had a recent facelift - striking Cambria quartz countertops, stylish gray backsplash, cabinets painted to a bright, modern look, contrasting black appliances and hardware, a beautiful modern island light fixture, and a chalkboard wall that adds a touch of whimsy! Neutral colors throughout make your design palate simple! Great floorplan features two bedrooms and a shared hall bath on the main level. Two story foyer and a beautiful formal Dining Room are both warm and inviting. The spacious Great Room adjoins the Kitchen and has soaring ceilings and a cozy gas fireplace. There is also a Breakfast Room that leads onto a wonderful screened porch that is the owners’ favorite spot to relax after a long day! Upstairs, find the Master Suite. It is oversized with a great space currently serving as an office, but could be a sitting area or even a nursery. Master Bathroom features a large closet, separate jetted tub and shower and dual vanities. Large bonus room upstairs provides a great flex space. Featuring two closets, it could easily serve as a bedroom if desired. The covered back deck is great for grilling and overlooks the huge completely fenced backyard with privacy and woods in back. The home has several other updates including a new tankless water heater (2021) and smart thermostats. Watson Grove is a popular neighborhood - great for walking or enjoying the community pool! Convenient to Greenville and Easley, shopping and restaurants and best of all….POWDERSVILLE school district! Schedule your showing today….you may just find your new home!
Last Agent to Sell the Property
RE/MAX Results Easley License #46195 Listed on: 05/20/2022

Home Details
Home Type
- Single Family
Est. Annual Taxes
- $1,430
Year Built
- Built in 1999
Lot Details
- Lot Dimensions are 42x152x132x90x162
- Cul-De-Sac
- Fenced Yard
- Gentle Sloping Lot
- Few Trees
HOA Fees
- $38 Monthly HOA Fees
Home Design
- Traditional Architecture
- Architectural Shingle Roof
- Vinyl Siding
Interior Spaces
- 2,034 Sq Ft Home
- 2,200-2,399 Sq Ft Home
- 2-Story Property
- Open Floorplan
- Smooth Ceilings
- Ceiling height of 9 feet or more
- Ceiling Fan
- Screen For Fireplace
- Gas Log Fireplace
- Thermal Windows
- Window Treatments
- Two Story Entrance Foyer
- Great Room
- Breakfast Room
- Dining Room
- Bonus Room
- Screened Porch
- Crawl Space
Kitchen
- Built-In Self-Cleaning Convection Oven
- Electric Oven
- Electric Cooktop
- Built-In Microwave
- Dishwasher
- Quartz Countertops
- Disposal
Flooring
- Wood
- Carpet
- Ceramic Tile
Bedrooms and Bathrooms
- 3 Bedrooms | 2 Main Level Bedrooms
- Primary bedroom located on second floor
- Walk-In Closet
- Primary Bathroom is a Full Bathroom
- 2.5 Bathrooms
- Dual Vanity Sinks in Primary Bathroom
- Jetted Tub in Primary Bathroom
- Hydromassage or Jetted Bathtub
- Separate Shower
Laundry
- Laundry Room
- Laundry on main level
- Electric Dryer Hookup
Attic
- Storage In Attic
- Pull Down Stairs to Attic
Home Security
- Security System Leased
- Fire and Smoke Detector
Parking
- 2 Car Attached Garage
- Parking Pad
Schools
- Powdersville Elementary And Middle School
- Powdersville High School
Utilities
- Multiple cooling system units
- Forced Air Heating and Cooling System
- Multiple Heating Units
- Heating System Uses Natural Gas
- Underground Utilities
- Tankless Water Heater
- Cable TV Available
Listing and Financial Details
- Tax Lot 18
- Assessor Parcel Number 187-04-01-018
Community Details
Overview
- Ipm 828 650 6875 HOA
- Watson Grove Subdivision
- Mandatory home owners association
Recreation
- Community Pool
Ownership History
Purchase Details
Home Financials for this Owner
Home Financials are based on the most recent Mortgage that was taken out on this home.Purchase Details
Home Financials for this Owner
Home Financials are based on the most recent Mortgage that was taken out on this home.Purchase Details
Home Financials for this Owner
Home Financials are based on the most recent Mortgage that was taken out on this home.Purchase Details
Home Financials for this Owner
Home Financials are based on the most recent Mortgage that was taken out on this home.Purchase Details
Purchase Details
Similar Homes in Easley, SC
Home Values in the Area
Average Home Value in this Area
Purchase History
| Date | Type | Sale Price | Title Company |
|---|---|---|---|
| Deed | $400,000 | Holliday Ingram Llc | |
| Deed | $253,000 | None Available | |
| Interfamily Deed Transfer | -- | None Available | |
| Deed | $190,000 | -- | |
| Legal Action Court Order | $125,000 | -- | |
| Deed | $189,500 | -- |
Mortgage History
| Date | Status | Loan Amount | Loan Type |
|---|---|---|---|
| Open | $320,000 | New Conventional | |
| Previous Owner | $240,000 | New Conventional | |
| Previous Owner | $239,897 | New Conventional | |
| Previous Owner | $224,867 | FHA | |
| Previous Owner | $21,300 | Credit Line Revolving | |
| Previous Owner | $190,000 | New Conventional |
Property History
| Date | Event | Price | Change | Sq Ft Price |
|---|---|---|---|---|
| 06/23/2022 06/23/22 | Sold | $400,000 | +5.3% | $182 / Sq Ft |
| 05/20/2022 05/20/22 | For Sale | $379,900 | +50.2% | $173 / Sq Ft |
| 08/31/2018 08/31/18 | Sold | $253,000 | -6.3% | $115 / Sq Ft |
| 10/17/2017 10/17/17 | For Sale | $269,900 | -- | $123 / Sq Ft |
Tax History Compared to Growth
Tax History
| Year | Tax Paid | Tax Assessment Tax Assessment Total Assessment is a certain percentage of the fair market value that is determined by local assessors to be the total taxable value of land and additions on the property. | Land | Improvement |
|---|---|---|---|---|
| 2024 | $2,223 | $15,920 | $1,860 | $14,060 |
| 2023 | $2,223 | $23,880 | $2,790 | $21,090 |
| 2022 | $1,598 | $12,390 | $1,860 | $10,530 |
| 2021 | $1,430 | $10,100 | $1,400 | $8,700 |
| 2020 | $1,459 | $10,100 | $1,400 | $8,700 |
| 2019 | $1,459 | $10,100 | $1,400 | $8,700 |
| 2018 | $983 | $7,100 | $1,400 | $5,700 |
| 2017 | -- | $7,100 | $1,400 | $5,700 |
| 2016 | $965 | $7,300 | $1,360 | $5,940 |
| 2015 | $1,025 | $7,300 | $1,360 | $5,940 |
| 2014 | $1,013 | $7,300 | $1,360 | $5,940 |
Agents Affiliated with this Home
-
Twila Kingsmore

Seller's Agent in 2022
Twila Kingsmore
RE/MAX
(864) 525-6665
37 in this area
104 Total Sales
-
Greg Connell

Buyer's Agent in 2022
Greg Connell
Keller Williams DRIVE
(864) 350-8801
3 in this area
131 Total Sales
-
B
Seller's Agent in 2018
Bill Houston
Houston & Childress
(864) 593-2656
Map
Source: Greater Greenville Association of REALTORS®
MLS Number: 1471880
APN: 187-04-01-018
- 120 Red Maple Cir
- 115 Red Maple Cir
- 110 Red Maple Cir
- 127 Ledgewood Way
- 112 Ledgewood Way
- 101 Pin Oak Ct
- 102 Red Maple Cir
- 115 Hibiscus Dr
- 130 Ledgewood Way
- 120 Plantation Dr
- 137 Pin Oak Ct
- 106 Timber Trace Way
- 222 Crestwood Ct
- 132 Hartsfield Dr
- 429 Wildflower Rd
- 621 Shefwood Dr
- 00 Wildflower Rd
- 310 Wildflower Rd
- 604 Shefwood Dr
- 112 Guilford Dr
