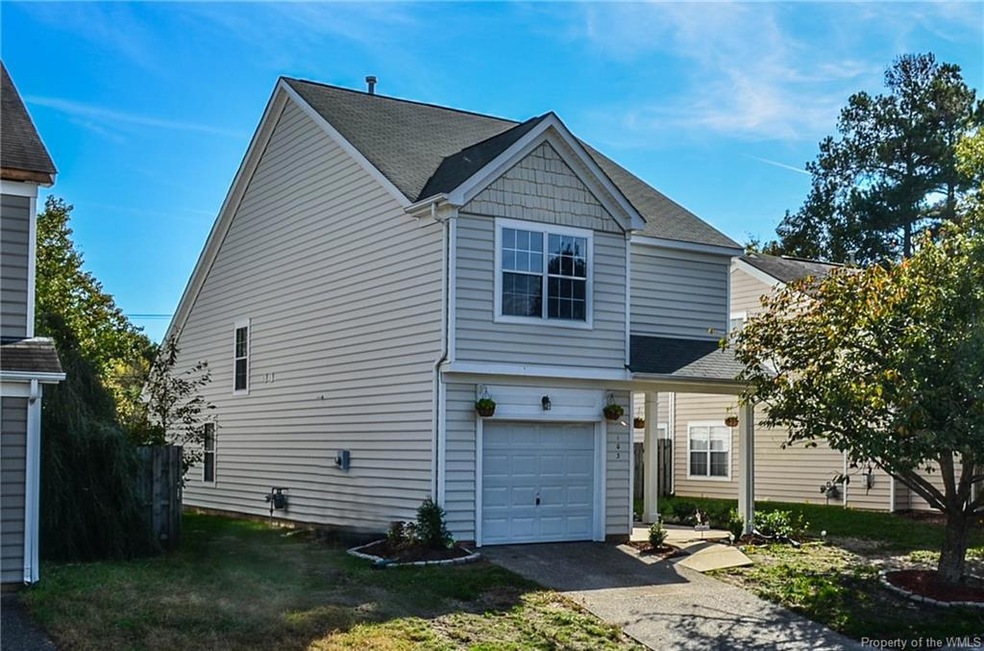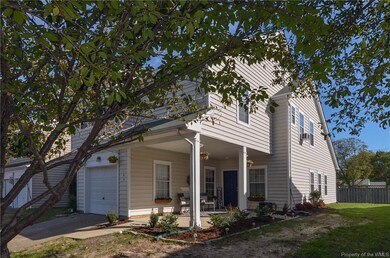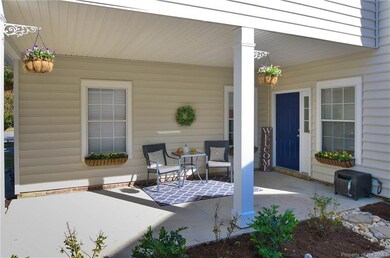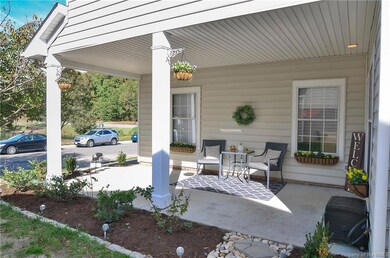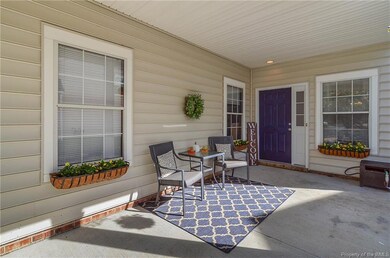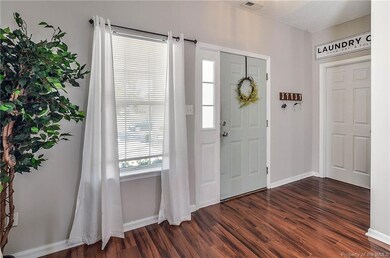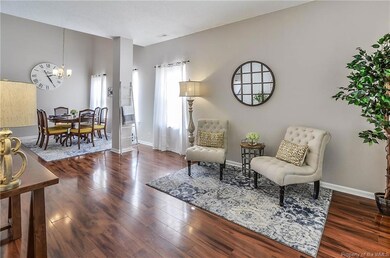
103 Dorothy Dr Yorktown, VA 23692
Grafton NeighborhoodAbout This Home
As of August 2024Ready to move in. Come see this beautiful updated home. Located in the York County School District. All appliances convey. Kitchen has stainless steel appliances that are 3 years old. Dishwasher was replaced one year ago. Fresh paint throughout the entire home. New front door. Open floor plan to allow light to flow throughout. New carpet and laminate floors. All bathrooms have been upgraded. AC is one year old. Lawn care maintenance contract through April. Central location to pool. Close to Ft. Eustis and other military bases. A must see home.
Last Agent to Sell the Property
RE/MAX Capital License #0225103539 Listed on: 11/05/2018

Home Details
Home Type
Single Family
Est. Annual Taxes
$2,358
Year Built
2000
Lot Details
0
HOA Fees
$42 per month
Listing Details
- Zoning: PD
- Property Type: Residential
- Property Sub Type: Detached
- Style: 2-Story
- Structure: Frame
- Price Per Finished Sq Ft: 135.06
- Appliances Equipment: Dishwasher, Disposal, Microwave, Refrigerator, Smoke Alarm, Range
- Total Bathrooms: 2.10
- County Or City: York
- Parcel Number: S07C-1360-1097
- Siding: Vinyl
- SP/ Sq Ft: 135.06
- Wall Type: Drywall
- Water Type: Lake Frontage, Walk To Water
- Year Built Description: Actual
- Acres: 0.1000
- Total Sq Ft: 1888
- Street View Param: 1$37.167907$-76.46313099999998$83.27$13.33$1.00$D8Z8LAPp9FXJutzI0WZEXg
- Year Built: 2000
- Special Features: None
- Stories: 2
- Year Built: 2000
Interior Features
- Number of Rooms: 8
- Fireplace: Gas
- Total Fireplaces: 1
- Flooring: Carpet, Laminate, Tile
- Attic: Access Panel
- Full Bathrooms: 2
- Half Bathrooms: 1
- Total Bedrooms: 3
- Level 2 Full Bathrooms: 2
- Level 1 Half Bathroom: 1
- Interior: 9 Ft + Ceilings, Ceiling Fan, Countertops - Granite/Stone, Dining Area, Dryer Hookup, Eat-In-Kitchen, Pantry, Walk-In Closet, Washer Hookup, Window Treatment
- Number Of Levels: 2.00
- Post Office: Yorktown
Exterior Features
- Exterior: Porch, Front Porch
- Roof: Asphalt Shingle
Garage/Parking
- Garage Type: Attached
- Number Of Cars: 1
- Parking: Off Street
Utilities
- Heating Fuel: Natural Gas
- Heating: Forced Hot Air
- Cooling: Central Air
- Sewer: Public Sewer
- Water: Public Water
- Water Heater: Natural Gas
Condo/Co-op/Association
- Amenities: Clubhouse, Common Area, Playground, Pool
- Fee: 42.00
- Fee Description: Owners Association
- Fee Includes: Clubhouse, Common Area, Pool
- Fee Period: Monthly
Schools
- Elementary School: Seaford
- Middle School: Yorktown
- High School: York
- Elementary School: Seaford
- High School: York
- Middle School: Yorktown
Rental Info
- Minimum Deposit: 1000
Multi Family
- Management Firm: Chesapeake Bay Management
- Management Phone: 757-534-7751
Tax Info
- Annual Taxes: 1786.00
- Tax Year: 2017
Ownership History
Purchase Details
Home Financials for this Owner
Home Financials are based on the most recent Mortgage that was taken out on this home.Purchase Details
Home Financials for this Owner
Home Financials are based on the most recent Mortgage that was taken out on this home.Purchase Details
Home Financials for this Owner
Home Financials are based on the most recent Mortgage that was taken out on this home.Purchase Details
Home Financials for this Owner
Home Financials are based on the most recent Mortgage that was taken out on this home.Similar Homes in Yorktown, VA
Home Values in the Area
Average Home Value in this Area
Purchase History
| Date | Type | Sale Price | Title Company |
|---|---|---|---|
| Bargain Sale Deed | $365,000 | Lytle Title | |
| Warranty Deed | $255,000 | Lytle Title & Escrow Llc | |
| Warranty Deed | $195,000 | -- | |
| Deed | $138,000 | -- |
Mortgage History
| Date | Status | Loan Amount | Loan Type |
|---|---|---|---|
| Open | $265,000 | New Conventional | |
| Previous Owner | $50,000 | New Conventional | |
| Previous Owner | $266,374 | VA | |
| Previous Owner | $260,482 | VA | |
| Previous Owner | $199,680 | VA | |
| Previous Owner | $268,925 | FHA | |
| Previous Owner | $270,915 | FHA | |
| Previous Owner | $39,200 | Credit Line Revolving | |
| Previous Owner | $30,518 | Unknown | |
| Previous Owner | $137,350 | No Value Available |
Property History
| Date | Event | Price | Change | Sq Ft Price |
|---|---|---|---|---|
| 08/19/2024 08/19/24 | Sold | $365,000 | +2.8% | $193 / Sq Ft |
| 08/07/2024 08/07/24 | Pending | -- | -- | -- |
| 07/18/2024 07/18/24 | For Sale | $355,000 | +39.2% | $188 / Sq Ft |
| 12/11/2018 12/11/18 | Sold | $255,000 | -1.5% | $135 / Sq Ft |
| 11/18/2018 11/18/18 | Pending | -- | -- | -- |
| 11/05/2018 11/05/18 | For Sale | $259,000 | -- | $137 / Sq Ft |
Tax History Compared to Growth
Tax History
| Year | Tax Paid | Tax Assessment Tax Assessment Total Assessment is a certain percentage of the fair market value that is determined by local assessors to be the total taxable value of land and additions on the property. | Land | Improvement |
|---|---|---|---|---|
| 2025 | $2,358 | $318,700 | $73,000 | $245,700 |
| 2024 | $2,358 | $318,700 | $73,000 | $245,700 |
| 2023 | $1,969 | $255,700 | $73,000 | $182,700 |
| 2022 | $1,994 | $255,700 | $73,000 | $182,700 |
| 2021 | $1,982 | $249,300 | $68,200 | $181,100 |
| 2020 | $1,982 | $249,300 | $68,200 | $181,100 |
| 2019 | $2,800 | $245,600 | $64,500 | $181,100 |
| 2018 | $2,800 | $245,600 | $64,500 | $181,100 |
| 2017 | $1,786 | $237,700 | $60,000 | $177,700 |
| 2016 | $1,786 | $237,700 | $60,000 | $177,700 |
| 2015 | -- | $237,700 | $60,000 | $177,700 |
| 2014 | -- | $237,700 | $60,000 | $177,700 |
Agents Affiliated with this Home
-
Hazel Coleman

Seller's Agent in 2024
Hazel Coleman
RE/MAX
(757) 724-2465
1 in this area
51 Total Sales
-
Michael M Gleason

Buyer's Agent in 2024
Michael M Gleason
Abbitt Realty Company LLC
(757) 329-4713
11 in this area
72 Total Sales
-
Theresa Wackowski

Seller's Agent in 2018
Theresa Wackowski
RE/MAX
(757) 753-0501
7 in this area
98 Total Sales
-
Toby Jordan

Buyer's Agent in 2018
Toby Jordan
Liz Moore & Associates-2
(757) 876-2946
130 Total Sales
Map
Source: Williamsburg Multiple Listing Service
MLS Number: 1833187
APN: S07C-1360-1097
- 114 Alice Ct
- 113 Trevor Trace
- 302 Dorothy Dr
- 615 Holmes Blvd
- 610 Holmes Blvd
- 204 Harlan Dr
- 117 Stagecoach Watch
- 147 Wineberry Way
- 114 Gnarled Oak Ln
- 217 Wineberry Way
- 137 Barn Swallow Ridge
- 104 Pheasant Watch
- 121 Monarch Glade
- 107 Carver Place
- 203 Choisy Crescent
- 139 Brandywine Dr
- 111 Dale Hollow Dr
- 106 Fisher Ct
- 121 Bailey Dr
- 704 Dare Rd
