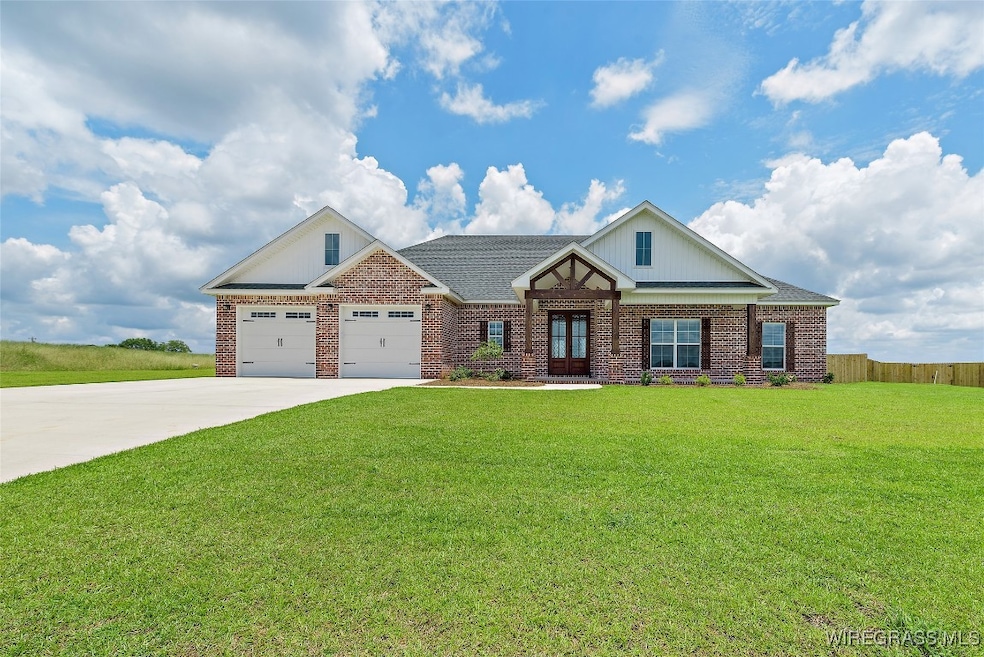
103 Durham Dr Enterprise, AL 36330
Estimated payment $3,098/month
Highlights
- New Construction
- Attic
- High Ceiling
- Holly Hill Elementary School Rated A-
- 1 Fireplace
- Covered patio or porch
About This Home
This house feels like home as soon as you drive up. The 4-bedroom three bath home is nothing less than amazing. As you walk in the front door the layout is open with an amazing kitchen, walk-in pantry, island that will take your breath, large dining area and large living area. The master bedroom and master bathroom are awesome - the master bath has a very nice soaker tub with a gorgeous tile shower, double sinks and a water closet. The master closet is very large with several shoe racks to finish out your supersize closet. The spare bedrooms and bathrooms are on the opposite side of the home with a mother-in-law suite which has its own bathroom with a separate door that goes out to the covered porch. The back yard is large enough for a pool and still have plenty of space for the kids or guest. This home has all the upgrades - vinyl plank flooring with no carpets in the bedrooms, 2" blinds throughout the home, upgraded stainless steel appliances, massive walk-in pantry with some amazing shelving, countertops, lighting, and the builder hit the mark on this home.
Home Details
Home Type
- Single Family
Year Built
- Built in 2025 | New Construction
Lot Details
- 0.68 Acre Lot
- Lot Dimensions are 133 x 225
- Property is Fully Fenced
- Privacy Fence
- Level Lot
Parking
- 2 Car Attached Garage
Home Design
- Brick Exterior Construction
- Slab Foundation
- Ridge Vents on the Roof
- Vinyl Siding
Interior Spaces
- 2,370 Sq Ft Home
- 1-Story Property
- Tray Ceiling
- High Ceiling
- Ceiling Fan
- 1 Fireplace
- Double Pane Windows
- Blinds
- Insulated Doors
- Storage
- Washer and Dryer Hookup
- Pull Down Stairs to Attic
Kitchen
- Breakfast Bar
- Range Hood
- Microwave
- Dishwasher
- Disposal
Bedrooms and Bathrooms
- 4 Bedrooms
- Walk-In Closet
- 3 Full Bathrooms
- Double Vanity
- Garden Bath
- Separate Shower
Utilities
- Central Heating and Cooling System
- Gas Water Heater
- Septic Tank
- High Speed Internet
- Cable TV Available
Additional Features
- Energy-Efficient Insulation
- Covered patio or porch
Listing and Financial Details
- Home warranty included in the sale of the property
Community Details
Overview
- Built by KELLEY BUILDERS
- Chapple Hill Subdivision
Security
- Building Fire Alarm
Map
Home Values in the Area
Average Home Value in this Area
Property History
| Date | Event | Price | Change | Sq Ft Price |
|---|---|---|---|---|
| 07/27/2025 07/27/25 | Price Changed | $475,000 | -2.1% | $200 / Sq Ft |
| 06/23/2025 06/23/25 | For Sale | $485,000 | -- | $205 / Sq Ft |
Similar Homes in Enterprise, AL
Source: Wiregrass REALTORS®
MLS Number: 554098
- 105 Durham Dr
- 268 Summit Place
- 266 Summit Place
- 318 County Road 750
- 109 Hayley Dr
- 206 Sonya Dr
- 125 Hayley Dr
- 170 County Road 751
- 210 Lakewood Dr
- 0 County Road 700
- 2024 County Road 156
- 2190 County Road 156
- 1986 County Road 156
- 106 Still Water Dr
- 300 Fernway Dr
- 203 Tracey Cir
- 9 Overlook Pass
- 4301 County Road 156
- 113 Frisco Ln
- 403 E Morningview Dr
- 2821 Quail Cove
- 109 Peregrine Way
- 103 Apache Dr
- 815 E Lee St Building 7 Unit 7-D
- 505 Briarwood Dr
- 815 E Lee St
- 815 E Lee St
- 100 Feagin St
- 1570 Parker Ln
- 200A Heron Cove Dr
- 218 S Main St
- 114 S Conner St
- 100 Farm Creek Rd
- 202 Lakeview Dr
- 799 Donnell Blvd Unit 6
- 7 Sansbury St
- 343 Bonnie Dr
- 114 Fairview Ln
- 100 Sherwood Ct
- 2671 Andrews Ave






