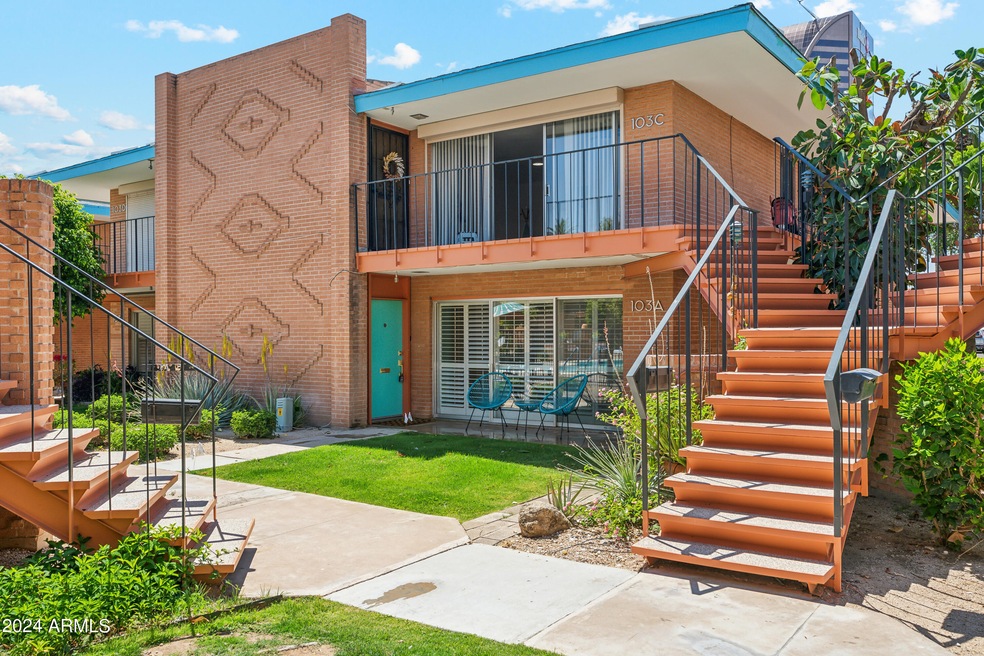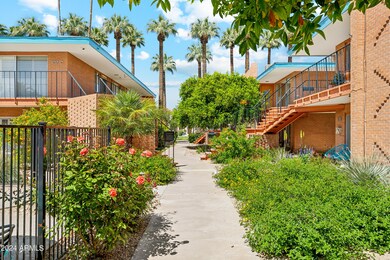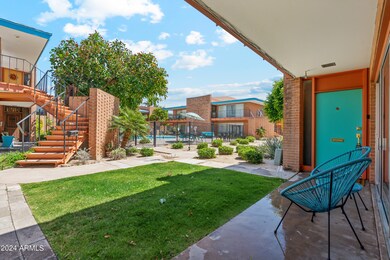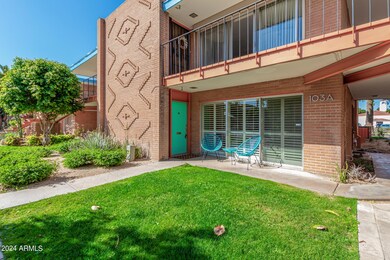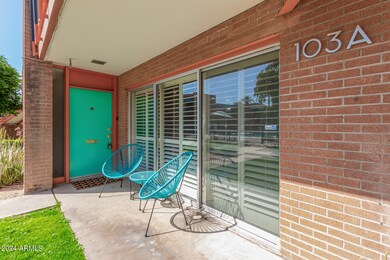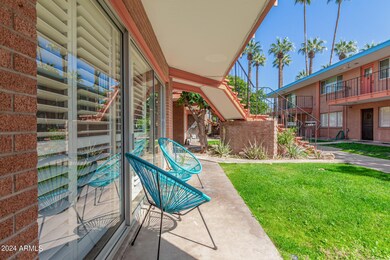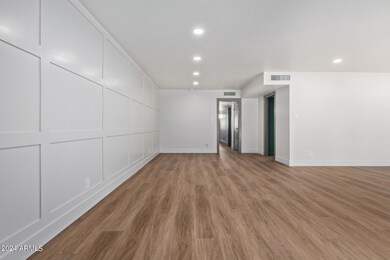
103 E Palm Ln Unit A Phoenix, AZ 85004
Alvarado Historic District NeighborhoodHighlights
- 2.1 Acre Lot
- Contemporary Architecture
- Community Pool
- Emerson Elementary School Rated 9+
- End Unit
- Covered patio or porch
About This Home
As of June 2024SELLER FINANCING Available! Step into this charming 2-bedroom, 2-bathroom Mid-Century condo that has undergone a stunning transformation. Every inch has been meticulously remodeled, offering a fresh and modern appeal. The kitchen boasts sleek quartz countertops, enhancing both style and functionality. Both bathrooms feature luxurious new walk-in showers, elevating your daily routine to a spa-like experience. Illuminated by all-new recessed lighting, the great room welcomes you with warmth and ambiance, further complemented by an impressive accent wall. With its impeccable updates and inviting atmosphere, now is the perfect moment to make this remarkable home yours. HOA INCLUDES ALL UTILITIES!! WASHER AND DRYER IN UNIT!!
Property Details
Home Type
- Co-Op
Year Built
- Built in 1957
Lot Details
- 2.1 Acre Lot
- End Unit
- 1 Common Wall
- Block Wall Fence
- Front and Back Yard Sprinklers
- Grass Covered Lot
HOA Fees
- $1,167 Monthly HOA Fees
Parking
- 1 Car Detached Garage
- Garage Door Opener
- Assigned Parking
Home Design
- Contemporary Architecture
- Brick Exterior Construction
- Composition Roof
Interior Spaces
- 1,450 Sq Ft Home
- 2-Story Property
- Ceiling Fan
Kitchen
- Kitchen Updated in 2024
- Electric Cooktop
Flooring
- Floors Updated in 2024
- Tile
- Vinyl
Bedrooms and Bathrooms
- 2 Bedrooms
- Bathroom Updated in 2024
- Primary Bathroom is a Full Bathroom
- 2 Bathrooms
Schools
- Emerson Elementary School
- Central High School
Utilities
- Central Air
- Heating Available
- Cable TV Available
Additional Features
- No Interior Steps
- Covered patio or porch
- Unit is below another unit
Listing and Financial Details
- Legal Lot and Block 19 / 4007
- Assessor Parcel Number 118-55-016-A
Community Details
Overview
- Association fees include electricity, roof repair, insurance, sewer, ground maintenance, (see remarks), street maintenance, front yard maint, gas, air conditioning and heating, trash, water, roof replacement, maintenance exterior
- Trestle Association, Phone Number (480) 422-0888
- Built by Eaton
- Los Olivos 1 6, 9 11, 17 19, 23, 24, 26 Subdivision
Recreation
- Community Pool
Similar Homes in Phoenix, AZ
Home Values in the Area
Average Home Value in this Area
Property History
| Date | Event | Price | Change | Sq Ft Price |
|---|---|---|---|---|
| 04/24/2025 04/24/25 | For Rent | $2,900 | 0.0% | -- |
| 11/29/2024 11/29/24 | Price Changed | $349,000 | -3.1% | $241 / Sq Ft |
| 11/04/2024 11/04/24 | For Sale | $360,000 | +9.1% | $248 / Sq Ft |
| 06/13/2024 06/13/24 | Sold | $330,000 | -2.9% | $228 / Sq Ft |
| 05/17/2024 05/17/24 | Pending | -- | -- | -- |
| 05/01/2024 05/01/24 | Price Changed | $340,000 | -2.9% | $234 / Sq Ft |
| 04/18/2024 04/18/24 | Price Changed | $350,000 | -2.5% | $241 / Sq Ft |
| 04/14/2024 04/14/24 | Price Changed | $359,000 | -0.3% | $248 / Sq Ft |
| 04/03/2024 04/03/24 | Price Changed | $360,000 | -1.4% | $248 / Sq Ft |
| 03/14/2024 03/14/24 | For Sale | $365,000 | +52.1% | $252 / Sq Ft |
| 08/31/2023 08/31/23 | Sold | $240,000 | -19.7% | $166 / Sq Ft |
| 07/14/2023 07/14/23 | For Sale | $299,000 | -- | $206 / Sq Ft |
Tax History Compared to Growth
Agents Affiliated with this Home
-
Patrick Jones

Seller's Agent in 2025
Patrick Jones
Brokers Hub Realty, LLC
(480) 251-2215
4 in this area
31 Total Sales
-
Adam Bailey
A
Seller's Agent in 2024
Adam Bailey
RETSY
(602) 761-4600
1 in this area
158 Total Sales
-
Joey Hallatt

Seller's Agent in 2023
Joey Hallatt
Cambridge Properties
(602) 672-0341
2 in this area
59 Total Sales
Map
Source: Arizona Regional Multiple Listing Service (ARMLS)
MLS Number: 6677063
- 130 E Coronado Rd Unit 16
- 146 E Coronado Rd Unit 39
- 150 E Coronado Rd Unit 52
- 319 E Palm Ln Unit 36
- 319 E Palm Ln
- 319 E Coronado Rd Unit 1
- 2201 N Central Ave Unit 3C
- 2201 N Central Ave Unit 3D
- 2201 N Central Ave Unit 3A
- 2201 N Central Ave Unit 5B
- 2201 N Central Ave Unit 4-E
- 325 E Coronado Rd Unit 8
- 30 W Palm Ln
- 46 W Palm Ln
- 2001 N 1st Ave
- 2017 N 1st Ave
- 361 E Palm Ln
- 102 W Almeria Rd
- 319 E Mcdowell Rd
- 2302 N Central Ave Unit 311
