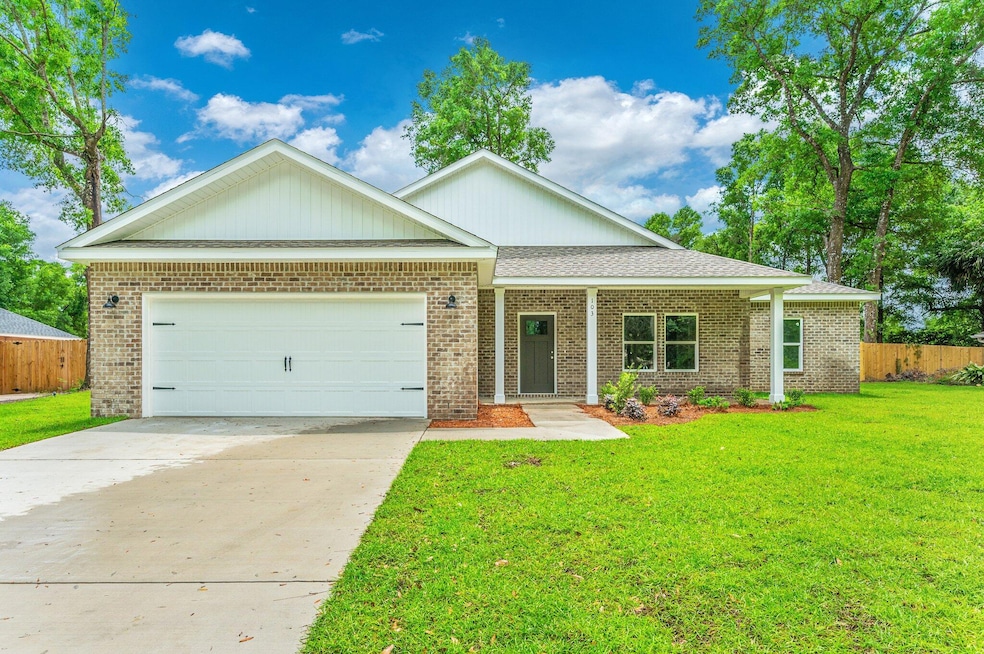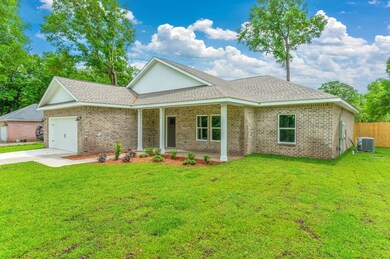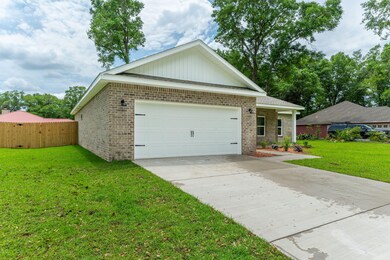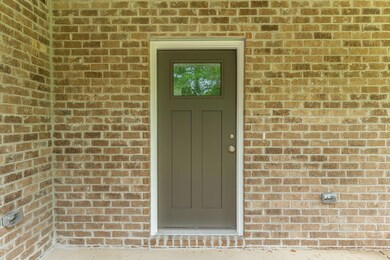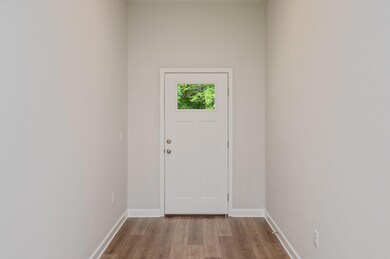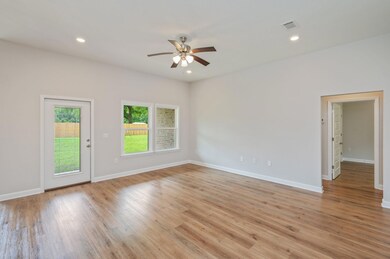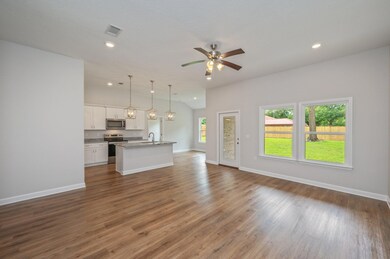
103 Eagle Dr Crestview, FL 32536
Highlights
- Craftsman Architecture
- Vaulted Ceiling
- Covered patio or porch
- Newly Painted Property
- Mud Room
- Walk-In Pantry
About This Home
As of May 2025BRAND NEW - SOUTHSIDE LOCATION - EARLY MAY COMPLETION for the Sierra Plan.Beautifully designed craftsman style home features covered front and rear porches and fully landscaped yard. Entryway leads to effortless living space with raised ceilings open to kitchen featuring work island w/bar seating + dining area, pantry, quartz or granite countertops. Mud room plus laundry room and 3 generous sized bedrooms. Owner's bath has tiled shower, double vanities, linen storage & walk-in closet. Additional bathroom has double vanities as well. Luxury vinyl plank flooring in all common areas, recessed lighting thru-out, ceiling fans in all bedrooms. Seller will contribute up to $10,000 towards buyers closing costs and/or prepaids and/or rate buydown-restrictions apply. Photo of similar home.
Last Agent to Sell the Property
Teel & Waters Real Estate Company Inc License #514158 Listed on: 03/03/2025
Home Details
Home Type
- Single Family
Est. Annual Taxes
- $530
Year Built
- Built in 2025 | Under Construction
Lot Details
- 0.34 Acre Lot
- Lot Dimensions are 100x150x100x150
- Interior Lot
- Level Lot
- Property is zoned City, Resid Single Family
Parking
- 2 Car Attached Garage
- Automatic Garage Door Opener
Home Design
- Craftsman Architecture
- Newly Painted Property
- Brick Exterior Construction
- Dimensional Roof
- Ridge Vents on the Roof
- Vinyl Trim
- Aluminum Trim
Interior Spaces
- 1,823 Sq Ft Home
- 1-Story Property
- Shelving
- Vaulted Ceiling
- Ceiling Fan
- Recessed Lighting
- Double Pane Windows
- Insulated Doors
- Mud Room
- Entrance Foyer
- Family Room
- Dining Area
- Pull Down Stairs to Attic
- Fire and Smoke Detector
Kitchen
- Walk-In Pantry
- Electric Oven or Range
- Induction Cooktop
- Microwave
- Dishwasher
- Kitchen Island
Flooring
- Wall to Wall Carpet
- Vinyl
Bedrooms and Bathrooms
- 4 Bedrooms
- Split Bedroom Floorplan
- En-Suite Primary Bedroom
- 2 Full Bathrooms
- Dual Vanity Sinks in Primary Bathroom
- Primary Bathroom includes a Walk-In Shower
Laundry
- Laundry Room
- Exterior Washer Dryer Hookup
Schools
- Northwood Elementary School
- Shoal River Middle School
- Crestview High School
Utilities
- Central Heating and Cooling System
- Electric Water Heater
- Septic Tank
Additional Features
- Energy-Efficient Doors
- Covered patio or porch
Community Details
- Country Club Estates 1 Of Crestview Subdivision
Listing and Financial Details
- Assessor Parcel Number 26-3N-24-0545-0000-0290
Ownership History
Purchase Details
Home Financials for this Owner
Home Financials are based on the most recent Mortgage that was taken out on this home.Purchase Details
Home Financials for this Owner
Home Financials are based on the most recent Mortgage that was taken out on this home.Purchase Details
Purchase Details
Similar Homes in Crestview, FL
Home Values in the Area
Average Home Value in this Area
Purchase History
| Date | Type | Sale Price | Title Company |
|---|---|---|---|
| Warranty Deed | $348,000 | Mead Law & Title | |
| Warranty Deed | $60,000 | Mead Law & Title | |
| Warranty Deed | $100 | None Listed On Document | |
| Interfamily Deed Transfer | -- | -- |
Mortgage History
| Date | Status | Loan Amount | Loan Type |
|---|---|---|---|
| Open | $359,484 | New Conventional |
Property History
| Date | Event | Price | Change | Sq Ft Price |
|---|---|---|---|---|
| 05/16/2025 05/16/25 | Sold | $348,000 | +0.9% | $191 / Sq Ft |
| 04/09/2025 04/09/25 | Pending | -- | -- | -- |
| 03/03/2025 03/03/25 | For Sale | $345,000 | +475.0% | $189 / Sq Ft |
| 01/29/2025 01/29/25 | Sold | $60,000 | -25.0% | -- |
| 12/12/2024 12/12/24 | Pending | -- | -- | -- |
| 12/05/2023 12/05/23 | Price Changed | $80,000 | -5.9% | -- |
| 07/22/2023 07/22/23 | For Sale | $85,000 | -- | -- |
Tax History Compared to Growth
Tax History
| Year | Tax Paid | Tax Assessment Tax Assessment Total Assessment is a certain percentage of the fair market value that is determined by local assessors to be the total taxable value of land and additions on the property. | Land | Improvement |
|---|---|---|---|---|
| 2024 | $530 | $25,840 | $25,840 | -- |
| 2023 | $530 | $34,500 | $34,500 | $0 |
| 2022 | $471 | $28,933 | $28,933 | $0 |
| 2021 | $461 | $27,540 | $27,540 | $0 |
| 2020 | $289 | $27,000 | $27,000 | $0 |
| 2019 | $273 | $25,098 | $25,098 | $0 |
| 2018 | $277 | $25,098 | $0 | $0 |
| 2017 | $283 | $25,098 | $0 | $0 |
| 2016 | $281 | $25,098 | $0 | $0 |
| 2015 | $282 | $24,367 | $0 | $0 |
| 2014 | $300 | $25,650 | $0 | $0 |
Agents Affiliated with this Home
-
Jenny Teel
J
Seller's Agent in 2025
Jenny Teel
Teel & Waters Real Estate Company Inc
(850) 582-3821
345 Total Sales
-
Green Beret Group

Seller's Agent in 2025
Green Beret Group
Keller Williams Realty FWB
(850) 483-0564
258 Total Sales
-
Patricia Griffin
P
Seller Co-Listing Agent in 2025
Patricia Griffin
Teel & Waters Real Estate Company Inc
(850) 758-0133
286 Total Sales
-
Tina Marsh

Seller Co-Listing Agent in 2025
Tina Marsh
Keller Williams Realty FWB
(850) 974-5016
261 Total Sales
-
Caudill Home Team
C
Buyer's Agent in 2025
Caudill Home Team
Keller Williams Realty Cview
(850) 974-6391
164 Total Sales
Map
Source: Emerald Coast Association of REALTORS®
MLS Number: 970053
APN: 26-3N-24-0545-0000-0290
- 109 Eagle Dr
- 109 Par Ct
- 4868 Orlimar St
- 115 Williams Way
- 208 Foxchase Way
- 106 Golf Course Dr
- 2246 Titanium Dr
- 238 Foxchase Way
- 664 Brunson St
- 515 Vulpes Sanctuary Loop
- 516 Vulpes Sanctuary Loop
- 653 Territory Ln
- 732 Denise Dr
- 618 Territory Ln
- 316 Egan Dr
- 614 Red Fern Rd
- 336 Egan Dr
- 2111 Petal Place
- 201 Pinque Coat Ct
- 513 Pheasant Trail
