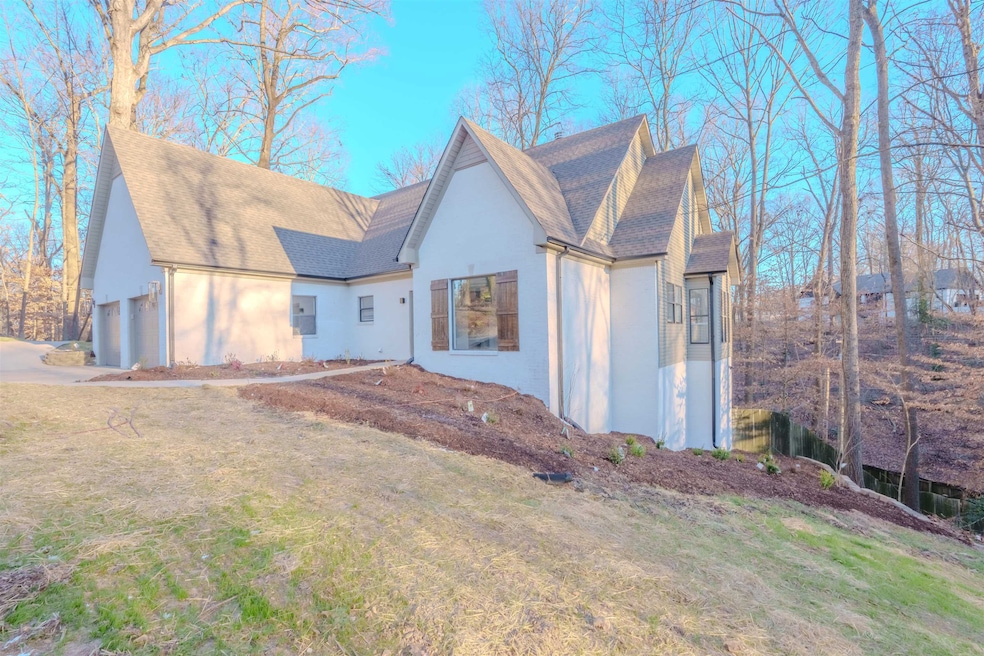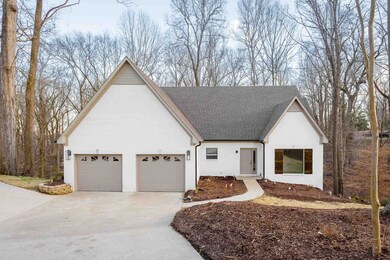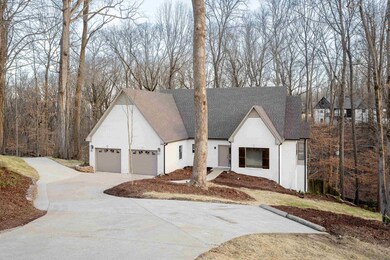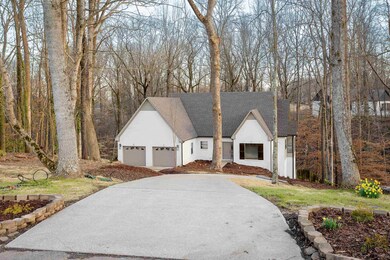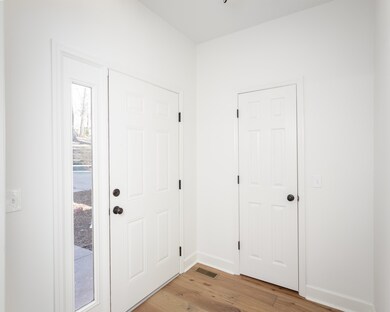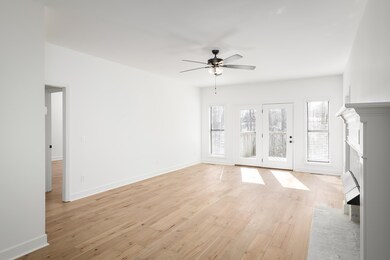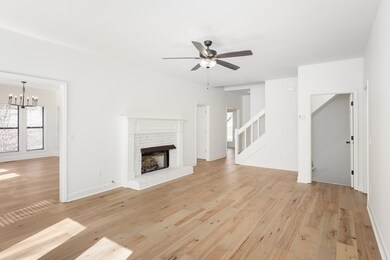
103 East Cove Florence, AL 35634
Highlights
- Open Floorplan
- Main Floor Primary Bedroom
- No HOA
- Brooks Elementary School Rated A-
- Quartz Countertops
- Two Living Areas
About This Home
As of June 2025Completely remodeled home with a new construction look and feel! This beautiful home has been freshly painted full exterior w/a German Schmear finish. Freshly painted interior and new flooring installed throughout the home. The new kitchen boasts new cabinets and quartz countertops. Brand new stainless steel appliances offer the style and functionality in your culinary playground. Relax in your primary bedroom and bath oasis. Featuring an oversize tile shower and luxurious soaking tub. Warm up by the gas log fireplace in the great room and wander through the french doors out onto the deck/balcony overlooking the privacy fenced backyard. Double attached garage. Roof 2023, HVAC 2025, HVAC 2014, Hickory brushed engineered flooring.
Last Agent to Sell the Property
CRC Realty, Inc. License #000097541 Listed on: 05/09/2025
Home Details
Home Type
- Single Family
Est. Annual Taxes
- $1,353
Year Built
- Built in 1997
Lot Details
- 1.2 Acre Lot
- Lot Dimensions are 70x220
- Property fronts a county road
- Cul-De-Sac
- Gated Home
- Privacy Fence
- Back Yard Fenced
- Interior Lot
- Gentle Sloping Lot
Parking
- 2 Car Garage
- Inside Entrance
- Parking Accessed On Kitchen Level
- Front Facing Garage
- Garage Door Opener
- Driveway
Home Design
- Brick Exterior Construction
- Architectural Shingle Roof
Interior Spaces
- Open Floorplan
- Smooth Ceilings
- Recessed Lighting
- Gas Log Fireplace
- Entrance Foyer
- Two Living Areas
- Breakfast Room
- Neighborhood Views
Kitchen
- Eat-In Kitchen
- Breakfast Bar
- Electric Oven
- Electric Range
- <<microwave>>
- Dishwasher
- Quartz Countertops
- Utility Sink
Bedrooms and Bathrooms
- 6 Bedrooms
- Primary Bedroom on Main
- Walk-In Closet
- Double Vanity
- Bathtub and Shower Combination in Primary Bathroom
Laundry
- Laundry Room
- Laundry on main level
- Washer and Electric Dryer Hookup
Finished Basement
- Interior and Exterior Basement Entry
- 1 Bathroom in Basement
Outdoor Features
- Rain Gutters
- Rear Porch
Schools
- Brooks Elementary And Middle School
- Brooks High School
Utilities
- Central Air
- Multiple Heating Units
- Natural Gas Connected
- Septic Tank
- High Speed Internet
- Internet Available
- Cable TV Available
Community Details
- No Home Owners Association
- Florence Community
- Kendale Gardens Subdivision
Listing and Financial Details
- Tax Lot 25 Pt of 22
- Assessor Parcel Number 16-07-35-0-004-034.000
Ownership History
Purchase Details
Home Financials for this Owner
Home Financials are based on the most recent Mortgage that was taken out on this home.Purchase Details
Similar Homes in Florence, AL
Home Values in the Area
Average Home Value in this Area
Purchase History
| Date | Type | Sale Price | Title Company |
|---|---|---|---|
| Warranty Deed | $150,000 | Attorney Only | |
| Survivorship Deed | -- | -- |
Property History
| Date | Event | Price | Change | Sq Ft Price |
|---|---|---|---|---|
| 06/30/2025 06/30/25 | Sold | $479,900 | -1.0% | $125 / Sq Ft |
| 06/07/2025 06/07/25 | Off Market | $484,900 | -- | -- |
| 06/01/2025 06/01/25 | Pending | -- | -- | -- |
| 05/15/2025 05/15/25 | Off Market | $484,900 | -- | -- |
| 05/09/2025 05/09/25 | Price Changed | $484,900 | -1.0% | $126 / Sq Ft |
| 04/22/2025 04/22/25 | Price Changed | $489,900 | -2.0% | $127 / Sq Ft |
| 03/11/2025 03/11/25 | Price Changed | $499,900 | -4.8% | $130 / Sq Ft |
| 02/27/2025 02/27/25 | For Sale | $524,900 | +249.9% | $136 / Sq Ft |
| 12/02/2024 12/02/24 | Sold | $150,000 | -33.3% | $42 / Sq Ft |
| 11/12/2024 11/12/24 | Pending | -- | -- | -- |
| 11/07/2024 11/07/24 | For Sale | $224,900 | -- | $63 / Sq Ft |
Tax History Compared to Growth
Tax History
| Year | Tax Paid | Tax Assessment Tax Assessment Total Assessment is a certain percentage of the fair market value that is determined by local assessors to be the total taxable value of land and additions on the property. | Land | Improvement |
|---|---|---|---|---|
| 2024 | $1,403 | $40,300 | $1,360 | $38,940 |
| 2023 | $1,403 | $1,260 | $1,260 | $0 |
| 2022 | $1,119 | $32,180 | $0 | $0 |
| 2021 | $996 | $28,660 | $0 | $0 |
| 2020 | $944 | $27,180 | $0 | $0 |
| 2019 | $900 | $25,940 | $0 | $0 |
| 2018 | $870 | $25,060 | $0 | $0 |
| 2017 | $835 | $24,060 | $0 | $0 |
| 2016 | $835 | $24,060 | $0 | $0 |
| 2015 | $835 | $24,060 | $0 | $0 |
| 2014 | $793 | $22,860 | $0 | $0 |
Agents Affiliated with this Home
-
Pamela Holt Butler

Seller's Agent in 2025
Pamela Holt Butler
CRC Realty, Inc.
(256) 762-8756
213 Total Sales
-
A
Seller's Agent in 2024
Adam Gamble
RE/MAX
-
E
Seller Co-Listing Agent in 2024
Elizabeth Gamble
RE/MAX
Map
Source: Strategic MLS Alliance (Cullman / Shoals Area)
MLS Number: 521120
APN: 16-07-35-0-004-034.000
- 307 Taylor Dr
- 102 Hickory Cove
- 104 Moss Cove
- 102 Fern Cove
- 632 Ridgecliff Dr
- 111 Margaret Cove
- 7712 Dr Kennedy Dr
- 706 Ridgecliff Dr
- 137 Hazelwood Ln
- 480 Marian Way
- 1794 Sky Park Rd
- 107 Westwind Cove
- 844 Bridgewater Dr
- 2106 Sky Park Rd
- 2094 Skypark Rd
- 308 Acton Dr
- 000 Bridgewater Dr
- 1153 County Road 367
- Tract 6 Ridgecrest Dr
- Tract 5 Ridgecrest Dr
