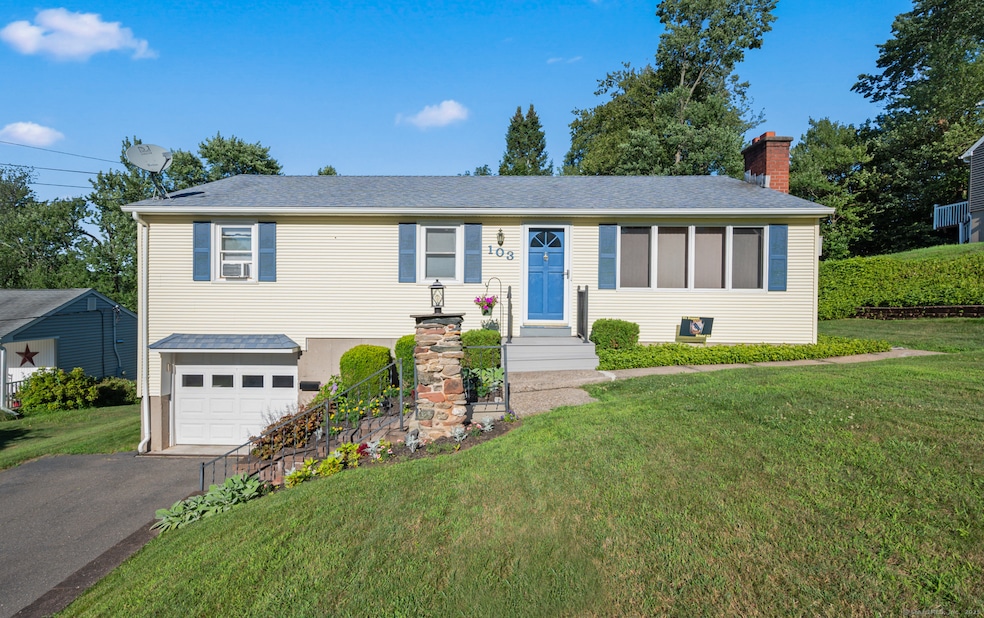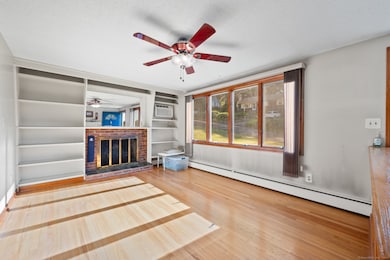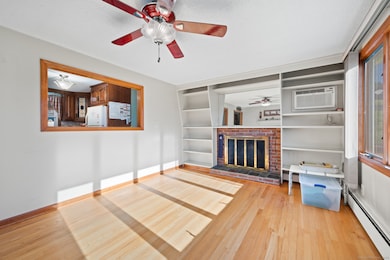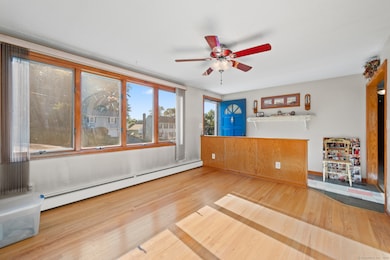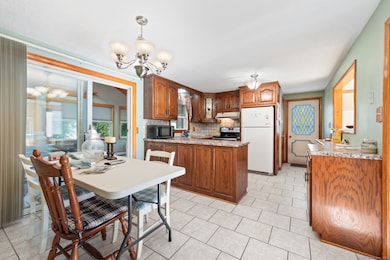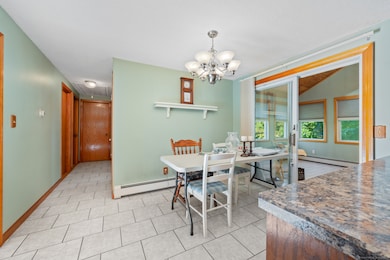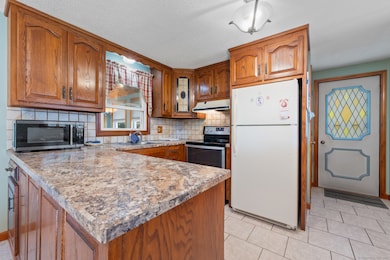
103 Emily Ln Bristol, CT 06010
South Bristol NeighborhoodEstimated payment $2,260/month
Highlights
- Ranch Style House
- 1 Fireplace
- Shed
- Attic
- Thermal Windows
- Hot Water Circulator
About This Home
Great curb appeal for this spotless ranch which shows pride of ownership throughout. Step inside and be greeted by a living room with fireplace, hardwood floors, built in book shelves, and opens to the dining room/kitchen with easy maintenance tile floors, modern counter top and tile backsplash. Pass through the dining area through the slider and you find a 12 x 20 heated family room (has it's own zone) with cathedral ceiling, skylights, and exit to deck. The rest of the main floor features a primary bedroom with half bath and two additional bedrooms, all with ceiling fans and hardwood floor, plus the main full bathroom. The lower level walks out to the garage, is heated and has an additional bathroom with laundry area. The exterior is clean and well done. Professionally installed hardscape along the driveway and steps to the front entrance give character and charm. There is a walk out from the garage to the rear, storage under the Family room, a matching storage shed with roll up door and a deck area, all tied together with mature and well maintained landscaping. Being sold as is but this home is a cream puff.
Open House Schedule
-
Sunday, July 27, 202512:00 to 2:00 pm7/27/2025 12:00:00 PM +00:007/27/2025 2:00:00 PM +00:00Add to Calendar
Home Details
Home Type
- Single Family
Est. Annual Taxes
- $5,533
Year Built
- Built in 1969
Lot Details
- 0.26 Acre Lot
- Property is zoned R-10
Home Design
- Ranch Style House
- Concrete Foundation
- Frame Construction
- Asphalt Shingled Roof
- Vinyl Siding
Interior Spaces
- Ceiling Fan
- 1 Fireplace
- Thermal Windows
Kitchen
- Oven or Range
- Range Hood
- Microwave
- Dishwasher
Bedrooms and Bathrooms
- 3 Bedrooms
Laundry
- Laundry on lower level
- Dryer
- Washer
Attic
- Pull Down Stairs to Attic
- Unfinished Attic
Finished Basement
- Walk-Out Basement
- Basement Fills Entire Space Under The House
Parking
- 1 Car Garage
- Automatic Garage Door Opener
- Private Driveway
Outdoor Features
- Shed
- Rain Gutters
Schools
- Bristol Central High School
Utilities
- Cooling System Mounted In Outer Wall Opening
- Window Unit Cooling System
- Baseboard Heating
- Hot Water Heating System
- Heating System Uses Oil
- Hot Water Circulator
- Oil Water Heater
- Fuel Tank Located in Basement
Listing and Financial Details
- Assessor Parcel Number 481723
Map
Home Values in the Area
Average Home Value in this Area
Tax History
| Year | Tax Paid | Tax Assessment Tax Assessment Total Assessment is a certain percentage of the fair market value that is determined by local assessors to be the total taxable value of land and additions on the property. | Land | Improvement |
|---|---|---|---|---|
| 2025 | $5,533 | $163,940 | $34,440 | $129,500 |
| 2024 | $5,221 | $163,940 | $34,440 | $129,500 |
| 2023 | $4,976 | $163,940 | $34,440 | $129,500 |
| 2022 | $4,446 | $115,920 | $26,040 | $89,880 |
| 2021 | $4,446 | $115,920 | $26,040 | $89,880 |
| 2020 | $4,446 | $115,920 | $26,040 | $89,880 |
| 2019 | $4,411 | $115,920 | $26,040 | $89,880 |
| 2018 | $4,275 | $115,920 | $26,040 | $89,880 |
| 2017 | $4,252 | $118,020 | $37,240 | $80,780 |
| 2016 | $4,252 | $118,020 | $37,240 | $80,780 |
| 2015 | $4,085 | $118,020 | $37,240 | $80,780 |
| 2014 | $4,085 | $118,020 | $37,240 | $80,780 |
Property History
| Date | Event | Price | Change | Sq Ft Price |
|---|---|---|---|---|
| 07/25/2025 07/25/25 | For Sale | $325,000 | -- | $181 / Sq Ft |
Similar Homes in Bristol, CT
Source: SmartMLS
MLS Number: 24113227
APN: BRIS-000032-000000-000006
- 27 Seymour St
- 24 Willis St Unit 1
- 25 George St
- 31 George St
- 37 Munchausen Ave Unit 39
- 200 Blakeslee St
- 70 George St
- 122 High St
- 38 Prospect St Unit 300
- 52 High St
- 30 High St
- 22 High St
- 166 Queen St
- 32 Upson St
- 285 Main St Unit 1
- 165 School St Unit 4
- 87 Meadow St
- 76 Gridley St Unit 2
- 22 Kelley St
- 218 West St Unit C4
