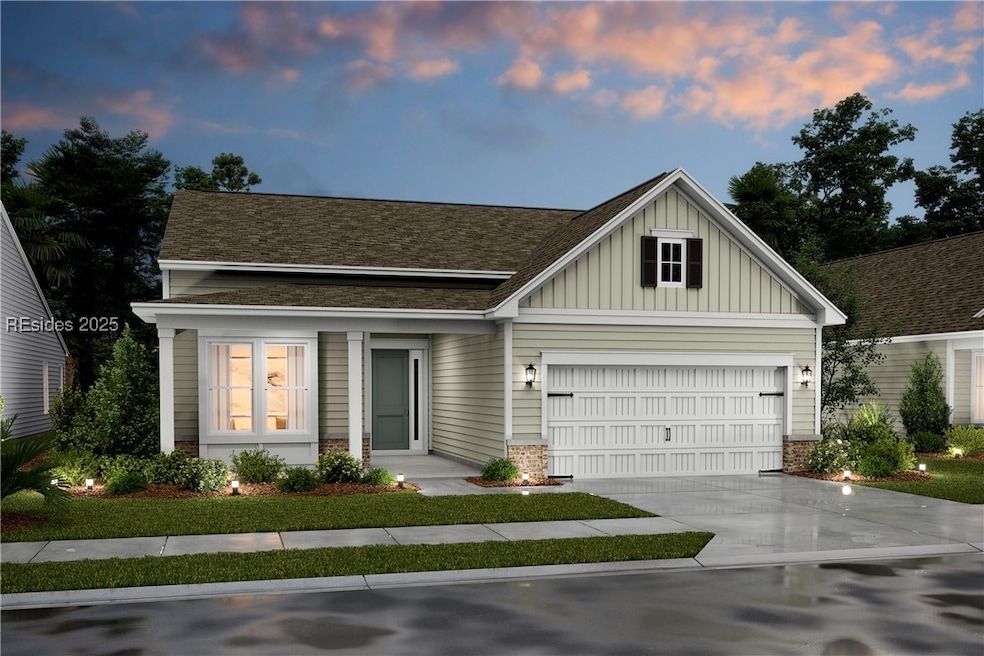
$589,900
- 3 Beds
- 2 Baths
- 2,096 Sq Ft
- 247 Wheelhouse Way
- Bluffton, SC
Discover effortless Lowcountry living in the coveted Martin Ray model at The Landings at New Riverside, a gated community of front porches, gas lanterns and Southern charm. This stunning single-story lagoon-front home invites you to unwind with serene water views and gentle breezes. Three spacious bedrooms plus a versatile office/bonus space offer room for work, play, or relaxation. Imagine
Robert Moul Moul, REALTORS® (812)






