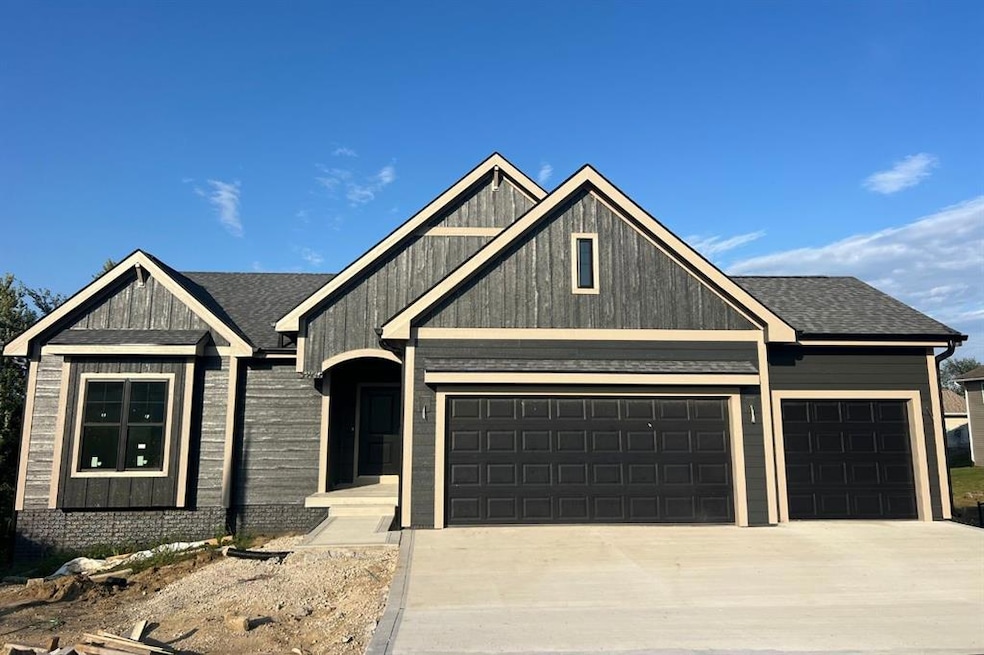Estimated payment $1,973/month
Highlights
- Main Floor Primary Bedroom
- No HOA
- Covered Deck
- Mud Room
- Walk-In Pantry
- Patio
About This Home
Stunning New Construction Ranch in Mingo! Welcome to this beautiful ranch home, offering over 2,200 square feet of finished space in Mingo’s newest neighborhood. From the moment you step inside, you’ll notice the 9-foot ceilings, high-end finishes, and thoughtfully designed layout. The open concept main level is perfect for modern living, featuring a stylish kitchen with maple cabinets, quartz countertops, stainless steel appliances, a spacious 60” island, and a walk-in pantry. A convenient mudroom and laundry room connect the kitchen to the oversized 3-car garage. The primary suite, complete with a private 3⁄4 bath and a generous walk-in closet. A second bedroom and full bath are situated across the hall, providing privacy and flexibility. The finished lower level expands your living space with a large second living area, two additional bedrooms, and another 3⁄4 bathroom—ideal for guests or a growing household. Outside, enjoy the 10x12 covered deck, perfect for relaxing or entertaining. Don’t miss your chance to own this stunning new home in a prime location! This home qualifies for USDA financing with as little as $0 down.
Home Details
Home Type
- Single Family
Est. Annual Taxes
- $614
Year Built
- Built in 2025
Lot Details
- 0.61 Acre Lot
- Lot Dimensions are 69x259
Home Design
- Asphalt Shingled Roof
- Cement Board or Planked
Interior Spaces
- 1,366 Sq Ft Home
- 1.5-Story Property
- Mud Room
- Family Room Downstairs
- Dining Area
- Walk-Out Basement
Kitchen
- Walk-In Pantry
- Stove
Flooring
- Carpet
- Tile
- Luxury Vinyl Plank Tile
Bedrooms and Bathrooms
- 4 Bedrooms | 2 Main Level Bedrooms
- Primary Bedroom on Main
Laundry
- Laundry Room
- Laundry on main level
Parking
- 3 Car Attached Garage
- Driveway
Outdoor Features
- Covered Deck
- Patio
Utilities
- Forced Air Heating and Cooling System
Community Details
- No Home Owners Association
Listing and Financial Details
- Assessor Parcel Number 0603406006
Map
Home Values in the Area
Average Home Value in this Area
Tax History
| Year | Tax Paid | Tax Assessment Tax Assessment Total Assessment is a certain percentage of the fair market value that is determined by local assessors to be the total taxable value of land and additions on the property. | Land | Improvement |
|---|---|---|---|---|
| 2025 | $616 | $35,760 | $35,760 | $0 |
| 2024 | $616 | $35,760 | $35,760 | $0 |
| 2023 | $614 | $35,760 | $35,760 | $0 |
| 2022 | $730 | $35,760 | $35,760 | $0 |
| 2021 | $620 | $35,760 | $35,760 | $0 |
| 2020 | $620 | $27,800 | $27,800 | $0 |
| 2019 | $402 | $17,320 | $0 | $0 |
| 2018 | $402 | $17,320 | $0 | $0 |
| 2017 | $412 | $17,320 | $0 | $0 |
| 2016 | $412 | $17,320 | $0 | $0 |
| 2015 | $396 | $17,320 | $0 | $0 |
| 2014 | $376 | $17,320 | $0 | $0 |
Property History
| Date | Event | Price | List to Sale | Price per Sq Ft |
|---|---|---|---|---|
| 10/14/2025 10/14/25 | Pending | -- | -- | -- |
| 10/07/2025 10/07/25 | For Sale | $364,500 | 0.0% | $267 / Sq Ft |
| 10/04/2025 10/04/25 | Off Market | $364,500 | -- | -- |
| 04/04/2025 04/04/25 | For Sale | $364,500 | -- | $267 / Sq Ft |
Purchase History
| Date | Type | Sale Price | Title Company |
|---|---|---|---|
| Warranty Deed | $20,000 | None Listed On Document | |
| Quit Claim Deed | -- | -- |
Source: Des Moines Area Association of REALTORS®
MLS Number: 714927
APN: 06-03-406-006
- 105 Everett Cir
- 114 S Station St
- 303 S Station St
- 12210 N 59th Ave W
- 12227 N 59th Ave W
- 5280 Fairview Ln
- 5460 Fairview Ln
- 5220 Fairview Ln
- 5397 Fairview Ln
- 5527 Fairview Ln
- 5517 Fairview Ln
- 5520 Fairview Ln
- 5457 Fariview Ln
- 5277 Fairview Ln
- 5160 Fairview Ln
- 5217 Fairview Ln
- 5157 Fairview Ln
- 5400 Fairview Ln
- 5530 Fairview Ln
- 5340 Fariview Ln







