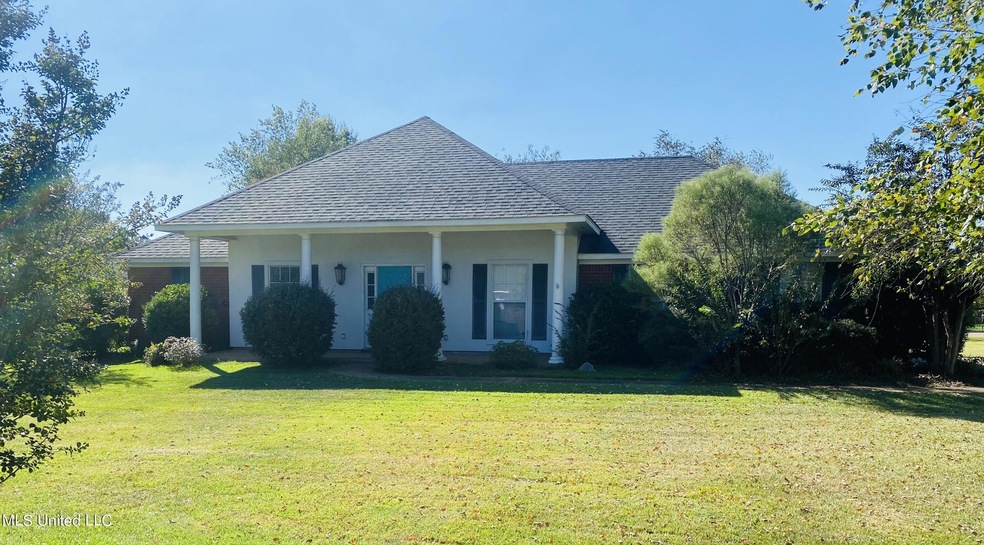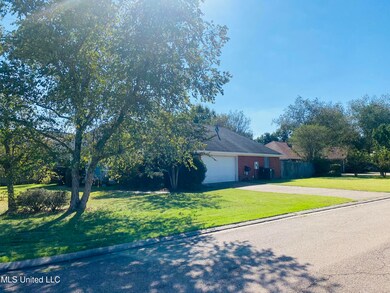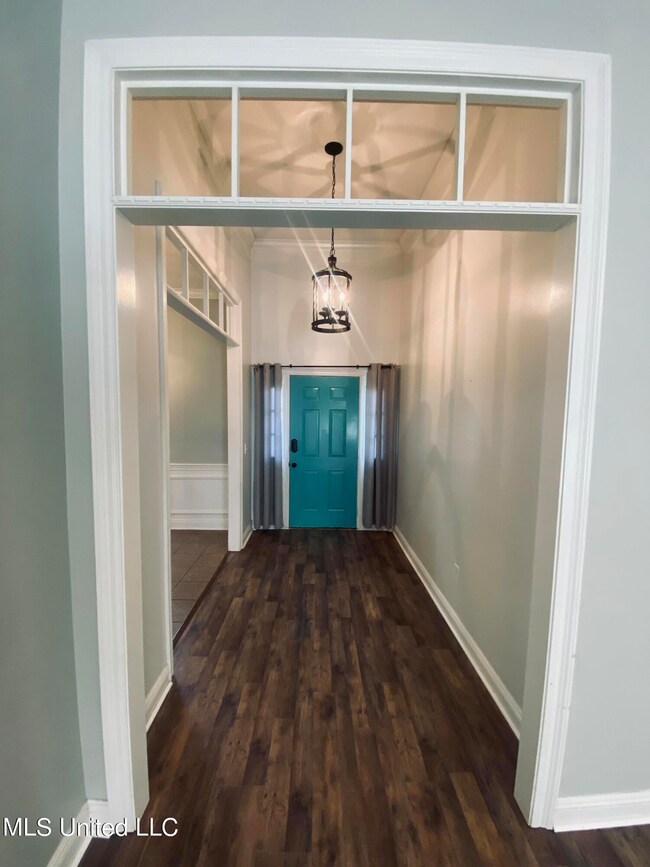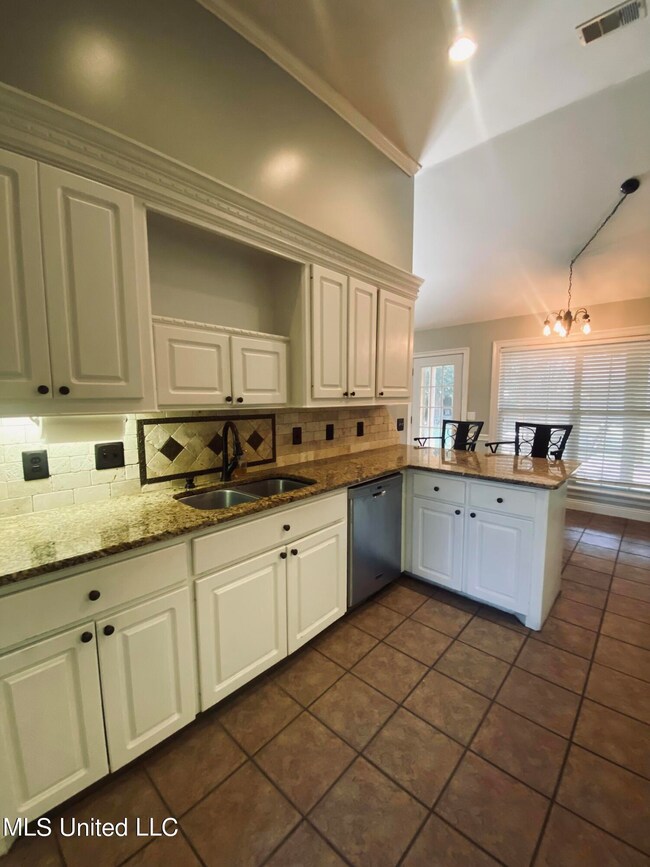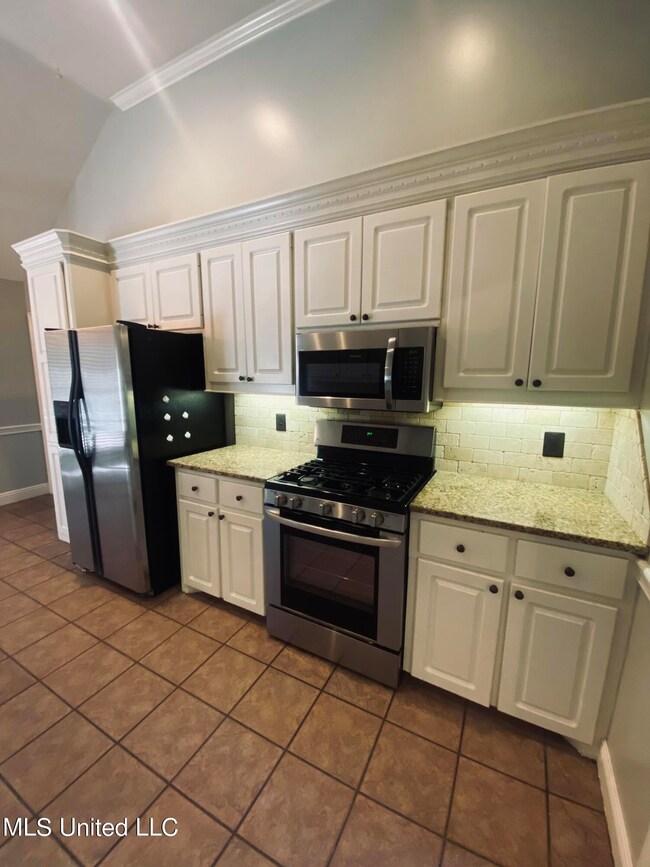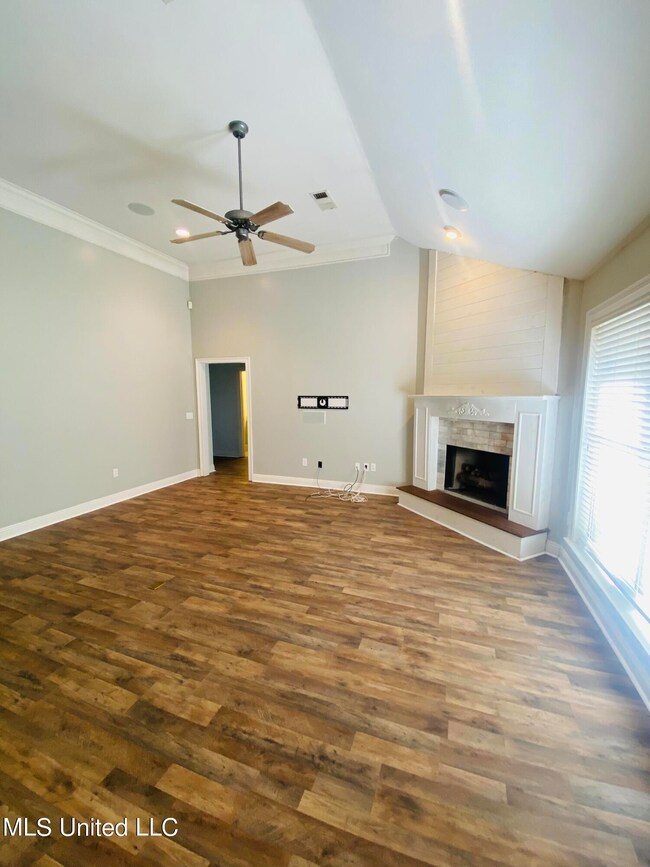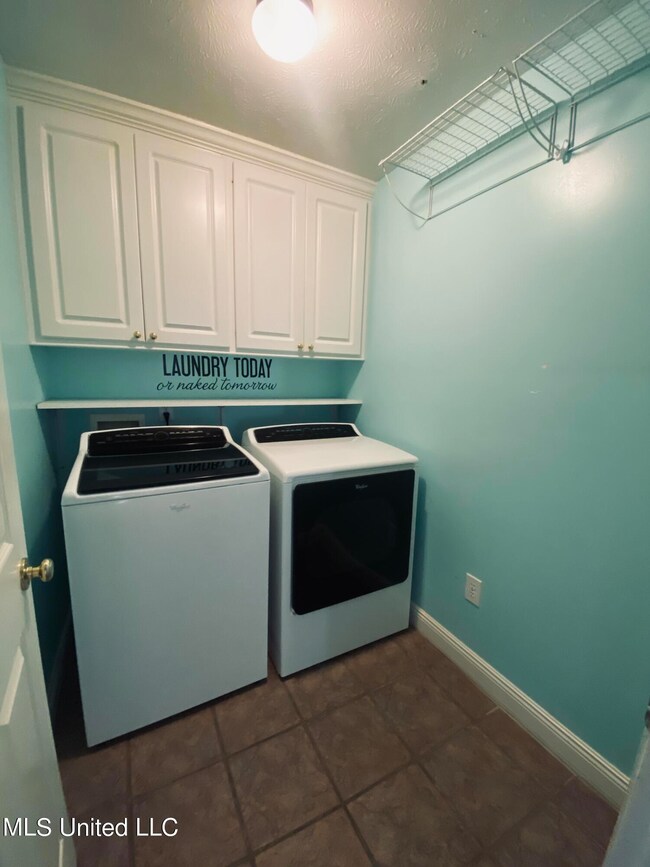
103 Evergreen Way Flowood, MS 39232
Highlights
- Fitness Center
- Fireplace in Bathroom
- Wood Flooring
- Flowood Elementary School Rated A
- Traditional Architecture
- Corner Lot
About This Home
As of October 2022WONDERFUL Laurelwood home on LARGE corner lot! This beautiful home features a 5 year old roof and HVAC, tankless hot water heater, large foyer, SPACIOUS family room with gas fireplace, incredible outdoor living space with pergola, large patio and fire place, great size yard with a double gate wide enough for a boat! ThIs Cooks Kitchen has Slab Granite countertops, under counter lighting, Stainless appliances with Gas range! Beautiful wood flooring in family room, formal dining room, and master bedroom, walk in closets in all bedrooms, SPLIT PLAN! Laurelwood has two Neighborhood Pools, workout room, walking trail and a well maintained HOA! Just minutes from shopping, restaurants etc...Just waiting for you to call this one HOME!
Last Agent to Sell the Property
eXp Realty License #S30605 Listed on: 09/27/2022

Home Details
Home Type
- Single Family
Est. Annual Taxes
- $1,623
Year Built
- Built in 1997
Lot Details
- 2,178 Sq Ft Lot
- Privacy Fence
- Wood Fence
- Landscaped
- Corner Lot
- Back Yard Fenced and Front Yard
HOA Fees
- $44 Monthly HOA Fees
Home Design
- Traditional Architecture
- Brick Exterior Construction
- Slab Foundation
- Architectural Shingle Roof
- HardiePlank Type
Interior Spaces
- 1,790 Sq Ft Home
- 1-Story Property
- Bookcases
- Ceiling Fan
- Multiple Fireplaces
- Gas Fireplace
- Aluminum Window Frames
- Laundry Room
Kitchen
- Eat-In Kitchen
- Built-In Gas Range
- Microwave
- Granite Countertops
Flooring
- Wood
- Carpet
- Ceramic Tile
Bedrooms and Bathrooms
- 3 Bedrooms
- Split Bedroom Floorplan
- Dual Closets
- Walk-In Closet
- 2 Full Bathrooms
- Fireplace in Bathroom
- Double Vanity
- Separate Shower
Parking
- Garage
- Side Facing Garage
- Garage Door Opener
Outdoor Features
- Patio
- Outdoor Fireplace
- Pergola
Schools
- Flowood Elementary School
- Northwest Rankin Middle School
- Northwest Rankin High School
Utilities
- Cooling System Powered By Gas
- Forced Air Zoned Heating and Cooling System
- Heating System Uses Natural Gas
- Tankless Water Heater
Listing and Financial Details
- Assessor Parcel Number G11e-000007-00430
Community Details
Overview
- Association fees include management, pool service
- Laurelwood Estates Subdivision
- The community has rules related to covenants, conditions, and restrictions
Recreation
- Fitness Center
- Community Pool
Ownership History
Purchase Details
Purchase Details
Home Financials for this Owner
Home Financials are based on the most recent Mortgage that was taken out on this home.Similar Homes in the area
Home Values in the Area
Average Home Value in this Area
Purchase History
| Date | Type | Sale Price | Title Company |
|---|---|---|---|
| Special Warranty Deed | -- | None Listed On Document | |
| Special Warranty Deed | -- | None Listed On Document | |
| Warranty Deed | -- | -- |
Mortgage History
| Date | Status | Loan Amount | Loan Type |
|---|---|---|---|
| Previous Owner | $186,200 | Stand Alone Refi Refinance Of Original Loan | |
| Previous Owner | $162,993 | FHA | |
| Previous Owner | $180,831 | Stand Alone Refi Refinance Of Original Loan | |
| Previous Owner | $146,100 | Stand Alone Refi Refinance Of Original Loan | |
| Previous Owner | $143,650 | No Value Available | |
| Previous Owner | $133,200 | No Value Available |
Property History
| Date | Event | Price | Change | Sq Ft Price |
|---|---|---|---|---|
| 10/11/2022 10/11/22 | Sold | -- | -- | -- |
| 09/30/2022 09/30/22 | Pending | -- | -- | -- |
| 09/27/2022 09/27/22 | For Sale | $259,000 | +38.5% | $145 / Sq Ft |
| 06/21/2018 06/21/18 | Sold | -- | -- | -- |
| 05/15/2018 05/15/18 | Pending | -- | -- | -- |
| 05/05/2018 05/05/18 | For Sale | $187,000 | +6.9% | $104 / Sq Ft |
| 05/22/2014 05/22/14 | Sold | -- | -- | -- |
| 05/10/2014 05/10/14 | Pending | -- | -- | -- |
| 09/20/2013 09/20/13 | For Sale | $174,900 | -- | $99 / Sq Ft |
Tax History Compared to Growth
Tax History
| Year | Tax Paid | Tax Assessment Tax Assessment Total Assessment is a certain percentage of the fair market value that is determined by local assessors to be the total taxable value of land and additions on the property. | Land | Improvement |
|---|---|---|---|---|
| 2024 | $2,971 | $25,281 | $0 | $0 |
| 2023 | $2,921 | $24,854 | $0 | $0 |
| 2022 | $1,922 | $24,854 | $0 | $0 |
| 2021 | $2,884 | $24,854 | $0 | $0 |
| 2020 | $2,884 | $24,854 | $0 | $0 |
| 2019 | $2,649 | $14,865 | $0 | $0 |
| 2018 | $1,436 | $14,865 | $0 | $0 |
| 2017 | $1,436 | $14,865 | $0 | $0 |
| 2016 | $1,327 | $14,550 | $0 | $0 |
| 2015 | $1,627 | $14,550 | $0 | $0 |
| 2014 | $2,393 | $21,825 | $0 | $0 |
| 2013 | -- | $14,550 | $0 | $0 |
Agents Affiliated with this Home
-

Seller's Agent in 2022
Julia Hill-Triplett
eXp Realty
(601) 573-1457
5 in this area
45 Total Sales
-
J
Buyer's Agent in 2022
Janice Feldman
Weaver & Associate, LLC
(601) 940-7396
2 in this area
74 Total Sales
-

Seller's Agent in 2018
Ramsey Bell
Bellestate
(601) 594-0753
1 in this area
14 Total Sales
-

Buyer's Agent in 2018
Whitney Little
One Percent Lists Central Mississippi, LLC.
(601) 955-7800
2 in this area
53 Total Sales
-

Seller's Agent in 2014
Jane Lever
Keller Williams
(601) 613-1525
3 in this area
121 Total Sales
Map
Source: MLS United
MLS Number: 4029829
APN: G11E-000007-00430
- 725 Baytree Dr
- 1021 Laurel Dr
- 718 Whippoorwill Dr
- 330 Audubon Cir
- 3057 Windwood Cir
- 406 Pelican Way
- 417 Hemlock Dr
- 135 Eagle Dr
- 139 Eagle Dr
- 783 Whippoorwill Dr
- 206 Crosscreek Dr
- 1740 Independence Blvd
- 0 Liberty Rd Unit 4118646
- 0 Lakeland Commons Dr
- 616 Shadowridge Dr
- 188 Webb Ln
- 6147 Wirtz Rd
- 2280 Lakeland Dr
- 6.15 Acres Lakeland Dr
- NA Primos Park Dr Unit 7
