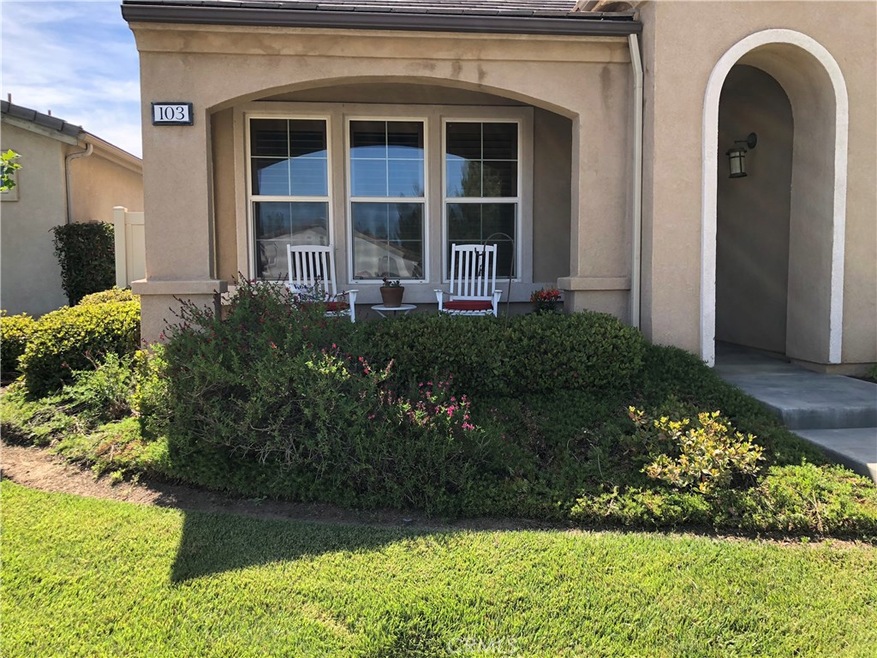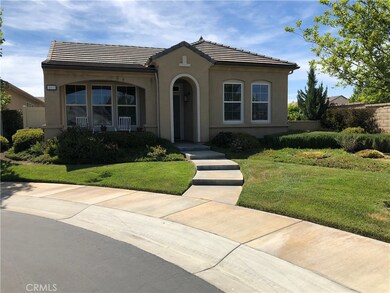
103 Fern Creek Beaumont, CA 92223
Four Seasons NeighborhoodEstimated Value: $390,000 - $424,000
Highlights
- Fitness Center
- Gated with Attendant
- Clubhouse
- Indoor Pool
- Senior Community
- Property is near a clubhouse
About This Home
As of August 2018The popular Monarch II model in the Four Seasons 55+ Community in Beaumont. 2 bedrooms (opposite sides of home) 2 bath + Den 1540 sq feet. House is on a cul-de-sac with a double garage. Stainless Steel Appliances come with the home, Shutters throughout the house, Ceiling Fans, This home ready to move into. 30K in upgrades include Bamboo Flooring, Surround Sound in living room and speakers out on the patio. Patio has stamped concrete design, laundry room in the house just off the kitchen. Master bath has handicap rails in the shower with a seat. The garage is accessed from the rear with a full driveway. Wood burning pit on the patio. Amenities: Something for everyone,;indoors, outdoors, clubs, and groups, Walking trails, a Bistro, pools (including indoor) 3 clubhouses, tennis courts, theatre for residents, meeting rooms, and more
Last Agent to Sell the Property
Berkshire Hathaway Homeservices California Realty License #01989805 Listed on: 05/04/2018

Home Details
Home Type
- Single Family
Est. Annual Taxes
- $5,716
Year Built
- Built in 2006
Lot Details
- 5,663 Sq Ft Lot
- Cul-De-Sac
- Sprinkler System
- Lawn
- Front Yard
HOA Fees
- $270 Monthly HOA Fees
Parking
- 2 Car Attached Garage
- Parking Available
- Rear-Facing Garage
- Side by Side Parking
- Garage Door Opener
Interior Spaces
- 1,540 Sq Ft Home
- 1-Story Property
- Wired For Sound
- Ceiling Fan
- Shutters
- Home Office
- Laundry Room
Kitchen
- Microwave
- Corian Countertops
- Pots and Pans Drawers
Flooring
- Bamboo
- Carpet
Bedrooms and Bathrooms
- 2 Main Level Bedrooms
- 2 Full Bathrooms
Home Security
- Carbon Monoxide Detectors
- Fire and Smoke Detector
Location
- Property is near a clubhouse
- Suburban Location
Utilities
- Central Heating and Cooling System
- Gas Water Heater
Additional Features
- Grab Bar In Bathroom
- Indoor Pool
Listing and Financial Details
- Tax Lot 78
- Tax Tract Number 32260
- Assessor Parcel Number 428130026
Community Details
Overview
- Senior Community
- Four Seasons At Beaumont HOA, Phone Number (951) 769-6358
Amenities
- Outdoor Cooking Area
- Community Barbecue Grill
- Clubhouse
- Banquet Facilities
- Billiard Room
- Card Room
- Recreation Room
Recreation
- Tennis Courts
- Bocce Ball Court
- Ping Pong Table
- Fitness Center
- Community Pool
- Community Spa
- Hiking Trails
Security
- Gated with Attendant
Ownership History
Purchase Details
Home Financials for this Owner
Home Financials are based on the most recent Mortgage that was taken out on this home.Purchase Details
Home Financials for this Owner
Home Financials are based on the most recent Mortgage that was taken out on this home.Similar Homes in the area
Home Values in the Area
Average Home Value in this Area
Purchase History
| Date | Buyer | Sale Price | Title Company |
|---|---|---|---|
| Nunley Sarah Suellon | -- | Landwood Title | |
| Alamos Juana | $285,000 | Landwood Title |
Mortgage History
| Date | Status | Borrower | Loan Amount |
|---|---|---|---|
| Open | Alamos Juana | $70,000 | |
| Open | Alamos Juana | $285,917 | |
| Closed | Nunley Sarah Suellon | $9,975 | |
| Closed | Alamos Juana | $279,837 | |
| Previous Owner | Woodin Chris N | $30,000 |
Property History
| Date | Event | Price | Change | Sq Ft Price |
|---|---|---|---|---|
| 08/01/2018 08/01/18 | Sold | $285,000 | 0.0% | $185 / Sq Ft |
| 06/21/2018 06/21/18 | For Sale | $285,000 | 0.0% | $185 / Sq Ft |
| 05/18/2018 05/18/18 | Off Market | $285,000 | -- | -- |
| 05/04/2018 05/04/18 | For Sale | $285,000 | -- | $185 / Sq Ft |
Tax History Compared to Growth
Tax History
| Year | Tax Paid | Tax Assessment Tax Assessment Total Assessment is a certain percentage of the fair market value that is determined by local assessors to be the total taxable value of land and additions on the property. | Land | Improvement |
|---|---|---|---|---|
| 2023 | $5,716 | $305,575 | $53,609 | $251,966 |
| 2022 | $5,599 | $299,584 | $52,558 | $247,026 |
| 2021 | $5,525 | $293,711 | $51,528 | $242,183 |
| 2020 | $5,478 | $290,700 | $51,000 | $239,700 |
| 2019 | $5,403 | $285,000 | $50,000 | $235,000 |
| 2018 | $3,504 | $267,000 | $71,000 | $196,000 |
| 2017 | $3,120 | $232,000 | $62,000 | $170,000 |
Agents Affiliated with this Home
-
MAGGIE RACADIO

Seller's Agent in 2018
MAGGIE RACADIO
Berkshire Hathaway Homeservices California Realty
(951) 796-8202
16 Total Sales
-
KATHY HULL
K
Buyer's Agent in 2018
KATHY HULL
ALLIANCE REAL ESTATE
(909) 213-6424
10 Total Sales
Map
Source: California Regional Multiple Listing Service (CRMLS)
MLS Number: EV18104732
APN: 428-130-026
- 1580 Turtle Creek
- 160 Potter Creek
- 170 Potter Creek
- 193 Kettle Creek
- 197 Potter Creek
- 1041 Cypress Point Dr
- 6359 Cherry Hill Ave
- 631 S Shinecock Dr
- 6353 Colonial Ave
- 6351 Spyglass Ave
- 1538 Green Creek Trail
- 844 Pine Valley Rd
- 6249 Firestone Cir
- 1642 Beaver Creek Unit B
- 6240 Firestone Cir
- 1321 Cypress Point Dr
- 1289 Green Island St
- 1297 Green Island St
- 1682 Beaver Creek Unit B
- 857 Pauma Valley Rd
- 103 Fern Creek
- 107 Fern Creek
- 109 Fern Creek
- 1560 Quiet Creek
- 111 Fern Creek
- 1562 Quiet Creek
- 1564 Quiet Creek
- 108 Fern Creek
- 104 Fern Creek
- 1556 Quiet Creek
- 1566 Quiet Creek
- 110 Fern Creek
- 115 Fern Creek
- 112 Fern Creek
- 1581 Flamingo St
- 1577 Flamingo St
- 1554 Quiet Creek
- 1583 Flamingo St
- 1575 Flamingo St
- 114 Fern Creek

