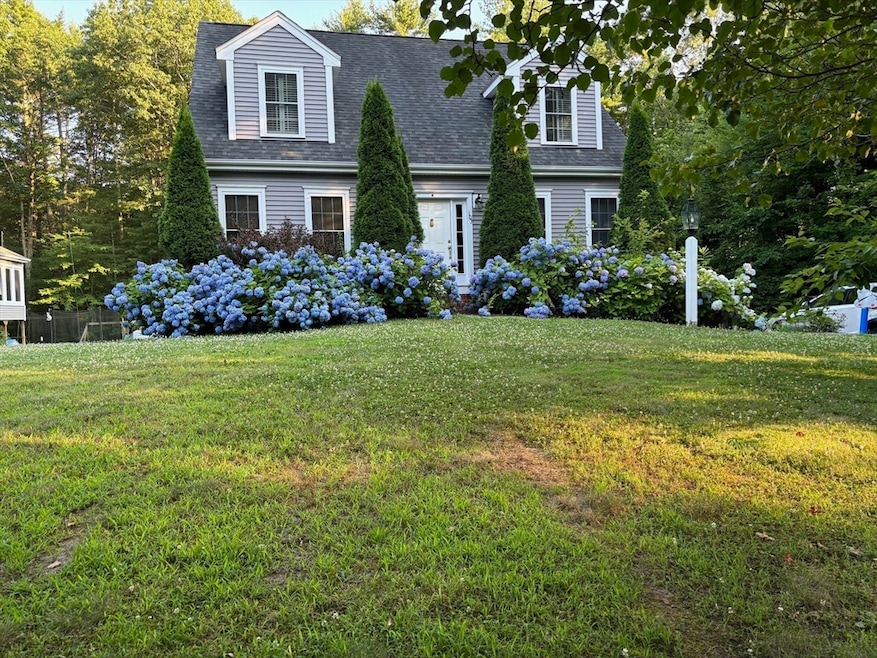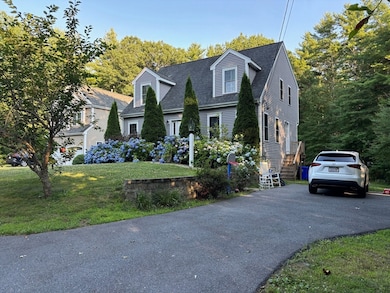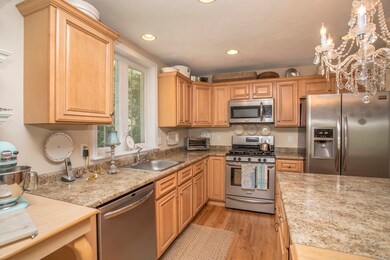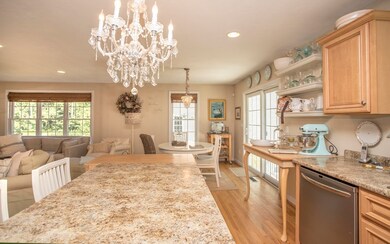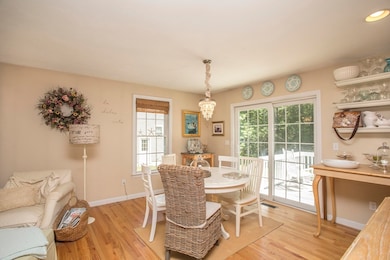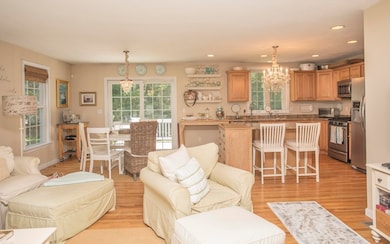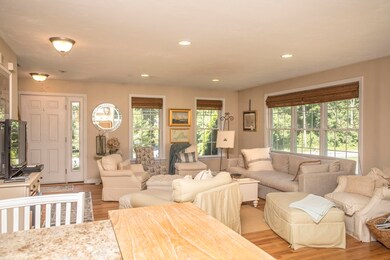
103 Field St Taunton, MA 02780
Prospect Hill NeighborhoodHighlights
- 0.69 Acre Lot
- Cape Cod Architecture
- Deck
- Open Floorplan
- Fruit Trees
- Wood Flooring
About This Home
As of August 2024Update: offers due by Tuesday July 16th, 5pm. Come see this 2010 Custom Cape, located just minutes to highway access - routes 495 and 24, on the Raynham line. It offers an open concept kitchen with center island, beautiful hardwood floors, SS appliances and even a butlers pantry for all your big items. Perfect set up to entertain friends and family! The formal dining room has a lux feel with tray ceiling, wainscotting and chandelier. The XL master bedroom offers ample space and storage with its posh walk in closet and window seats. No need to drag laundry to the basement - there's a 2nd floor laundry room just outside the bedrooms. The AC keeps you cool & comfortable. The basement is just waiting to be finished, and has a full walk out to the expansive yet private backyard. There's plenty of space to run and play, or store your kayak for the neighboring river. Close to BJ's Wholesale, Walmart, walking trails and Lake Sabbatia. Come see us Saturday!! Showings start @ OH
Home Details
Home Type
- Single Family
Est. Annual Taxes
- $5,513
Year Built
- Built in 2010
Lot Details
- 0.69 Acre Lot
- Gentle Sloping Lot
- Fruit Trees
- Wooded Lot
- Property is zoned SUBRES
Home Design
- Cape Cod Architecture
- Frame Construction
- Shingle Roof
- Concrete Perimeter Foundation
Interior Spaces
- 1,870 Sq Ft Home
- Open Floorplan
- Chair Railings
- Crown Molding
- Insulated Windows
Kitchen
- Microwave
- Dishwasher
- Kitchen Island
Flooring
- Wood
- Wall to Wall Carpet
- Ceramic Tile
Bedrooms and Bathrooms
- 3 Bedrooms
- Primary bedroom located on second floor
- Walk-In Closet
- Double Vanity
Laundry
- Laundry on upper level
- Dryer
- Washer
Unfinished Basement
- Walk-Out Basement
- Basement Fills Entire Space Under The House
- Interior Basement Entry
Parking
- 4 Car Parking Spaces
- Off-Street Parking
Utilities
- Forced Air Heating and Cooling System
- 1 Cooling Zone
- 1 Heating Zone
- Heating System Uses Propane
- Heating System Powered By Leased Propane
- 100 Amp Service
- Private Water Source
- Water Heater
- Underground Storage Tank
- Sewer Inspection Required for Sale
- Private Sewer
Additional Features
- Energy-Efficient Thermostat
- Deck
Listing and Financial Details
- Assessor Parcel Number M:15 L:130 U:,4734020
Community Details
Recreation
- Jogging Path
Additional Features
- No Home Owners Association
- Shops
Ownership History
Purchase Details
Home Financials for this Owner
Home Financials are based on the most recent Mortgage that was taken out on this home.Similar Homes in Taunton, MA
Home Values in the Area
Average Home Value in this Area
Purchase History
| Date | Type | Sale Price | Title Company |
|---|---|---|---|
| Deed | $298,000 | -- | |
| Deed | $298,000 | -- |
Mortgage History
| Date | Status | Loan Amount | Loan Type |
|---|---|---|---|
| Open | $402,000 | Purchase Money Mortgage | |
| Closed | $402,000 | Purchase Money Mortgage | |
| Closed | $198,000 | Stand Alone Refi Refinance Of Original Loan | |
| Closed | $198,000 | Purchase Money Mortgage |
Property History
| Date | Event | Price | Change | Sq Ft Price |
|---|---|---|---|---|
| 08/27/2024 08/27/24 | Sold | $562,000 | +6.1% | $301 / Sq Ft |
| 07/18/2024 07/18/24 | Pending | -- | -- | -- |
| 07/10/2024 07/10/24 | For Sale | $529,900 | -- | $283 / Sq Ft |
Tax History Compared to Growth
Tax History
| Year | Tax Paid | Tax Assessment Tax Assessment Total Assessment is a certain percentage of the fair market value that is determined by local assessors to be the total taxable value of land and additions on the property. | Land | Improvement |
|---|---|---|---|---|
| 2025 | $5,816 | $531,600 | $141,200 | $390,400 |
| 2024 | $5,513 | $492,700 | $141,200 | $351,500 |
| 2023 | $5,433 | $450,900 | $147,600 | $303,300 |
| 2022 | $4,990 | $378,600 | $114,400 | $264,200 |
| 2021 | $4,491 | $352,900 | $104,000 | $248,900 |
| 2020 | $4,755 | $320,000 | $104,000 | $216,000 |
| 2019 | $4,028 | $314,900 | $104,000 | $210,900 |
| 2018 | $4,686 | $298,100 | $105,100 | $193,000 |
| 2017 | $4,446 | $283,000 | $99,600 | $183,400 |
| 2016 | $4,315 | $275,200 | $96,700 | $178,500 |
| 2015 | $4,290 | $285,800 | $99,700 | $186,100 |
| 2014 | $4,054 | $277,500 | $99,700 | $177,800 |
Agents Affiliated with this Home
-
Colleen O'toole

Seller's Agent in 2024
Colleen O'toole
Lifestyle Realty Group LLC
(508) 472-6726
1 in this area
13 Total Sales
Map
Source: MLS Property Information Network (MLS PIN)
MLS Number: 73262204
APN: TAUN-000015-000130
- 79 Field St
- 127 Mayflower Ave
- 11 Musket Rd
- 32 Woodview Dr
- 147 Lothrop St
- 115 Lothrop St
- 152 Terrianne Dr
- 130 Scadding St
- 1870 Bay St
- 126 Prospect Hill St
- 1559 Bay St Unit 53
- 138 Carver St
- 65 Hillside Dr
- 42 Britton St
- 109 Broadway
- 68 Sabbatia Ln
- 30 Samoset St
- 31 Willow Terrace
- 20 Mohawk Rd
- 1 Maplewood Ln Unit 33-3
