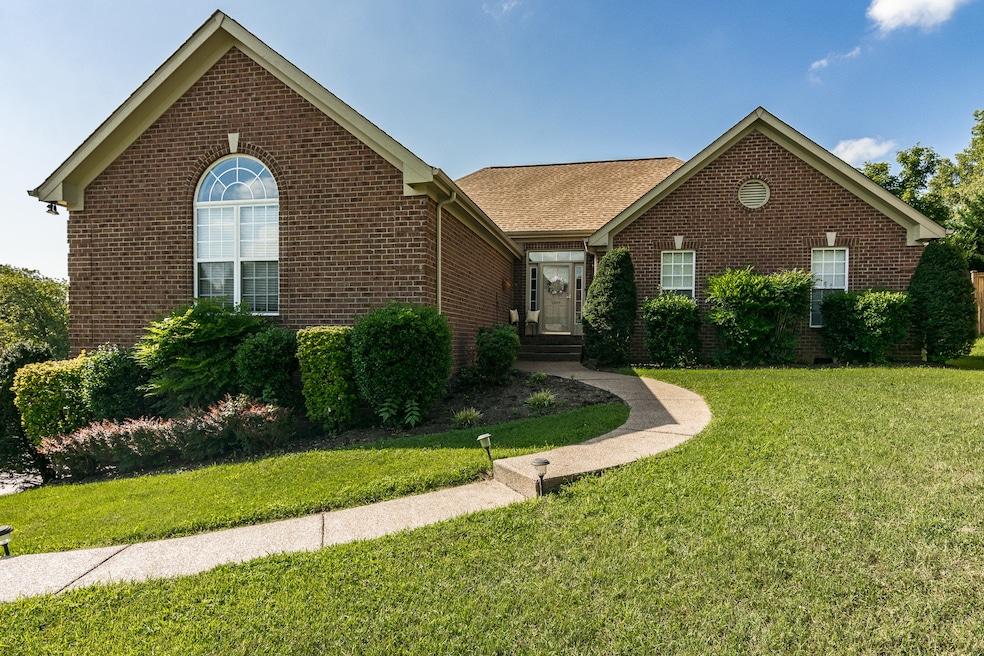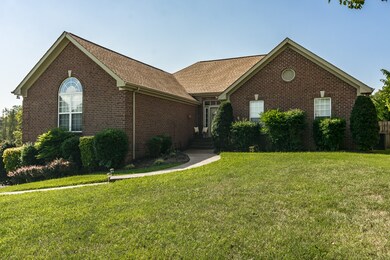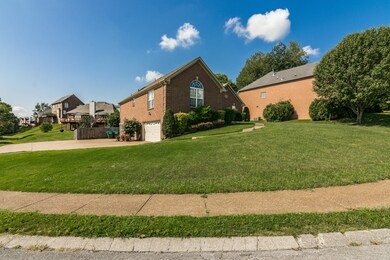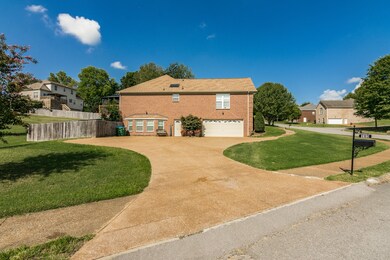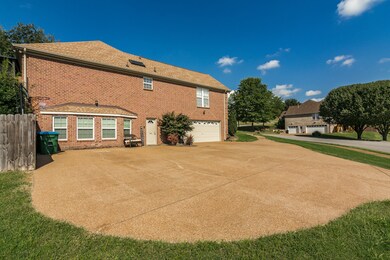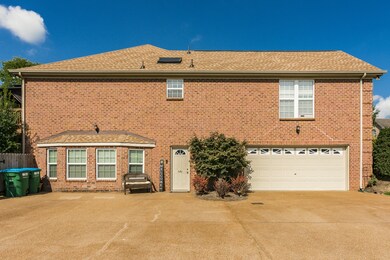
103 Fieldcrest Dr Hendersonville, TN 37075
About This Home
As of December 2021All Brick 4 Bedroom Home on a Corner Lot! Includes Eat-In Kitchen w/ Granite Countertops and Stainless Steel Appliances. Formal Dining w/ Trey Ceilings! Large Bonus Room on the Main Level! 2 Master Suites both include Double Vanities, Jacuzzi Tubs, and Walk in Showers! Master Suite on the Basement Level includes a Full Kitchenette and Living Room, would be great for In Law Quarters! Backyard has a Privacy Fence, Deck, and Firepit! Home overlooks the Pond and has an Oversized Driveway!
Last Agent to Sell the Property
Benchmark Realty, LLC License # 310627 Listed on: 09/13/2021

Home Details
Home Type
Single Family
Est. Annual Taxes
$1,864
Year Built
2001
Lot Details
0
HOA Fees
$54 per month
Parking
2
Listing Details
- Property Type: Residential
- Property Sub Type: Single Family Residence
- Above Grade Finished Sq Ft: 2246
- Carport Y N: No
- Directions: From I-65N, take TN-386 N/Vietnam Veterans Blvd,Take exit 2 for Center Point Rd, left onto Center Point Rd, left onto Mansker Farms Blvd, left onto Fieldcrest Dr, House will be on the left.
- Garage Yn: Yes
- Lot Size: 102.8 X 125 IRR
- New Construction: No
- Property Attached Yn: No
- Building Stories: 1
- Subdivision Name: Mansker Farms
- Year Built Details: EXIST
- Special Features: None
- Stories: 1
- Year Built: 2001
Interior Features
- Has Basement: Finished
- Full Bathrooms: 3
- Total Bedrooms: 4
- Below Grade Sq Ft: 1034
- Fireplace: Yes
- Fireplaces: 1
- Flooring: Carpet, Finished Wood, Tile
- Interior Amenities: Ceiling Fan(s), Extra Closets, Walk-In Closet(s)
- Main Level Bedrooms: 3
Exterior Features
- Construction Type: Brick
- Fencing: Privacy
- Patio And Porch Features: Deck
- Pool Private: No
- Waterfront: No
Garage/Parking
- Parking Features: Attached - Side, Driveway
- Attached Garage: No
- Covered Parking Spaces: 2
- Garage Spaces: 2
- Total Parking Spaces: 2
Utilities
- Cooling: Central Air, Electric
- Heating: Central, Electric
- Cooling Y N: Yes
- Heating Yn: Yes
- Sewer: Public Sewer
- Water Source: Public
Condo/Co-op/Association
- Amenities: Clubhouse, Playground, Pool, Tennis Court(s), Trail(s)
- Association Fee: 54
- Association Fee Frequency: Monthly
- Senior Community: No
Schools
- Elementary School: Madison Creek Elementary
- High School: Beech Sr High School
- Middle Or Junior School: Hunter Middle School
Multi Family
- Above Grade Finished Area Units: Square Feet
Tax Info
- Tax Annual Amount: 2668
Ownership History
Purchase Details
Home Financials for this Owner
Home Financials are based on the most recent Mortgage that was taken out on this home.Purchase Details
Home Financials for this Owner
Home Financials are based on the most recent Mortgage that was taken out on this home.Purchase Details
Similar Homes in Hendersonville, TN
Home Values in the Area
Average Home Value in this Area
Purchase History
| Date | Type | Sale Price | Title Company |
|---|---|---|---|
| Warranty Deed | $520,000 | None Listed On Document | |
| Warranty Deed | $520,000 | Smith Sholar Milliken Pllc | |
| Warranty Deed | $189,950 | -- | |
| Warranty Deed | $34,500 | Cumberland Title Company |
Mortgage History
| Date | Status | Loan Amount | Loan Type |
|---|---|---|---|
| Open | $70,000 | Credit Line Revolving | |
| Previous Owner | $188,000 | Fannie Mae Freddie Mac | |
| Previous Owner | $180,452 | Unknown | |
| Closed | $0 | Purchase Money Mortgage |
Property History
| Date | Event | Price | Change | Sq Ft Price |
|---|---|---|---|---|
| 07/20/2025 07/20/25 | Pending | -- | -- | -- |
| 07/19/2025 07/19/25 | For Sale | $599,900 | +15.4% | $183 / Sq Ft |
| 12/08/2021 12/08/21 | Sold | $520,000 | -5.4% | $159 / Sq Ft |
| 11/01/2021 11/01/21 | Pending | -- | -- | -- |
| 09/13/2021 09/13/21 | For Sale | $549,900 | -- | $168 / Sq Ft |
Tax History Compared to Growth
Tax History
| Year | Tax Paid | Tax Assessment Tax Assessment Total Assessment is a certain percentage of the fair market value that is determined by local assessors to be the total taxable value of land and additions on the property. | Land | Improvement |
|---|---|---|---|---|
| 2024 | $1,864 | $131,175 | $22,500 | $108,675 |
| 2023 | $2,732 | $83,875 | $20,500 | $63,375 |
| 2022 | $2,740 | $83,875 | $20,500 | $63,375 |
| 2021 | $2,740 | $83,875 | $20,500 | $63,375 |
| 2020 | $2,740 | $83,875 | $20,500 | $63,375 |
| 2019 | $2,740 | $0 | $0 | $0 |
| 2018 | $2,122 | $0 | $0 | $0 |
| 2017 | $2,122 | $0 | $0 | $0 |
| 2016 | $2,122 | $0 | $0 | $0 |
| 2015 | $2,265 | $0 | $0 | $0 |
| 2014 | $1,969 | $0 | $0 | $0 |
Agents Affiliated with this Home
-
Scott Weckler

Seller's Agent in 2025
Scott Weckler
Haven Real Estate
(619) 277-2006
2 in this area
52 Total Sales
-
Shelley Weckler
S
Seller Co-Listing Agent in 2025
Shelley Weckler
Haven Real Estate
(619) 277-2006
22 Total Sales
-
Tammy Jeffers

Seller's Agent in 2021
Tammy Jeffers
Benchmark Realty, LLC
(615) 573-0487
30 in this area
181 Total Sales
Map
Source: Realtracs
MLS Number: 2295923
APN: 144I-A-007.00
- 116 Fieldcrest Dr
- 110 Stonehollow Way
- 102 Mansker Park Dr
- 133 Grove Ln S
- 141 Fieldcrest Cir
- 124 Manor Way
- 139 Manor Way
- 146 Fieldcrest Cir
- 105 Sleepy Hollow Ct
- 140 Ridgeview Trace
- 1075 Mansker Farm Blvd
- 1040 Farm Ridge Dr
- 1135 D Center Point Rd
- 107 Hillsdale Dr
- 1009 Twelve Stones Ct
- 1094B Center Point Rd
- 1230 Twelve Stones Crossing
- 110 Bartlett Ln
- 0 Forest Retreat Rd Unit RTC2682819
- 144 Chipwood Dr
