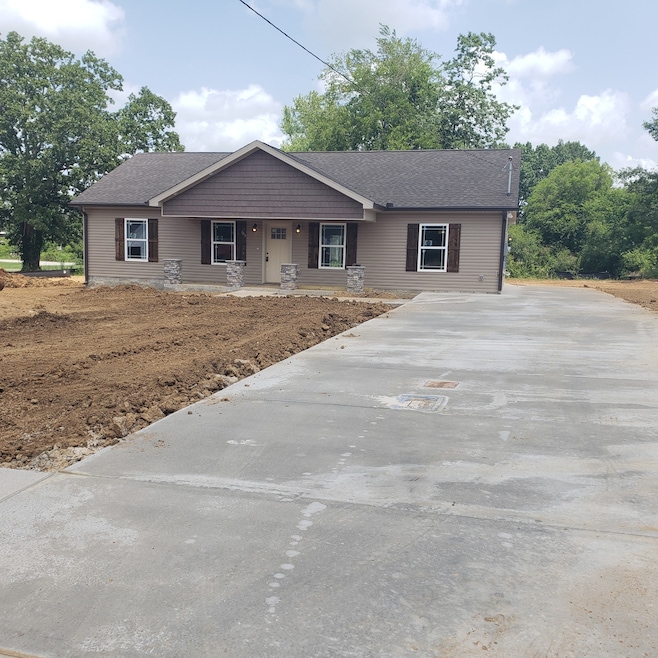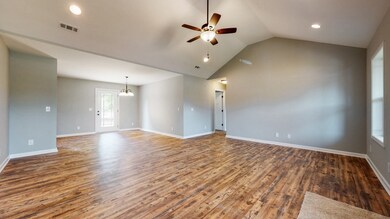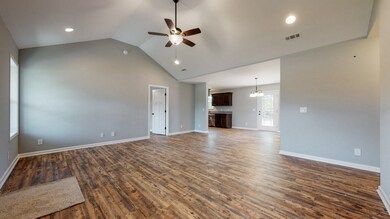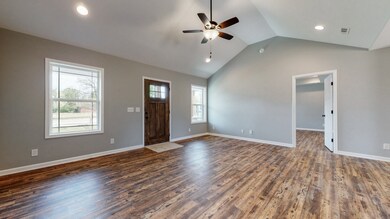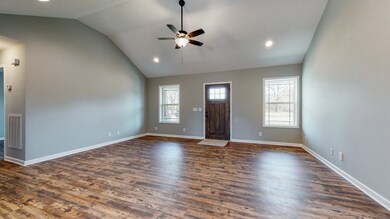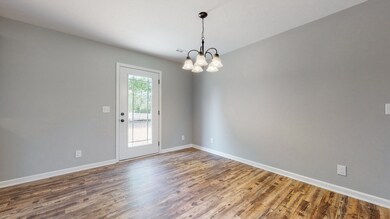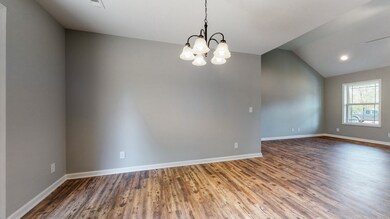
103 Forrest Ct Shelbyville, TN 37160
Highlights
- No HOA
- Walk-In Closet
- Patio
- Cascade Elementary School Rated 9+
- Cooling Available
- Central Heating
About This Home
As of July 2022New 3BR 2BA home w/ concrete drive. Patios on rear of home. Stainless steel appliances(stove, microwave, and dishwasher) as well as granite tops w/farm house sink in Kitchen. Large Master Bedroom with Trey Ceiling as well as a large Living Room with a Cathedral Ceiling. Ceiling fans in all bedrooms as well as the Living Room. LVP flooring thru out house. Sterling Smith from First Community Mortgage is the Preferred Lender for the Subdivision. 1 percent discount on closing costs. His number is (931) 205-1424.
Last Agent to Sell the Property
Better Homes & Gardens Real Estate Heritage Group License # 217557 Listed on: 04/27/2022

Home Details
Home Type
- Single Family
Est. Annual Taxes
- $2,759
Year Built
- Built in 2022
Lot Details
- 0.58 Acre Lot
- Level Lot
Home Design
- Slab Foundation
- Shingle Roof
- Vinyl Siding
Interior Spaces
- 1,460 Sq Ft Home
- Property has 1 Level
- Ceiling Fan
- Combination Dining and Living Room
- Vinyl Flooring
- Fire and Smoke Detector
Kitchen
- Microwave
- Dishwasher
Bedrooms and Bathrooms
- 3 Main Level Bedrooms
- Walk-In Closet
- 2 Full Bathrooms
Parking
- 2 Open Parking Spaces
- 2 Parking Spaces
- Driveway
Outdoor Features
- Patio
Schools
- Learning Way Elementary School
- Harris Middle School
- Central High School
Utilities
- Cooling Available
- Central Heating
Community Details
- No Home Owners Association
- East Fork Bomar Creek Subdivision
Listing and Financial Details
- Tax Lot 1
- Assessor Parcel Number 090 04401 000
Ownership History
Purchase Details
Home Financials for this Owner
Home Financials are based on the most recent Mortgage that was taken out on this home.Purchase Details
Purchase Details
Similar Homes in Shelbyville, TN
Home Values in the Area
Average Home Value in this Area
Purchase History
| Date | Type | Sale Price | Title Company |
|---|---|---|---|
| Warranty Deed | $389,900 | None Available | |
| Deed | $340,000 | -- | |
| Deed | -- | -- |
Mortgage History
| Date | Status | Loan Amount | Loan Type |
|---|---|---|---|
| Previous Owner | $50,000 | No Value Available | |
| Previous Owner | $81,000 | No Value Available |
Property History
| Date | Event | Price | Change | Sq Ft Price |
|---|---|---|---|---|
| 07/28/2022 07/28/22 | Sold | $289,900 | 0.0% | $199 / Sq Ft |
| 06/28/2022 06/28/22 | Pending | -- | -- | -- |
| 06/18/2022 06/18/22 | For Sale | $289,900 | 0.0% | $199 / Sq Ft |
| 05/13/2022 05/13/22 | Pending | -- | -- | -- |
| 04/22/2022 04/22/22 | For Sale | $289,900 | -25.6% | $199 / Sq Ft |
| 10/28/2019 10/28/19 | Sold | $389,900 | 0.0% | $111 / Sq Ft |
| 10/09/2019 10/09/19 | Pending | -- | -- | -- |
| 10/08/2019 10/08/19 | For Sale | $389,900 | -- | $111 / Sq Ft |
Tax History Compared to Growth
Tax History
| Year | Tax Paid | Tax Assessment Tax Assessment Total Assessment is a certain percentage of the fair market value that is determined by local assessors to be the total taxable value of land and additions on the property. | Land | Improvement |
|---|---|---|---|---|
| 2024 | $2,759 | $118,650 | $13,750 | $104,900 |
| 2023 | $2,759 | $118,650 | $13,750 | $104,900 |
| 2022 | $2,759 | $118,650 | $13,750 | $104,900 |
| 2021 | $2,332 | $118,650 | $13,750 | $104,900 |
| 2020 | $2,137 | $118,650 | $13,750 | $104,900 |
| 2019 | $2,105 | $80,325 | $12,500 | $67,825 |
| 2018 | $2,026 | $79,150 | $12,500 | $66,650 |
| 2017 | $2,026 | $79,150 | $12,500 | $66,650 |
| 2016 | $1,995 | $79,150 | $12,500 | $66,650 |
| 2015 | $1,995 | $79,150 | $12,500 | $66,650 |
| 2014 | $1,809 | $79,703 | $0 | $0 |
Agents Affiliated with this Home
-
David Bradford

Seller's Agent in 2022
David Bradford
Better Homes & Gardens Real Estate Heritage Group
(931) 224-3900
102 Total Sales
-
Dylan Marlin

Buyer's Agent in 2022
Dylan Marlin
Lifestyles Realty
(615) 887-1172
9 Total Sales
-
Jean O'Brien

Seller's Agent in 2019
Jean O'Brien
Parks Auction & Realty
(615) 604-2500
28 Total Sales
-
Glenda Topping

Buyer's Agent in 2019
Glenda Topping
Compass
(615) 584-7755
6 Total Sales
Map
Source: Realtracs
MLS Number: 2379154
APN: 022E-A-017.00
- 626 Coop Rd
- 3610 Highway 231 N
- 414 Squire Hall Rd
- 1055 Campground Rd
- 570 Coop Rd
- 145 Fosterville Rd N
- 1071 Campground Rd
- 0 Midland Fosterville Rd
- 521 Coop Rd
- 2224 Liberty Gap Rd
- 2100 Midland Fosterville Rd
- 3006 Bootknife Dr
- 3027 Stonehorn Dr
- 3106 Bootknife Dr
- 3213 Stonehorn Dr
- 3007 Stonehorn Dr
- 0 Forkhorn Ln
- 0 Whitehorn Ln Unit RTC2888664
- 3305 Stonehorn Dr
- 0 Bighorn Ln
