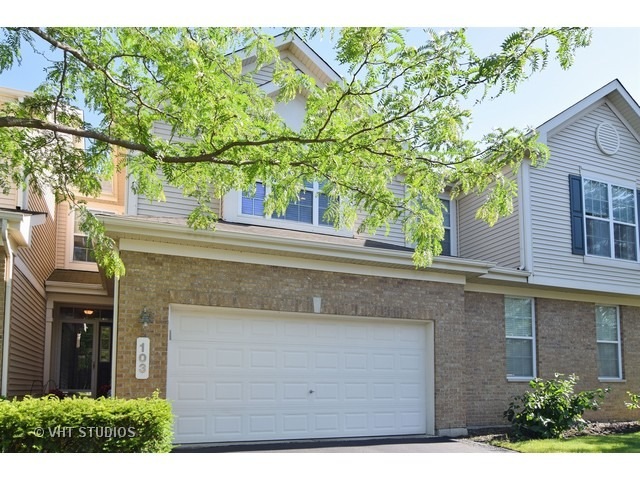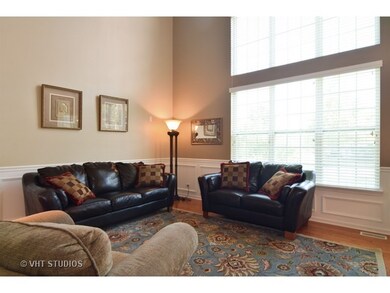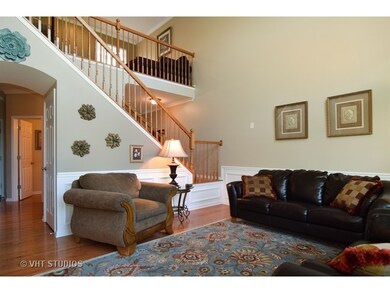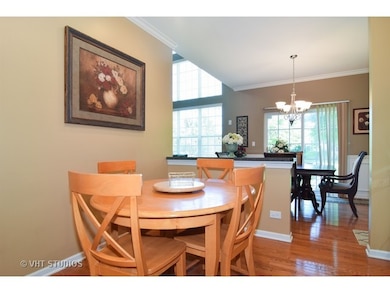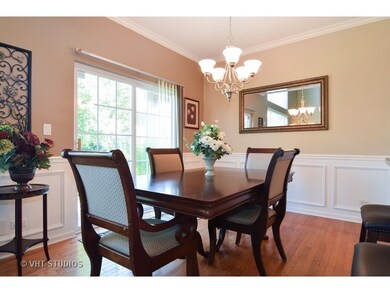
103 Fountain Grass Cir Unit 7 Bartlett, IL 60103
Estimated Value: $321,301 - $364,000
Highlights
- Landscaped Professionally
- Recreation Room
- Wood Flooring
- South Elgin High School Rated A-
- Vaulted Ceiling
- Attached Garage
About This Home
As of January 2017Stunning move-in ready unit with soaring cathedral ceilings and a modern open floor plan. Gleaming hardwood floors throughout main level. Custom wood wainscot and moldings in Living Room and Dining Room. Kitchen features a breakfast bar, eating area and custom backsplash. Spacious master retreat with walk-in closet, sitting area and built-in window seat. Attached master bath features double sinks, large tub and a separate shower. Second floor loft with wood flooring adds additional entertaining and relaxing space. Convenient first floor laundry. Large basement with bathroom rough-in waiting for your finishing touches. Concrete patio great for grilling and entertaining. A stylish place to call home!
Last Agent to Sell the Property
Nicholas Kud
Baird & Warner License #475140188 Listed on: 06/17/2016
Property Details
Home Type
- Condominium
Est. Annual Taxes
- $6,660
Year Built
- 2005
Lot Details
- 15
HOA Fees
- $184 per month
Parking
- Attached Garage
- Garage Door Opener
- Driveway
- Parking Included in Price
- Garage Is Owned
Home Design
- Brick Exterior Construction
- Slab Foundation
- Asphalt Shingled Roof
- Vinyl Siding
Interior Spaces
- Vaulted Ceiling
- Entrance Foyer
- Recreation Room
- Loft
- Wood Flooring
Kitchen
- Breakfast Bar
- Oven or Range
- Microwave
- Dishwasher
Bedrooms and Bathrooms
- Walk-In Closet
- Primary Bathroom is a Full Bathroom
- Separate Shower
Laundry
- Laundry on main level
- Dryer
- Washer
Unfinished Basement
- Basement Fills Entire Space Under The House
- Rough-In Basement Bathroom
Utilities
- Central Air
- Heating System Uses Gas
Additional Features
- Patio
- Landscaped Professionally
Listing and Financial Details
- Homeowner Tax Exemptions
Community Details
Amenities
- Common Area
Pet Policy
- Pets Allowed
Ownership History
Purchase Details
Home Financials for this Owner
Home Financials are based on the most recent Mortgage that was taken out on this home.Purchase Details
Home Financials for this Owner
Home Financials are based on the most recent Mortgage that was taken out on this home.Similar Homes in the area
Home Values in the Area
Average Home Value in this Area
Purchase History
| Date | Buyer | Sale Price | Title Company |
|---|---|---|---|
| Esteban Allen C | $203,000 | Attorneys Title Guaranty Fun | |
| Reid Chara A | $257,000 | Cti |
Mortgage History
| Date | Status | Borrower | Loan Amount |
|---|---|---|---|
| Open | Esteban Allen C | $148,000 | |
| Closed | Esteban Allen C | $192,850 | |
| Previous Owner | Reid Chara A | $43,000 | |
| Previous Owner | Reid Chara A | $205,300 | |
| Closed | Reid Chara A | $25,611 |
Property History
| Date | Event | Price | Change | Sq Ft Price |
|---|---|---|---|---|
| 01/12/2017 01/12/17 | Sold | $203,000 | -2.9% | -- |
| 11/27/2016 11/27/16 | Pending | -- | -- | -- |
| 11/23/2016 11/23/16 | Price Changed | $209,000 | -7.1% | -- |
| 10/20/2016 10/20/16 | Price Changed | $224,900 | -4.3% | -- |
| 06/17/2016 06/17/16 | For Sale | $235,000 | -- | -- |
Tax History Compared to Growth
Tax History
| Year | Tax Paid | Tax Assessment Tax Assessment Total Assessment is a certain percentage of the fair market value that is determined by local assessors to be the total taxable value of land and additions on the property. | Land | Improvement |
|---|---|---|---|---|
| 2024 | $6,660 | $24,785 | $3,765 | $21,020 |
| 2023 | $6,660 | $24,785 | $3,765 | $21,020 |
| 2022 | $6,660 | $24,785 | $3,765 | $21,020 |
| 2021 | $6,086 | $19,346 | $1,478 | $17,868 |
| 2020 | $6,081 | $19,346 | $1,478 | $17,868 |
| 2019 | $6,108 | $21,725 | $1,478 | $20,247 |
| 2018 | $4,824 | $16,675 | $1,344 | $15,331 |
| 2017 | $4,761 | $16,675 | $1,344 | $15,331 |
| 2016 | $4,740 | $16,675 | $1,344 | $15,331 |
| 2015 | $5,559 | $15,347 | $1,210 | $14,137 |
| 2014 | $5,485 | $15,347 | $1,210 | $14,137 |
| 2013 | $5,643 | $16,437 | $1,210 | $15,227 |
Agents Affiliated with this Home
-
N
Seller's Agent in 2017
Nicholas Kud
Baird Warner
-
Paul Sanchez

Buyer's Agent in 2017
Paul Sanchez
Realty Partner Networks
(630) 460-0377
1 in this area
103 Total Sales
Map
Source: Midwest Real Estate Data (MRED)
MLS Number: MRD09261274
APN: 06-31-208-044-1018
- 1945 Sun Drop Ct Unit 142
- 1924 Sun Drop Ct Unit 173
- 1932 Primrose Ct
- 180 Primrose Ln Unit 1
- 184 Primrose Ln Unit 1
- 337 Veronica Cir
- 405 Blue Heron Cir
- 232 Burton Dr
- 1793 Lanyon Dr
- 1749 Ariana Dr
- 126 7th Ave
- 565 Versailles Dr
- 553 Ivory Ln
- 1601 Spaulding Rd Unit 506
- 1061 Atterberg Rd
- 1500 E Middle St
- 730 Thornbury Rd Unit 1101
- 1603 Edinburgh Dr Unit 1172
- 600 Rose Ln
- 756 Lambert Ln Unit 975
- 103 Fountain Grass Cir Unit 7
- 101 Fountain Grass Cir Unit 7
- 105 Fountain Grass Cir Unit 7
- 1951 Fountain Grass Cir Unit 6
- 109 Fountain Grass Cir Unit 8
- 107 Fountain Grass Cir Unit 8
- 1953 Fountain Grass Cir Unit 6
- 111 Fountain Grass Cir Unit 8
- 1955 Fountain Grass Cir Unit 6
- 1957 Fountain Grass Cir Unit 6
- 104 Fountain Grass Cir Unit 29
- 1965 Fountain Grass Cir Unit 5
- 106 Fountain Grass Cir Unit 29
- 115 Fountain Grass Cir Unit 9
- 113 Fountain Grass Cir Unit 9
- 117 Fountain Grass Cir Unit 9
- 108 Fountain Grass Cir Unit 29
- 110 Fountain Grass Cir Unit 28
- 1963 Fountain Grass Cir Unit 5
- 1959 Fountain Grass Cir Unit 5
