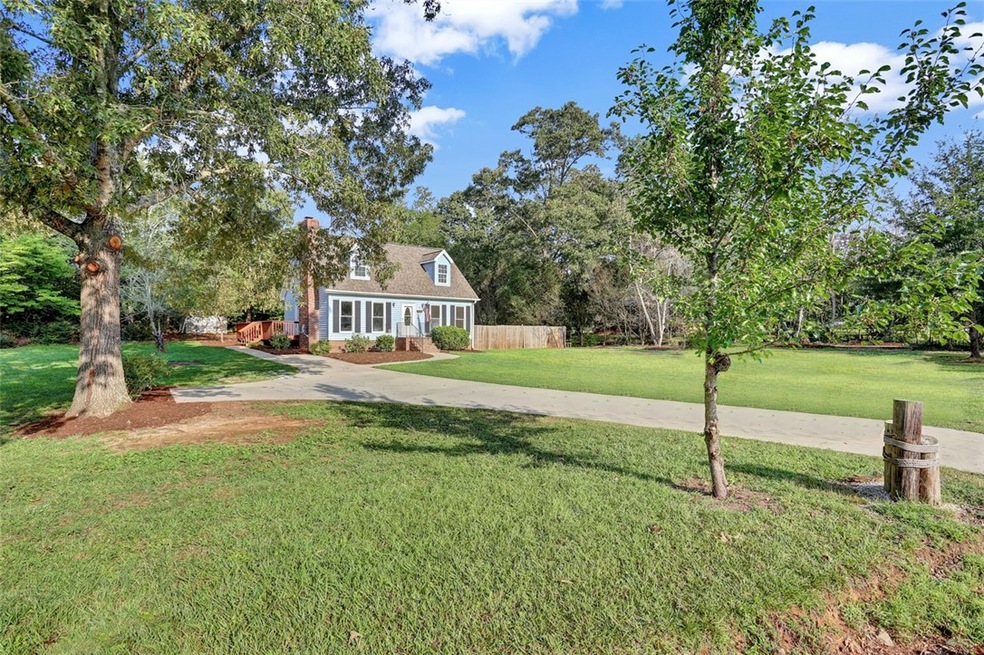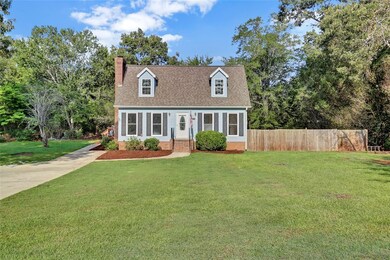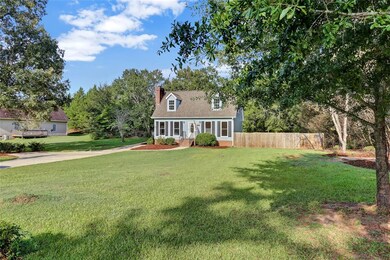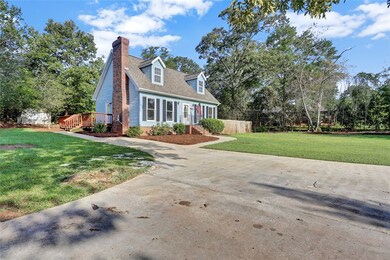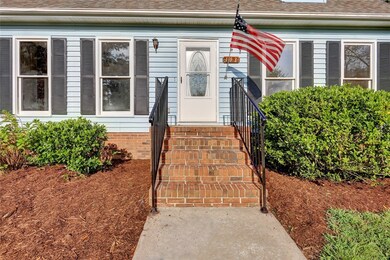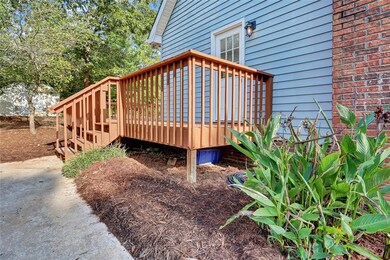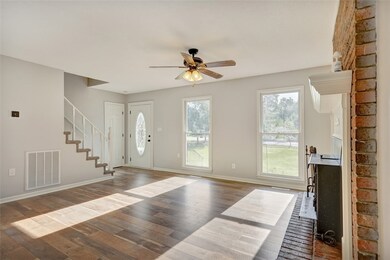
103 Gaston Cir Westminster, SC 29693
Estimated Value: $214,131 - $244,000
Highlights
- Cape Cod Architecture
- Wood Flooring
- No HOA
- Deck
- Main Floor Bedroom
- Wood Frame Window
About This Home
As of December 2018Beautiful cape code home with many updates! The home has had all new outlets and switches installed, new heat and air, all new paint, new flooring (including carpet), new shutters, new exterior door and new exterior lighting. Gorgeous full porch looking over the back yard. Porch is 18'X21'.
Within walking distance to Westminster Elem. and WestOak Middle School.
Your home awaits you at 103 Gaston???????????????????????????????????????? Circle!
Last Agent to Sell the Property
Thomas & Crain Real Estate License #56208 Listed on: 08/24/2018
Last Buyer's Agent
Dustin Kennedy & Associates
DIY Realty International
Home Details
Home Type
- Single Family
Est. Annual Taxes
- $1,112
Year Built
- Built in 1988
Lot Details
- Level Lot
- Landscaped with Trees
Parking
- Driveway
Home Design
- Cape Cod Architecture
- Vinyl Siding
Interior Spaces
- 1,434 Sq Ft Home
- 2-Story Property
- Ceiling Fan
- Fireplace
- Vinyl Clad Windows
- Tilt-In Windows
- Wood Frame Window
- Crawl Space
- Attic Fan
- Storm Windows
- Laundry Room
Flooring
- Wood
- Carpet
- Ceramic Tile
Bedrooms and Bathrooms
- 3 Bedrooms
- Main Floor Bedroom
- Primary bedroom located on second floor
- Bathroom on Main Level
- 2 Full Bathrooms
Outdoor Features
- Deck
- Patio
Location
- City Lot
Schools
- Westminster Elm Elementary School
- West Oak Middle School
- West Oak High School
Utilities
- Cooling Available
- Heat Pump System
- Underground Utilities
- Cable TV Available
Community Details
- No Home Owners Association
- Hall Subdivisio Subdivision
Listing and Financial Details
- Assessor Parcel Number 5300509011
Ownership History
Purchase Details
Home Financials for this Owner
Home Financials are based on the most recent Mortgage that was taken out on this home.Purchase Details
Similar Homes in Westminster, SC
Home Values in the Area
Average Home Value in this Area
Purchase History
| Date | Buyer | Sale Price | Title Company |
|---|---|---|---|
| Lopez Alma N | $139,500 | None Available | |
| French Timothy | -- | -- |
Mortgage History
| Date | Status | Borrower | Loan Amount |
|---|---|---|---|
| Open | Lopez Alma N | $91,000 | |
| Closed | Lopez Alma N | $138,500 | |
| Closed | Lopez Alma N | $136,972 | |
| Previous Owner | French Timothy R | $94,254 |
Property History
| Date | Event | Price | Change | Sq Ft Price |
|---|---|---|---|---|
| 12/12/2018 12/12/18 | Sold | $139,500 | -3.7% | $97 / Sq Ft |
| 11/01/2018 11/01/18 | Pending | -- | -- | -- |
| 08/24/2018 08/24/18 | For Sale | $144,900 | -- | $101 / Sq Ft |
Tax History Compared to Growth
Tax History
| Year | Tax Paid | Tax Assessment Tax Assessment Total Assessment is a certain percentage of the fair market value that is determined by local assessors to be the total taxable value of land and additions on the property. | Land | Improvement |
|---|---|---|---|---|
| 2024 | $1,112 | $5,618 | $324 | $5,294 |
| 2023 | $1,120 | $5,618 | $324 | $5,294 |
| 2022 | $1,139 | $5,618 | $324 | $5,294 |
| 2021 | $845 | $5,328 | $324 | $5,004 |
| 2020 | $578 | $5,328 | $324 | $5,004 |
| 2019 | $578 | $0 | $0 | $0 |
| 2018 | $909 | $0 | $0 | $0 |
| 2017 | $845 | $0 | $0 | $0 |
| 2016 | $845 | $0 | $0 | $0 |
| 2015 | -- | $0 | $0 | $0 |
| 2014 | -- | $4,204 | $380 | $3,825 |
| 2013 | -- | $0 | $0 | $0 |
Agents Affiliated with this Home
-
Josh Thomas

Seller's Agent in 2018
Josh Thomas
Thomas & Crain Real Estate
(864) 723-6696
156 Total Sales
-
D
Buyer's Agent in 2018
Dustin Kennedy & Associates
DIY Realty International
Map
Source: Western Upstate Multiple Listing Service
MLS Number: 20207448
APN: 530-05-09-011
- 103 Jenkins St
- 209 Westminster Hwy
- 207 College St
- 409 Simpson St
- 00 Toccoa Hwy Unit Tract 1
- 00 Toccoa Hwy Unit Tract 3
- 00 Toccoa Hwy Unit Tract 2
- 00 Toccoa Hwy Unit Tract 4
- 106 B St
- 00 Camellia St
- 208 Retreat St
- 519 E North Ave
- 207 Retreat St
- 224 Simpson St
- 202 S Broad St
- 100 Toccoa Hwy
- 204 S Broad St
- 00 Skyland Dr
- 237 Skyland Dr
- 9208 Long Creek Hwy
- 103 Gaston Cir
- 225 Hall Rd
- 221 Hall Rd
- 221 Hall Rd Unit Gaston Circle
- 210 Jenkins St
- 100 Gaston Cir
- 102 Gaston Cir
- 104 Gaston Cir
- 104 Gaston Cir Unit Westminster
- 217 Hall Rd
- 106 Gaston Cir
- 205 Jenkins St
- 303 Hall Rd
- S Hall Rd
- 200 Gaston Cir
- 206 Jenkins St
- 218 Hall Rd
- 222 Hall Rd
- 202 Gaston Cir
- 203 Jenkins St
