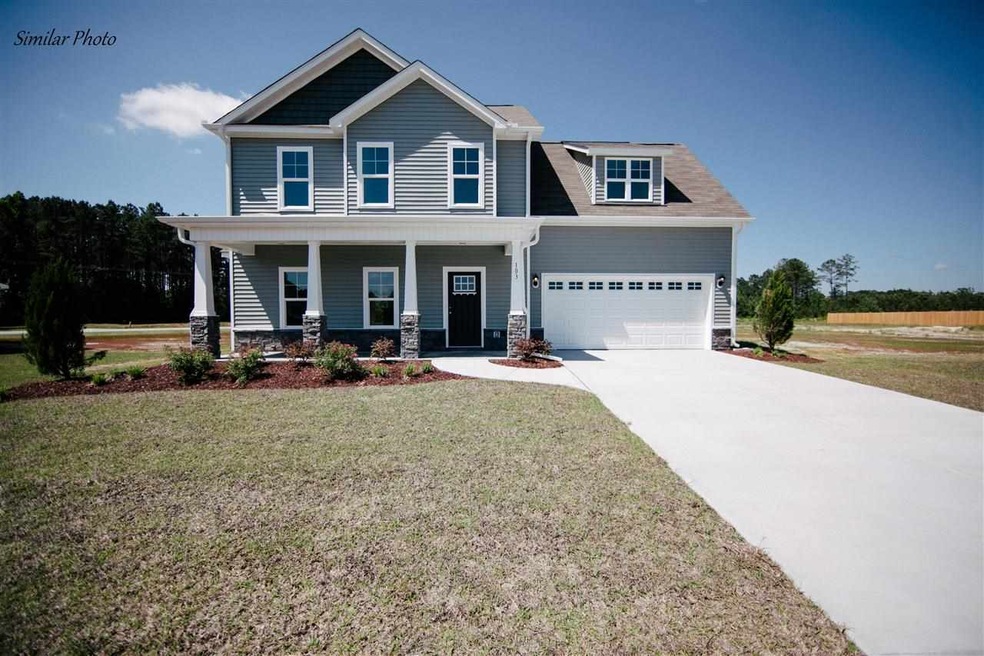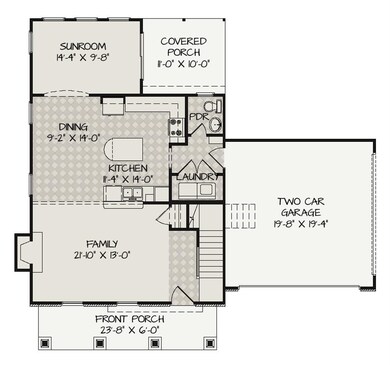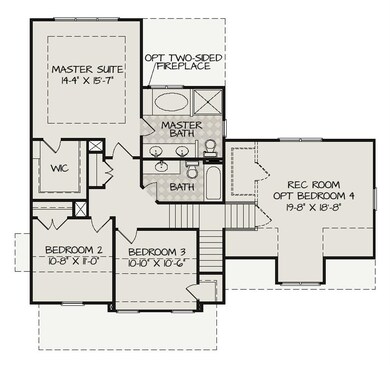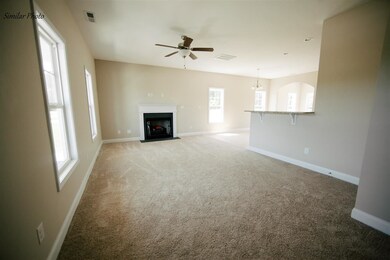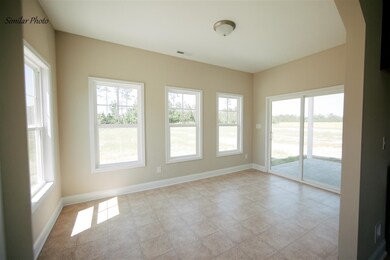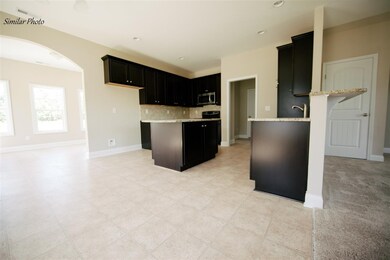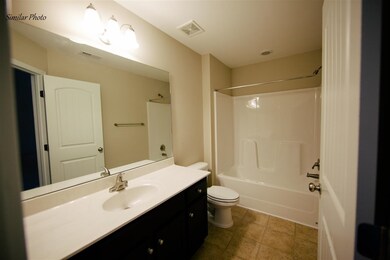
103 Gillcrest Ln Hubert, NC 28539
Hubert NeighborhoodHighlights
- Porch
- Walk-In Closet
- Ceiling Fan
- Brick or Stone Mason
- Dining Room
- Gas Log Fireplace
About This Home
As of October 2024In drafting our Edgewater home plan, we wanted to build a home that would be a gathering place, where friends and loved ones from all stages of life could come together to live, laugh and love. The 3 bed, 2.5 bath, 1,748-square-foot Edgewater serves In as a complement to American Homesmith''s Bayview home plan, drawing inspiration from the expansive natural beauty of our coastline. Large windows and a sunroom will allow abundant natural light to stream in, while stacked stone exterior accents will complement to evoke the feel of a beautiful beach home. The stainless steel appliances in the gourmet kitchen, convenient laundry and powder room on the lower level, and huge bonus room provide all the practical conveniences you''d expect in any place you decide to call home.
Home Details
Home Type
- Single Family
Est. Annual Taxes
- $1,747
Year Built
- Built in 2013
HOA Fees
- $13 Monthly HOA Fees
Parking
- 2 Car Attached Garage
Home Design
- Brick or Stone Mason
- Slab Foundation
- Vinyl Siding
- Stick Built Home
Interior Spaces
- 2,090 Sq Ft Home
- Ceiling Fan
- Gas Log Fireplace
- Dining Room
Kitchen
- Electric Cooktop
- Stove
- Built-In Microwave
- Dishwasher
Bedrooms and Bathrooms
- 3 Bedrooms
- Walk-In Closet
Utilities
- Heat Pump System
- Electric Water Heater
- On Site Septic
- Septic Tank
Additional Features
- Porch
- 0.57 Acre Lot
Community Details
- Camden Woods Subdivision
Listing and Financial Details
- Tax Lot 55
- Assessor Parcel Number 532600953982
Ownership History
Purchase Details
Home Financials for this Owner
Home Financials are based on the most recent Mortgage that was taken out on this home.Purchase Details
Home Financials for this Owner
Home Financials are based on the most recent Mortgage that was taken out on this home.Purchase Details
Home Financials for this Owner
Home Financials are based on the most recent Mortgage that was taken out on this home.Similar Homes in Hubert, NC
Home Values in the Area
Average Home Value in this Area
Purchase History
| Date | Type | Sale Price | Title Company |
|---|---|---|---|
| Warranty Deed | $321,000 | None Listed On Document | |
| Warranty Deed | $300,000 | None Listed On Document | |
| Deed | $207,000 | -- |
Mortgage History
| Date | Status | Loan Amount | Loan Type |
|---|---|---|---|
| Open | $331,705 | VA | |
| Previous Owner | $212,859 | VA |
Property History
| Date | Event | Price | Change | Sq Ft Price |
|---|---|---|---|---|
| 10/17/2024 10/17/24 | Sold | $321,109 | +1.0% | $155 / Sq Ft |
| 09/23/2024 09/23/24 | Pending | -- | -- | -- |
| 09/12/2024 09/12/24 | For Sale | $318,000 | +6.0% | $154 / Sq Ft |
| 11/30/2023 11/30/23 | Sold | $299,999 | 0.0% | $145 / Sq Ft |
| 11/01/2023 11/01/23 | Pending | -- | -- | -- |
| 10/20/2023 10/20/23 | Price Changed | $299,999 | -6.1% | $145 / Sq Ft |
| 09/30/2023 09/30/23 | Price Changed | $319,500 | -3.2% | $154 / Sq Ft |
| 09/20/2023 09/20/23 | For Sale | $329,900 | +59.4% | $159 / Sq Ft |
| 08/29/2014 08/29/14 | Sold | $206,900 | +2.9% | $99 / Sq Ft |
| 08/10/2014 08/10/14 | Pending | -- | -- | -- |
| 10/07/2013 10/07/13 | For Sale | $201,000 | -- | $96 / Sq Ft |
Tax History Compared to Growth
Tax History
| Year | Tax Paid | Tax Assessment Tax Assessment Total Assessment is a certain percentage of the fair market value that is determined by local assessors to be the total taxable value of land and additions on the property. | Land | Improvement |
|---|---|---|---|---|
| 2024 | $1,747 | $266,773 | $36,000 | $230,773 |
| 2023 | $1,747 | $266,773 | $36,000 | $230,773 |
| 2022 | $1,747 | $266,773 | $36,000 | $230,773 |
| 2021 | $1,432 | $203,170 | $36,000 | $167,170 |
| 2020 | $1,432 | $203,170 | $36,000 | $167,170 |
| 2019 | $1,432 | $203,170 | $36,000 | $167,170 |
| 2018 | $1,432 | $203,170 | $36,000 | $167,170 |
| 2017 | $1,370 | $202,990 | $36,000 | $166,990 |
| 2016 | $1,370 | $202,990 | $0 | $0 |
| 2015 | $1,370 | $202,990 | $0 | $0 |
| 2014 | $1,370 | $36,000 | $0 | $0 |
Agents Affiliated with this Home
-
Emily Isenhart

Seller's Agent in 2024
Emily Isenhart
Realty One Group Navigate
(910) 545-2445
11 in this area
29 Total Sales
-
D
Buyer's Agent in 2024
Delimar Albert
360 REALTY
(858) 829-2422
-
Andrew Marchetti

Seller's Agent in 2023
Andrew Marchetti
Keller Williams Crystal Coast
(862) 324-6344
21 in this area
100 Total Sales
-
Stuart Bowler

Buyer's Agent in 2023
Stuart Bowler
RE/MAX
(808) 306-0715
3 in this area
8 Total Sales
-
Kim Oliver-kingrey
K
Seller's Agent in 2014
Kim Oliver-kingrey
eXp Realty
(910) 934-3999
6 in this area
85 Total Sales
-
Katie Jones

Buyer's Agent in 2014
Katie Jones
Coldwell Banker Sea Coast Advantage - Jacksonville
(910) 650-9598
5 in this area
114 Total Sales
Map
Source: Hive MLS
MLS Number: 80148081
APN: 1147A-24
- 111 Gillcrest Ln
- 703 W Warner Ct
- 407 Windermere Rd
- 608 Raspberry Ct
- 424 Windermere Rd
- 304 Cotton Hill Place
- 660 Riggs Rd
- 419 Windermere Rd
- 412 Windermere Rd
- 306 Cotton Hill Place
- 305 Cotton Hill Place
- 421 Windermere Rd
- 416 Windermere Rd
- 425 Windermere Rd
- 310 Cotton Hill Place
- 309 Cotton Hill Place
- 316 Cotton Hill Place
- 312 Cotton Hill Place
- 319 Cotton Hill Place
- 302 Springcreek Ct
