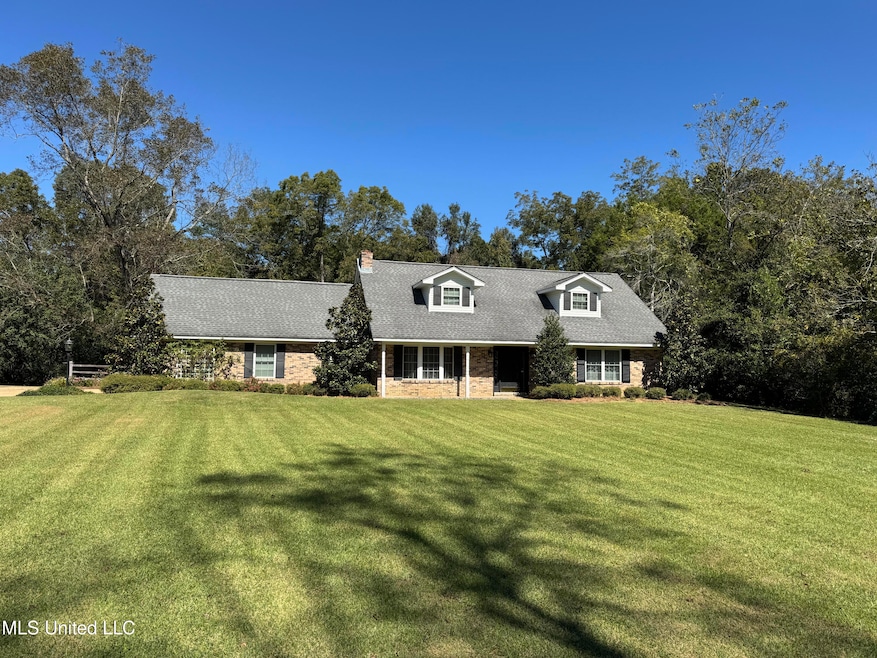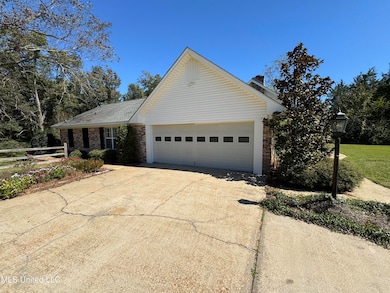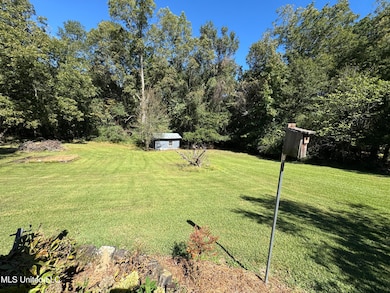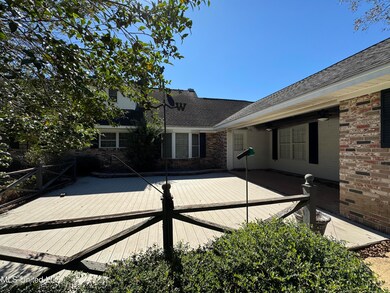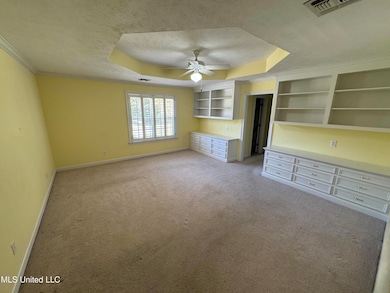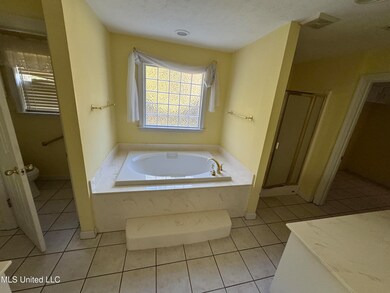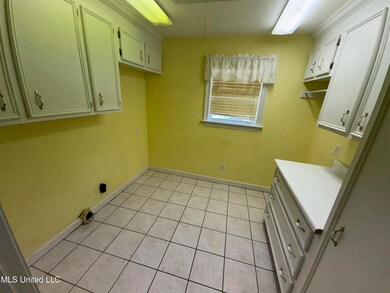
103 Glenartney St Brandon, MS 39042
Highlights
- 1.17 Acre Lot
- Deck
- No HOA
- Rouse Elementary School Rated A-
- Traditional Architecture
- Front Porch
About This Home
As of January 2025Great Opportunity!! Home on acreage in the downtown Brandon area.
Last Agent to Sell the Property
Morrow Realty, Inc. License #S42199 Listed on: 10/19/2024
Home Details
Home Type
- Single Family
Est. Annual Taxes
- $1,345
Year Built
- Built in 1968
Parking
- 2 Car Garage
- Side Facing Garage
Home Design
- Traditional Architecture
- Brick Exterior Construction
- Slab Foundation
- Architectural Shingle Roof
Interior Spaces
- 2,971 Sq Ft Home
- 1.5-Story Property
- Built-In Features
- Built-In Desk
- Bookcases
- Insulated Windows
- Insulated Doors
- Den with Fireplace
Kitchen
- Free-Standing Range
- Recirculated Exhaust Fan
- <<microwave>>
- Dishwasher
- Kitchen Island
- Built-In or Custom Kitchen Cabinets
Flooring
- Carpet
- Ceramic Tile
Bedrooms and Bathrooms
- 4 Bedrooms
- Split Bedroom Floorplan
- Walk-In Closet
- 3 Full Bathrooms
- Separate Shower
Laundry
- Laundry Room
- Laundry on main level
- Laundry in Bathroom
Outdoor Features
- Deck
- Front Porch
Schools
- Brandon Elementary And Middle School
- Brandon High School
Utilities
- Central Heating and Cooling System
- Heating System Uses Natural Gas
- Cable TV Available
Additional Features
- 1.17 Acre Lot
- City Lot
Community Details
- No Home Owners Association
- Belhaven Subdivision
Listing and Financial Details
- Assessor Parcel Number I08k-000001-00100
Ownership History
Purchase Details
Home Financials for this Owner
Home Financials are based on the most recent Mortgage that was taken out on this home.Similar Homes in Brandon, MS
Home Values in the Area
Average Home Value in this Area
Purchase History
| Date | Type | Sale Price | Title Company |
|---|---|---|---|
| Warranty Deed | -- | Title & Escrow Services | |
| Warranty Deed | -- | Title & Escrow Services |
Mortgage History
| Date | Status | Loan Amount | Loan Type |
|---|---|---|---|
| Open | $100,000 | Construction | |
| Closed | $100,000 | Construction | |
| Previous Owner | $0 | No Value Available |
Property History
| Date | Event | Price | Change | Sq Ft Price |
|---|---|---|---|---|
| 01/31/2025 01/31/25 | Sold | -- | -- | -- |
| 12/13/2024 12/13/24 | Pending | -- | -- | -- |
| 10/19/2024 10/19/24 | For Sale | $334,000 | -- | $112 / Sq Ft |
Tax History Compared to Growth
Tax History
| Year | Tax Paid | Tax Assessment Tax Assessment Total Assessment is a certain percentage of the fair market value that is determined by local assessors to be the total taxable value of land and additions on the property. | Land | Improvement |
|---|---|---|---|---|
| 2024 | $2,622 | $22,388 | $0 | $0 |
| 2023 | $1,345 | $19,863 | $0 | $0 |
| 2022 | $1,330 | $19,863 | $0 | $0 |
| 2021 | $1,330 | $19,863 | $0 | $0 |
| 2020 | $1,330 | $19,863 | $0 | $0 |
| 2019 | $1,357 | $17,794 | $0 | $0 |
| 2018 | $1,336 | $17,794 | $0 | $0 |
| 2017 | $1,336 | $17,794 | $0 | $0 |
| 2016 | $1,191 | $17,361 | $0 | $0 |
| 2015 | $1,191 | $17,361 | $0 | $0 |
| 2014 | $1,170 | $17,361 | $0 | $0 |
| 2013 | -- | $17,361 | $0 | $0 |
Agents Affiliated with this Home
-
Roe Grubbs
R
Seller's Agent in 2025
Roe Grubbs
Morrow Realty, Inc.
(601) 955-0313
1 in this area
1 Total Sale
-
Bob Morrow

Seller Co-Listing Agent in 2025
Bob Morrow
Morrow Realty, Inc.
(601) 573-4453
1 in this area
5 Total Sales
-
Jason Harper

Buyer's Agent in 2025
Jason Harper
Harper Homes Real Estate LLC
(601) 278-7650
40 in this area
144 Total Sales
Map
Source: MLS United
MLS Number: 4094573
APN: I08K-000001-00100
- 0 E Government St Unit 20205274
- 112 Louis Wilson Dr
- 1 E Government St
- 109 Circle Dr
- 12 S Timber St
- 135 Michel St
- 212 North St
- 123 Michel St
- 225 E Towne Dr
- 762 Freedom Ridge Ln
- 758 Freedom Ridge Ln
- 621 Osprey Cove
- 619 Osprey Cove
- 615 Osprey Cove
- 613 Osprey Cove
- 607 Osprey Cove
- 605 Osprey Cove
- 603 Osprey Cove
- 312 Busick Wells Rd
- 219 Bellewood Dr
