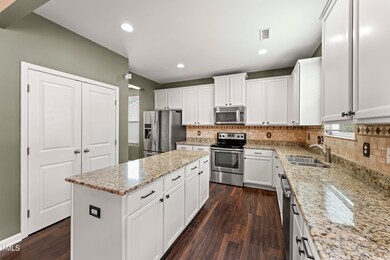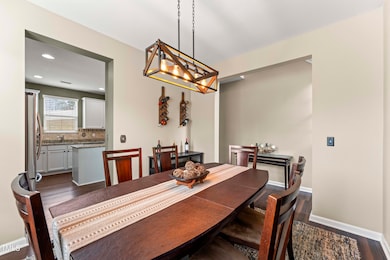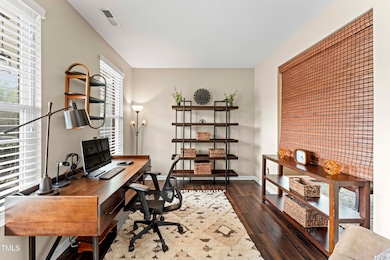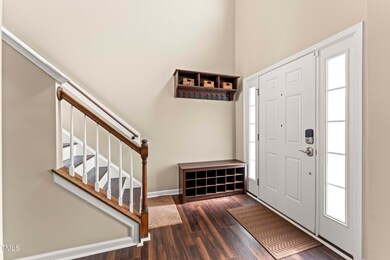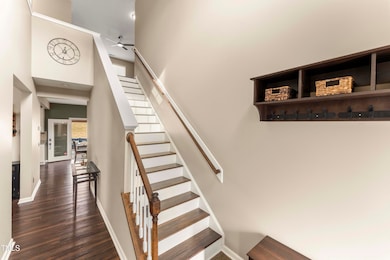
103 Glenview Ln Durham, NC 27703
Eastern Durham NeighborhoodHighlights
- Outdoor Pool
- Loft
- Home Office
- Traditional Architecture
- Granite Countertops
- Breakfast Room
About This Home
As of May 2025Spacious, Stylish, and Ideally Located in the Heart of the Triangle!Nestled in a quiet cul-de-sac within a mature neighborhood, this 2,460 sq ft home offers a thoughtful layout with 3 bedrooms, 2.5 baths, a versatile loft, and a dedicated first-floor officeâ€''perfect for today's live/work lifestyle.The kitchen features sleek granite countertops, a custom tiled backsplash, and generous storage, all flowing seamlessly into open living and dining spaces that make entertaining effortless. Upstairs, unwind in the spacious primary suite with His & Her walk-in closets and a spa-inspired bath designed for relaxation.A flexible loft provides room to growâ€''ideal for a second living area, playroom, or workout space. Step outside to a fenced 0.40-acre backyard, offering privacy and plenty of room to enjoy outdoor living year-round.With unbeatable access to RDU Airport, Brier Creek, and major routes including I-40, I-70, I-85, and 885, convenience and connectivity are at your doorstep.Don't miss the opportunity to make this exceptional home yoursâ€''schedule a showing today!
Last Agent to Sell the Property
Gerald Mack Realty License #267524 Listed on: 04/02/2025
Home Details
Home Type
- Single Family
Est. Annual Taxes
- $3,972
Year Built
- Built in 2012
Lot Details
- 0.4 Acre Lot
- Property fronts a private road
- Cul-De-Sac
- Cleared Lot
- Back Yard Fenced
HOA Fees
- $75 Monthly HOA Fees
Parking
- 2 Car Attached Garage
Home Design
- Traditional Architecture
- Brick Veneer
- Slab Foundation
- Shingle Roof
Interior Spaces
- 2,460 Sq Ft Home
- 2-Story Property
- Smooth Ceilings
- Ceiling Fan
- Recessed Lighting
- Chandelier
- Gas Log Fireplace
- Entrance Foyer
- Family Room with Fireplace
- Breakfast Room
- Dining Room
- Home Office
- Loft
- Carpet
Kitchen
- Kitchen Island
- Granite Countertops
Bedrooms and Bathrooms
- 3 Bedrooms
- Double Vanity
- Bathtub with Shower
- Walk-in Shower
Laundry
- Laundry Room
- Laundry on upper level
- Washer and Electric Dryer Hookup
Home Security
- Smart Locks
- Smart Thermostat
Outdoor Features
- Outdoor Pool
- Rain Gutters
- Front Porch
Schools
- Spring Valley Elementary School
- Neal Middle School
- Southern High School
Utilities
- Forced Air Zoned Cooling and Heating System
- Gas Water Heater
- High Speed Internet
Listing and Financial Details
- Assessor Parcel Number 0850-05-3536
Community Details
Overview
- Association fees include storm water maintenance
- Cedar Management Group Association, Phone Number (919) 348-2031
- Ashton Hall Subdivision
- Maintained Community
Recreation
- Community Pool
Ownership History
Purchase Details
Home Financials for this Owner
Home Financials are based on the most recent Mortgage that was taken out on this home.Purchase Details
Home Financials for this Owner
Home Financials are based on the most recent Mortgage that was taken out on this home.Purchase Details
Home Financials for this Owner
Home Financials are based on the most recent Mortgage that was taken out on this home.Similar Homes in Durham, NC
Home Values in the Area
Average Home Value in this Area
Purchase History
| Date | Type | Sale Price | Title Company |
|---|---|---|---|
| Warranty Deed | $501,000 | None Listed On Document | |
| Warranty Deed | $501,000 | None Listed On Document | |
| Warranty Deed | $280,000 | None Available | |
| Warranty Deed | $208,000 | None Available |
Mortgage History
| Date | Status | Loan Amount | Loan Type |
|---|---|---|---|
| Open | $417,500 | New Conventional | |
| Closed | $417,500 | New Conventional | |
| Previous Owner | $100,000 | Credit Line Revolving | |
| Previous Owner | $312,000 | New Conventional | |
| Previous Owner | $240,000 | Adjustable Rate Mortgage/ARM | |
| Previous Owner | $204,060 | FHA |
Property History
| Date | Event | Price | Change | Sq Ft Price |
|---|---|---|---|---|
| 05/07/2025 05/07/25 | Sold | $501,000 | +4.4% | $204 / Sq Ft |
| 04/07/2025 04/07/25 | Pending | -- | -- | -- |
| 04/02/2025 04/02/25 | For Sale | $479,900 | -- | $195 / Sq Ft |
Tax History Compared to Growth
Tax History
| Year | Tax Paid | Tax Assessment Tax Assessment Total Assessment is a certain percentage of the fair market value that is determined by local assessors to be the total taxable value of land and additions on the property. | Land | Improvement |
|---|---|---|---|---|
| 2024 | $3,972 | $284,733 | $52,125 | $232,608 |
| 2023 | $3,709 | $283,139 | $52,200 | $230,939 |
| 2022 | $3,624 | $283,139 | $52,200 | $230,939 |
| 2021 | $3,607 | $283,139 | $52,200 | $230,939 |
| 2020 | $3,522 | $283,139 | $52,200 | $230,939 |
| 2019 | $3,522 | $283,139 | $52,200 | $230,939 |
| 2018 | $3,413 | $251,619 | $55,800 | $195,819 |
| 2017 | $3,388 | $251,619 | $55,800 | $195,819 |
| 2016 | $3,274 | $251,619 | $55,800 | $195,819 |
| 2015 | $3,640 | $262,972 | $60,555 | $202,417 |
| 2014 | $3,640 | $262,972 | $60,555 | $202,417 |
Agents Affiliated with this Home
-
Gerald Mack

Seller's Agent in 2025
Gerald Mack
Gerald Mack Realty
(919) 672-4138
13 in this area
242 Total Sales
-
Deb McCutcheon

Buyer's Agent in 2025
Deb McCutcheon
RE/MAX EXECUTIVE
(919) 971-2900
4 in this area
76 Total Sales
-
Adam Lindsay

Buyer Co-Listing Agent in 2025
Adam Lindsay
RE/MAX EXECUTIVE
(919) 516-3000
3 in this area
147 Total Sales
Map
Source: Doorify MLS
MLS Number: 10086450
APN: 212867
- 114 Red Robin Rd
- 126 Elmsford St
- 302 Glenview Ln
- 1525 S Mineral Springs Rd
- 110 Elmsford St
- 106 Elmsford St
- 360 Callandale Ln
- 104 Elmsford St
- 2001 October Dr
- 810 Spoonbill Trail
- 2036 October Dr
- 2072 Tanners Mill Dr
- 1010 Sora Way
- 1008 Sora Way
- 1006 Sora Way
- 1004 Sora Way
- 416 Glenview Ln
- 1002 Sora Way
- 1000 Sora Way
- 1607 Willowcrest Rd

