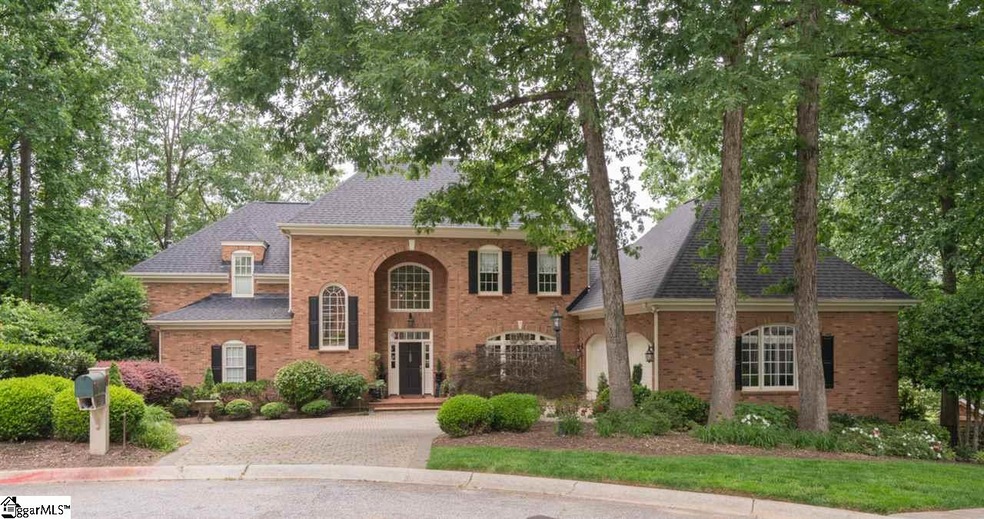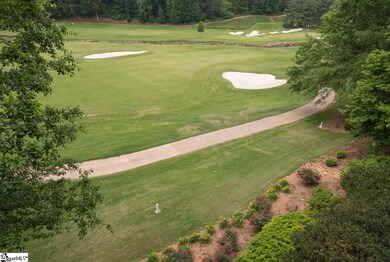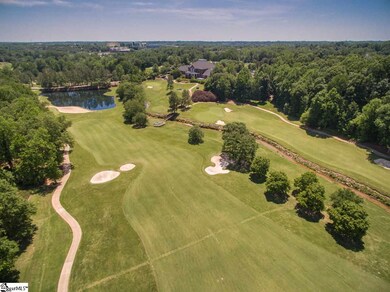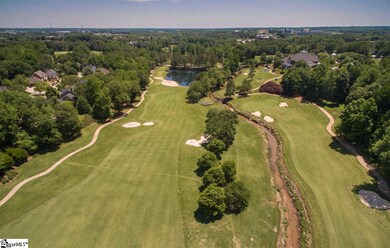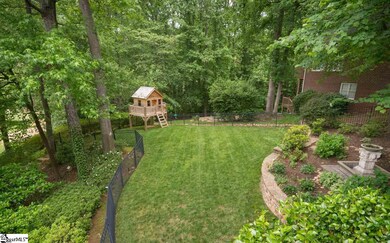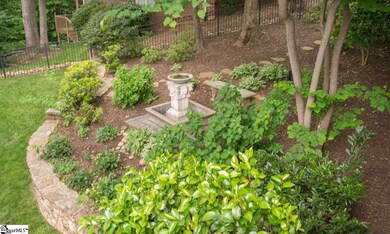
Highlights
- On Golf Course
- Second Kitchen
- Deck
- Buena Vista Elementary School Rated A
- Open Floorplan
- Traditional Architecture
About This Home
As of May 2021This one of a kind, custom designed and built, all brick, three story home features 5BD/4BA/2Half BA and sits on a quite cul-de-sac overlooking the #5 fairway and green plus #8 fairway at the prestigious and desirable Thornblade Club! This home is very well maintained and is move in ready today! No other golf course views at Thornblade compare! Large and open floor plan on the main level. Dining room and butlers pantry. Updated kitchen. Built-ins throughout. These owners have taken wonderful care of this home and careful and thoughtfully updated many rooms. Master suite on Main. Second Floor houses two over sized bedrooms and two full baths. The lower level offers a fire place, billiard room, kitchenette, as well as two additional large bedrooms. Storage galore. With over 5000 sq ft of heated living space this wonderful home has it all!. Don't miss your opportunity to own one of the finest homes in Thornblade.
Last Agent to Sell the Property
BHHS C Dan Joyner - CBD License #8476 Listed on: 04/27/2017

Last Buyer's Agent
Marcia Hersey
Allen Tate Company - Greer License #70179

Home Details
Home Type
- Single Family
Est. Annual Taxes
- $4,748
Year Built
- 1998
Lot Details
- Lot Dimensions are 130x69x155x126x53
- On Golf Course
- Cul-De-Sac
- Fenced Yard
- Sprinkler System
- Few Trees
HOA Fees
- $47 Monthly HOA Fees
Parking
- 2 Car Attached Garage
Home Design
- Traditional Architecture
- Brick Exterior Construction
- Architectural Shingle Roof
Interior Spaces
- 5,438 Sq Ft Home
- 5,400-5,599 Sq Ft Home
- 3-Story Property
- Open Floorplan
- Bookcases
- Smooth Ceilings
- Cathedral Ceiling
- Ceiling Fan
- 2 Fireplaces
- Gas Log Fireplace
- Fireplace Features Masonry
- Two Story Entrance Foyer
- Great Room
- Breakfast Room
- Dining Room
- Bonus Room
- Screened Porch
- Finished Basement
- Walk-Out Basement
- Fire and Smoke Detector
Kitchen
- Second Kitchen
- Double Self-Cleaning Oven
- Electric Oven
- Microwave
- Dishwasher
- Granite Countertops
- Disposal
Flooring
- Wood
- Carpet
- Ceramic Tile
Bedrooms and Bathrooms
- 5 Bedrooms | 1 Primary Bedroom on Main
- Walk-In Closet
- Primary Bathroom is a Full Bathroom
- 6 Bathrooms
- Dual Vanity Sinks in Primary Bathroom
- Separate Shower
Laundry
- Laundry Room
- Laundry on main level
Attic
- Storage In Attic
- Pull Down Stairs to Attic
Outdoor Features
- Deck
Utilities
- Central Air
- Heating System Uses Natural Gas
- Gas Water Heater
- Cable TV Available
Community Details
- Thornblade Subdivision
- Mandatory home owners association
Ownership History
Purchase Details
Home Financials for this Owner
Home Financials are based on the most recent Mortgage that was taken out on this home.Purchase Details
Home Financials for this Owner
Home Financials are based on the most recent Mortgage that was taken out on this home.Purchase Details
Home Financials for this Owner
Home Financials are based on the most recent Mortgage that was taken out on this home.Purchase Details
Similar Homes in Greer, SC
Home Values in the Area
Average Home Value in this Area
Purchase History
| Date | Type | Sale Price | Title Company |
|---|---|---|---|
| Deed | $1,200,000 | None Available | |
| Warranty Deed | $805,000 | None Available | |
| Deed | $800,000 | -- | |
| Interfamily Deed Transfer | -- | -- |
Mortgage History
| Date | Status | Loan Amount | Loan Type |
|---|---|---|---|
| Previous Owner | $559,000 | New Conventional | |
| Previous Owner | $561,000 | New Conventional | |
| Previous Owner | $605,000 | New Conventional | |
| Previous Owner | $640,000 | New Conventional |
Property History
| Date | Event | Price | Change | Sq Ft Price |
|---|---|---|---|---|
| 05/19/2021 05/19/21 | Sold | $1,200,000 | -3.5% | $222 / Sq Ft |
| 03/26/2021 03/26/21 | For Sale | $1,244,000 | +54.5% | $230 / Sq Ft |
| 07/11/2017 07/11/17 | Sold | $805,000 | 0.0% | $149 / Sq Ft |
| 07/11/2017 07/11/17 | Sold | $805,000 | -8.0% | $149 / Sq Ft |
| 07/02/2017 07/02/17 | For Sale | $875,000 | 0.0% | $162 / Sq Ft |
| 06/02/2017 06/02/17 | Pending | -- | -- | -- |
| 06/02/2017 06/02/17 | Pending | -- | -- | -- |
| 04/27/2017 04/27/17 | For Sale | $875,000 | -- | $162 / Sq Ft |
Tax History Compared to Growth
Tax History
| Year | Tax Paid | Tax Assessment Tax Assessment Total Assessment is a certain percentage of the fair market value that is determined by local assessors to be the total taxable value of land and additions on the property. | Land | Improvement |
|---|---|---|---|---|
| 2024 | $6,741 | $44,830 | $8,400 | $36,430 |
| 2023 | $6,741 | $44,830 | $8,400 | $36,430 |
| 2022 | $6,508 | $44,830 | $8,400 | $36,430 |
| 2021 | $4,620 | $31,750 | $8,400 | $23,350 |
| 2020 | $4,867 | $31,710 | $8,400 | $23,310 |
| 2019 | $4,769 | $31,710 | $8,400 | $23,310 |
| 2018 | $5,004 | $31,710 | $8,400 | $23,310 |
| 2017 | $4,957 | $31,710 | $8,400 | $23,310 |
| 2016 | $4,748 | $792,800 | $210,000 | $582,800 |
| 2015 | $4,685 | $792,800 | $210,000 | $582,800 |
| 2014 | $4,736 | $805,540 | $250,000 | $555,540 |
Agents Affiliated with this Home
-
Marie Crumpler

Seller's Agent in 2021
Marie Crumpler
BHHS C Dan Joyner - Midtown
(864) 230-6886
14 in this area
22 Total Sales
-
Carole Atkison

Seller Co-Listing Agent in 2021
Carole Atkison
BHHS C Dan Joyner - Midtown
(864) 787-1067
20 in this area
56 Total Sales
-
Mary Sloka

Buyer's Agent in 2021
Mary Sloka
Allen Tate Co. - Greenville
(864) 901-3371
6 in this area
79 Total Sales
-
SUSAN DODDS

Seller's Agent in 2017
SUSAN DODDS
BHHS C DAN JOYNER, REALTORS-COMMERCIAL
(864) 201-8656
14 in this area
155 Total Sales
-
Pamela Childress
P
Seller Co-Listing Agent in 2017
Pamela Childress
BHHS C Dan Joyner - CBD
(864) 201-8832
1 in this area
26 Total Sales
-

Buyer's Agent in 2017
Marcia Hersey
OTHER
(864) 416-3900
Map
Source: Greater Greenville Association of REALTORS®
MLS Number: 1342768
APN: 0534.17-01-019.00
- 1 Rugosa Way
- 20 Pristine Dr
- 1400 Thornblade Blvd Unit 14
- 607 Stone Ridge Rd
- 3 Treyburn Ct
- 34 Tamaron Way
- 203 Barrington Park Dr
- 14 Baronne Ct
- 223 E Shallowstone Rd
- 213 Bell Heather Ln
- 102 Sugar Mill Way
- 207 Bell Heather Ln
- 112 Silver Creek Ct
- 105 Belfrey Dr
- 1004 Pelham Square Way Unit 1004
- 811 Phillips Rd
- 210 Castellan Dr
- 805 Pelham Square Way Unit 805
- 332 Ascot Ridge Ln
- 106 Plum Mill Ct
