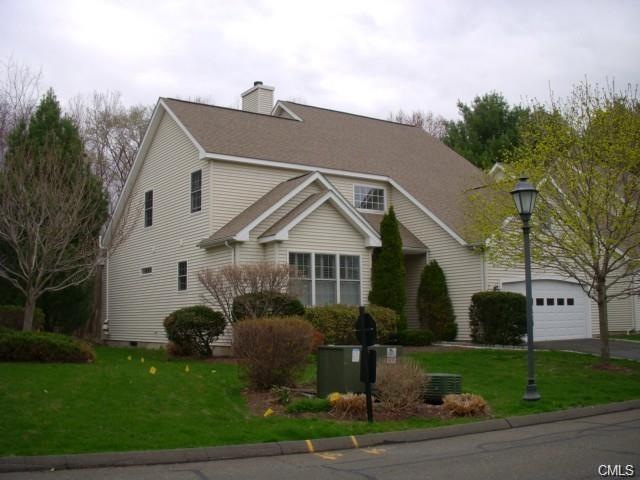103 Governor Trumbull Way Unit 103 Trumbull, CT 06611
Highlights
- Outdoor Pool
- Colonial Architecture
- 1 Fireplace
- Tashua School Rated A
- Attic
- End Unit
About This Home
As of October 2022Spacious Governor Trumbull Colonial with fabulous open floor plan and first floor Master Suite. Large Kitchen with granite countertops, tiled back splash and breakfast bar. Living Room with vaulted ceilings, 2 story windows, fireplace and sliders which lead out to a private rear patio. Main floor Master Bedroom has his and her walk-in closets and a full bath. Large second Bedroom has vaulted ceiling. Loft area could be used for an Office/Den. The Den on the Main Level could be used as a third Bedroom/Office...many possibilities. This sun filled home is in an ideal location close to all major highways.
Property Details
Home Type
- Condominium
Est. Annual Taxes
- $9,114
Year Built
- Built in 2002
Lot Details
- End Unit
Parking
- 2 Car Attached Garage
Home Design
- Colonial Architecture
- Frame Construction
- Vinyl Siding
Interior Spaces
- 2,170 Sq Ft Home
- 1 Fireplace
- Entrance Foyer
- Attic or Crawl Hatchway Insulated
Kitchen
- Built-In Oven
- Cooktop
- Dishwasher
Bedrooms and Bathrooms
- 2 Bedrooms
Laundry
- Dryer
- Washer
Unfinished Basement
- Basement Fills Entire Space Under The House
- Basement Storage
Outdoor Features
- Outdoor Pool
- Patio
Schools
- Tashua Elementary School
- Madison Middle School
- Trumbull High School
Utilities
- Central Air
- Heating System Uses Natural Gas
Community Details
Overview
- Property has a Home Owners Association
- Association fees include grounds maintenance, property management, pool service
- 108 Units
- Governor Ridge Community
Pet Policy
- Pets Allowed
Ownership History
Purchase Details
Home Financials for this Owner
Home Financials are based on the most recent Mortgage that was taken out on this home.Purchase Details
Home Financials for this Owner
Home Financials are based on the most recent Mortgage that was taken out on this home.Purchase Details
Home Financials for this Owner
Home Financials are based on the most recent Mortgage that was taken out on this home.Map
Home Values in the Area
Average Home Value in this Area
Purchase History
| Date | Type | Sale Price | Title Company |
|---|---|---|---|
| Warranty Deed | $340,000 | None Available | |
| Warranty Deed | $340,000 | -- | |
| Warranty Deed | $405,000 | -- |
Mortgage History
| Date | Status | Loan Amount | Loan Type |
|---|---|---|---|
| Previous Owner | $305,000 | Stand Alone Refi Refinance Of Original Loan | |
| Previous Owner | $300,000 | No Value Available |
Property History
| Date | Event | Price | Change | Sq Ft Price |
|---|---|---|---|---|
| 10/07/2022 10/07/22 | Sold | $340,000 | -5.3% | $157 / Sq Ft |
| 08/22/2022 08/22/22 | Price Changed | $359,000 | -20.0% | $165 / Sq Ft |
| 08/20/2022 08/20/22 | For Sale | $449,000 | +32.1% | $207 / Sq Ft |
| 06/02/2016 06/02/16 | Sold | $340,000 | -1.4% | $157 / Sq Ft |
| 05/03/2016 05/03/16 | Pending | -- | -- | -- |
| 04/09/2016 04/09/16 | For Sale | $344,900 | -20.7% | $159 / Sq Ft |
| 02/15/2013 02/15/13 | Sold | $435,000 | -10.3% | $182 / Sq Ft |
| 01/16/2013 01/16/13 | Pending | -- | -- | -- |
| 06/25/2012 06/25/12 | For Sale | $485,000 | -- | $203 / Sq Ft |
Tax History
| Year | Tax Paid | Tax Assessment Tax Assessment Total Assessment is a certain percentage of the fair market value that is determined by local assessors to be the total taxable value of land and additions on the property. | Land | Improvement |
|---|---|---|---|---|
| 2024 | $8,123 | $227,500 | $0 | $227,500 |
| 2023 | $7,994 | $227,500 | $0 | $227,500 |
| 2022 | $7,865 | $227,500 | $0 | $227,500 |
| 2021 | $8,488 | $238,000 | $0 | $0 |
| 2020 | $8,488 | $238,000 | $0 | $0 |
| 2018 | $9,592 | $275,100 | $0 | $275,100 |
| 2017 | $9,414 | $275,100 | $0 | $275,100 |
| 2016 | $9,172 | $275,100 | $0 | $275,100 |
Source: SmartMLS
MLS Number: 99141098
APN: TRUM-000004D-000000-000142-000103
- 446 Pitkin Hollow Unit 446
- 430 Pitkin Hollow
- 221 Fitch Pass
- 101 Broadway
- 258 Stonehouse Rd
- 8 Thomas St
- 19 Elizabeth St
- 14 Beers St
- 20 Pumpkin Hill Rd
- 21 Randall Dr
- 12 Fox Rd
- 33 Raven Rd
- 71 Autumn Ridge Rd
- 63 Barnswallow Dr
- 2 Turney Place
- 68 Lake Ave
- 50 Clover Hill Rd
- 15 Regency Cir
- 223 Sterling Rd
- 60 Oxen Hill Rd

