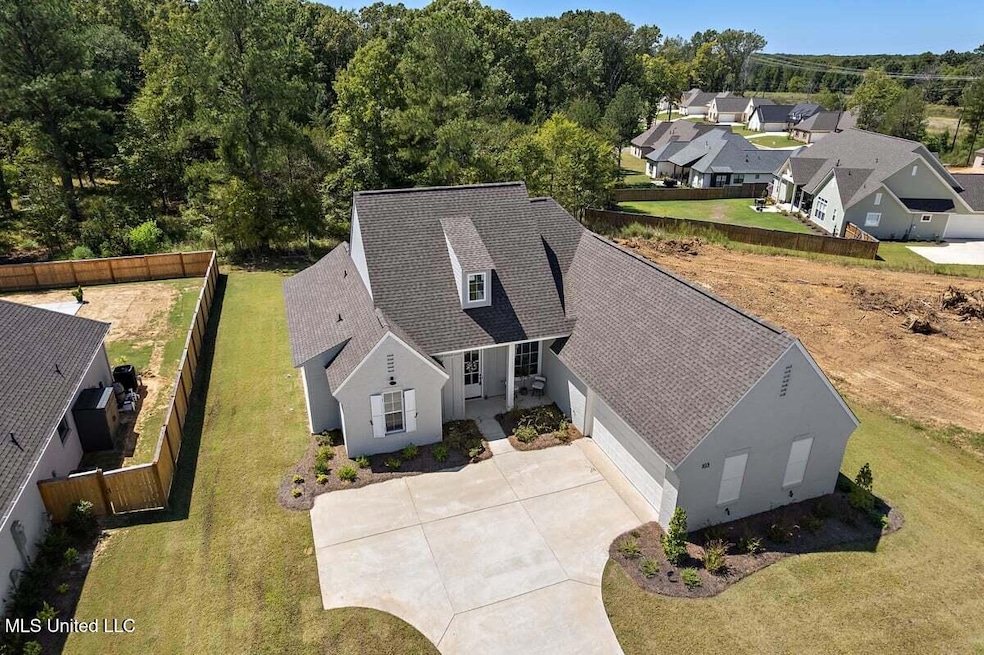
103 Grayson Way Madison, MS 39110
Estimated payment $2,624/month
Highlights
- Hot Property
- Golf Course Community
- New Construction
- Boating
- Barn
- Fishing
About This Home
***Builder is offering $10,000.00 in concessions! New Construction with Outstanding Floorplan!! Beautiful lot in Belle Meade of Lake Caroline. 4 bedrooms and 3 baths. Vaulted high ceiling in main living area and huge separate dining and formal foyer. with fireplace on patio, window over kitchen sink, pot filler and so much more... Exquisite flair and design throughout. A must see!! Call your realtor today for your private showing to see more of this beautiful and peaceful setting!
Open House Schedule
-
Sunday, September 21, 20253:00 to 5:00 pm9/21/2025 3:00:00 PM +00:009/21/2025 5:00:00 PM +00:00Add to Calendar
Home Details
Home Type
- Single Family
Est. Annual Taxes
- $700
Year Built
- Built in 2025 | New Construction
HOA Fees
- $87 Monthly HOA Fees
Parking
- 2 Car Attached Garage
- Parking Pad
- Garage Door Opener
Home Design
- Acadian Style Architecture
- Brick Exterior Construction
- Slab Foundation
- Architectural Shingle Roof
Interior Spaces
- 2,240 Sq Ft Home
- 1-Story Property
- Open Floorplan
- Bookcases
- Crown Molding
- Tray Ceiling
- Cathedral Ceiling
- Ceiling Fan
- Gas Log Fireplace
- Vinyl Clad Windows
- Living Room with Fireplace
- Fire and Smoke Detector
Kitchen
- Walk-In Pantry
- Gas Oven
- Built-In Range
- Range Hood
- Recirculated Exhaust Fan
- Microwave
- Dishwasher
- Kitchen Island
- Quartz Countertops
- Disposal
- Pot Filler
Flooring
- Wood
- Ceramic Tile
Bedrooms and Bathrooms
- 4 Bedrooms
- Split Bedroom Floorplan
- Walk-In Closet
- Jack-and-Jill Bathroom
- 3 Full Bathrooms
- Double Vanity
- Freestanding Bathtub
- Soaking Tub
- Walk-in Shower
Laundry
- Laundry Room
- Sink Near Laundry
Outdoor Features
- Outdoor Fireplace
- Front Porch
Schools
- Canton Elementary And Middle School
- Canton High School
Utilities
- Cooling System Powered By Gas
- Central Air
- Heating System Uses Natural Gas
- Vented Exhaust Fan
- Natural Gas Connected
- Tankless Water Heater
- Gas Water Heater
- Cable TV Available
Additional Features
- 0.3 Acre Lot
- Barn
Listing and Financial Details
- Assessor Parcel Number Unassigned
Community Details
Overview
- Association fees include ground maintenance, management, pool service
- Lake Caroline Subdivision
- The community has rules related to covenants, conditions, and restrictions
- Community Lake
Amenities
- Restaurant
- Clubhouse
Recreation
- Boating
- Golf Course Community
- Tennis Courts
- Community Playground
- Community Pool
- Fishing
- Park
- Hiking Trails
Map
Home Values in the Area
Average Home Value in this Area
Property History
| Date | Event | Price | Change | Sq Ft Price |
|---|---|---|---|---|
| 09/09/2025 09/09/25 | For Sale | $469,500 | -- | $210 / Sq Ft |
About the Listing Agent

I'm an expert real estate agent with Julie McNeely Properties in Ridgeland, MS and the nearby area, providing home-buyers and sellers with professional, responsive and attentive real estate services. Want an agent who'll really listen to what you want in a home? Need an agent who knows how to effectively market your home so it sells? Give me a call! I'm eager to help and would love to talk to you.
Julie's Other Listings
Source: MLS United
MLS Number: 4125125
- 106 Grayson Way
- 118 Grayson Way
- 124 Spring's Crossing
- 122 Spring's Crossing Unit Lot 1200
- 126 Grayson Way
- 103 Hutto Ln
- 124 Lake Crest Dr
- 124 Grayson Way
- 122 Grayson Way
- 102 Shore View Cove
- 168 Shore View Dr
- 138 Shore View Dr
- 105 William Cove
- 124 Seymour Dr
- 117 Hampton Place
- 119 Shore View Dr
- 112 Hampton Ridge
- 160 Hampton Ridge
- 102 Hampton Chase
- 118 Hampton Ln
- 103 Tracey Cove
- 113 Providence Dr
- 100 Bremen Ct
- 229 Stillhouse Creek Dr
- 107 Millhouse Dr
- 136 Ridgefield Dr
- 175 Bradfield Rd
- 583 Old Jackson Rd
- 200 Woodgreen Dr
- 106 Wells Ct
- 413 Ash Tree Ln
- 516 Brentwood Dr
- 405 Brentwood Dr
- 124 Links Dr
- 147 Links Dr
- 114 Coventry Ln
- 410 Butternut Dr
- 248 Clark Farms Rd
- 817 Pickford Point
- 163 Twin Oaks Dr





