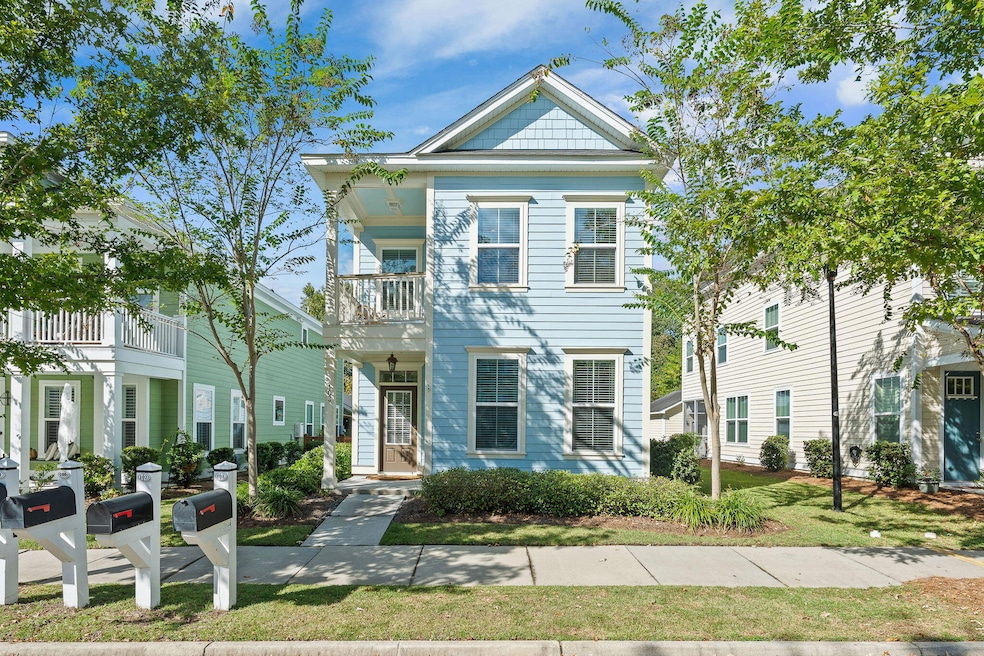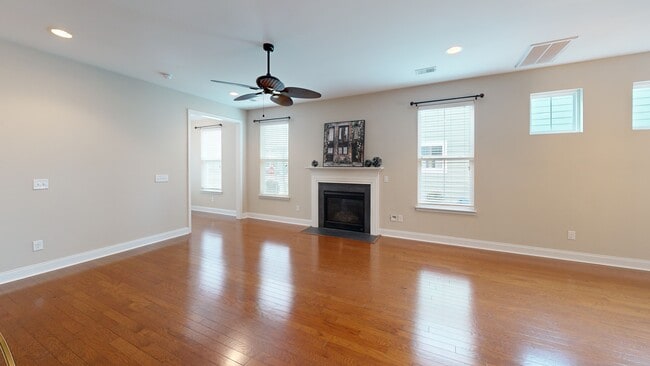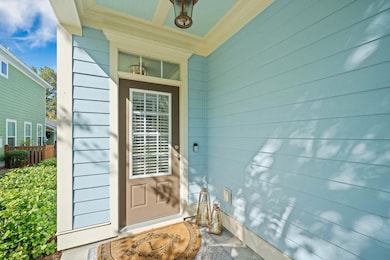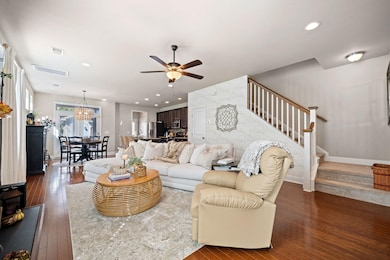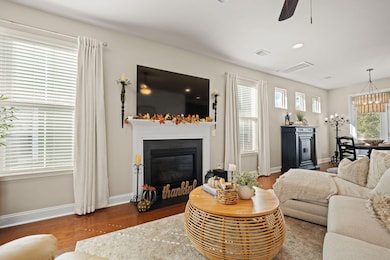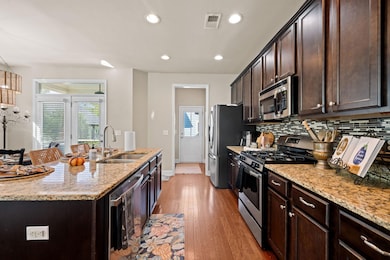
103 Green Grass Rd Summerville, SC 29483
Estimated payment $3,027/month
Highlights
- Very Popular Property
- Wood Flooring
- Front Porch
- Charleston Architecture
- Community Pool
- Screened Patio
About This Home
Charming Charleston-style home at 103 Green Grass Rd, Summerville in the sought-after The Ponds community! With 3 beds and 3 full baths. This home boasts double porches overlooking an oak-lined street, an open kitchen with a large pantry and drop zone, and a first-floor bedroom with bath for convenience. Upstairs features the master suite and a 3rd bedroom and 2 full baths. Entertain or unwind on your screened porch leading to a private backyard retreat with brick-paver patio, pergola and low-maintenance turf. Detached two-car garage, newer HVAC and washer/dryer convey. Residents enjoy pool, trails, playground, dog park and more. Located minutes from downtown Summerville, Lowcountry living at its finest!
Listing Agent
Better Homes And Gardens Real Estate Palmetto License #130257 Listed on: 11/03/2025

Open House Schedule
-
Saturday, November 29, 202512:00 to 3:00 pm11/29/2025 12:00:00 PM +00:0011/29/2025 3:00:00 PM +00:00Add to Calendar
-
Saturday, December 06, 202512:00 to 3:00 pm12/6/2025 12:00:00 PM +00:0012/6/2025 3:00:00 PM +00:00Add to Calendar
Home Details
Home Type
- Single Family
Year Built
- Built in 2015
Lot Details
- 4,792 Sq Ft Lot
- Wood Fence
HOA Fees
- $63 Monthly HOA Fees
Parking
- 2 Car Garage
Home Design
- Charleston Architecture
- Raised Foundation
- Cement Siding
Interior Spaces
- 1,904 Sq Ft Home
- 2-Story Property
- Smooth Ceilings
- Ceiling Fan
- Stubbed Gas Line For Fireplace
- Living Room with Fireplace
Kitchen
- Gas Range
- Microwave
Flooring
- Wood
- Carpet
Bedrooms and Bathrooms
- 3 Bedrooms
- 3 Full Bathrooms
Laundry
- Dryer
- Washer
Outdoor Features
- Screened Patio
- Front Porch
Schools
- Sand Hill Elementary School
- Gregg Middle School
- Summerville High School
Utilities
- Central Air
- Heat Pump System
- Tankless Water Heater
Community Details
Overview
- The Ponds Subdivision
Recreation
- Community Pool
- Park
- Dog Park
- Trails
Matterport 3D Tour
Floorplans
Map
Home Values in the Area
Average Home Value in this Area
Tax History
| Year | Tax Paid | Tax Assessment Tax Assessment Total Assessment is a certain percentage of the fair market value that is determined by local assessors to be the total taxable value of land and additions on the property. | Land | Improvement |
|---|---|---|---|---|
| 2025 | $7,071 | $22,954 | $6,600 | $16,354 |
| 2024 | $7,071 | $15,302 | $4,400 | $10,902 |
| 2023 | $7,071 | $11,744 | $3,600 | $8,144 |
| 2022 | $2,056 | $11,370 | $3,220 | $8,150 |
| 2021 | $2,056 | $11,370 | $3,220 | $8,150 |
| 2020 | $1,928 | $9,890 | $2,800 | $7,090 |
| 2019 | $1,865 | $9,890 | $2,800 | $7,090 |
| 2018 | $1,638 | $470 | $470 | $0 |
| 2017 | $1,627 | $470 | $470 | $0 |
| 2016 | $1,614 | $470 | $470 | $0 |
| 2015 | $156 | $470 | $470 | $0 |
| 2014 | $153 | $7,900 | $0 | $0 |
| 2013 | -- | $3,600 | $0 | $0 |
Property History
| Date | Event | Price | List to Sale | Price per Sq Ft | Prior Sale |
|---|---|---|---|---|---|
| 11/03/2025 11/03/25 | For Sale | $449,900 | +2.7% | $236 / Sq Ft | |
| 03/25/2025 03/25/25 | Sold | $438,000 | -2.7% | $215 / Sq Ft | View Prior Sale |
| 02/06/2025 02/06/25 | For Sale | $450,000 | +76.5% | $221 / Sq Ft | |
| 10/23/2015 10/23/15 | Sold | $255,000 | 0.0% | $132 / Sq Ft | View Prior Sale |
| 09/23/2015 09/23/15 | Pending | -- | -- | -- | |
| 07/06/2015 07/06/15 | For Sale | $255,000 | -- | $132 / Sq Ft |
Purchase History
| Date | Type | Sale Price | Title Company |
|---|---|---|---|
| Deed | $438,000 | None Listed On Document | |
| Deed | $438,000 | None Listed On Document | |
| Deed | $255,000 | -- | |
| Limited Warranty Deed | $753,846 | -- | |
| Limited Warranty Deed | -- | -- | |
| Limited Warranty Deed | $395,000 | -- |
Mortgage History
| Date | Status | Loan Amount | Loan Type |
|---|---|---|---|
| Open | $356,532 | FHA | |
| Closed | $356,532 | FHA | |
| Previous Owner | $125,000 | New Conventional |
About the Listing Agent

As a dedicated real estate professional with a passion for Lowcountry living, I specialize in helping clients find their dream homes in this beautiful region. With an in-depth knowledge of the area's unique charm, from its stunning coastal landscapes to its rich history, I guide buyers and sellers through every step of the real estate process. Whether you're looking to settle into a serene waterfront property or sell your home with the best possible return, I'm here to provide personalized
Lisa's Other Listings
Source: CHS Regional MLS
MLS Number: 25029427
APN: 151-03-08-018
- 102 Green Grass Rd
- 440 Coopers Hawk Dr
- 311 Coopers Hawk Dr
- 104 Weston Hall Dr
- 109 Goose Rd
- 162 Cherry Grove Dr
- 455 Coopers Hawk Dr
- 208 Lynx Ln
- 456 Coopers Hawk Dr
- 172 Cherry Grove Dr
- 125 Trumpet Vine Dr
- 180 Cherry Grove Dr
- 167 Cherry Grove Dr
- 433 Ribbon Rd
- 169 Cherry Grove Dr
- 111 Corvus St
- 470 Coopers Hawk Dr
- 104 Limpkin Ln
- 236 Oak View Way
- 1003 Old Field Dr
- 107 Goose Rd
- 177 Cherry Grove Dr
- 482 Oak View Way
- 1001 Linger Longer Dr
- 1005 Sonoran Cir
- 109 Swan Dr
- 225 Red Bluff St
- 234 Swan Dr
- 9000 Palm Passage Loop
- 3005 Peacher Ct
- 138 Cantona Dr
- 226 Barshay Dr
- 223 Gnarly Oak Ln
- 10825 Dorchester Rd
- 150 Hickory Ridge Way
- 1225 Boone Hill Rd
- 170 Moon Dance Ln
- 206 Pimpernel St
- 237 Trillium Ave
- 1060 Orangeburg Rd
