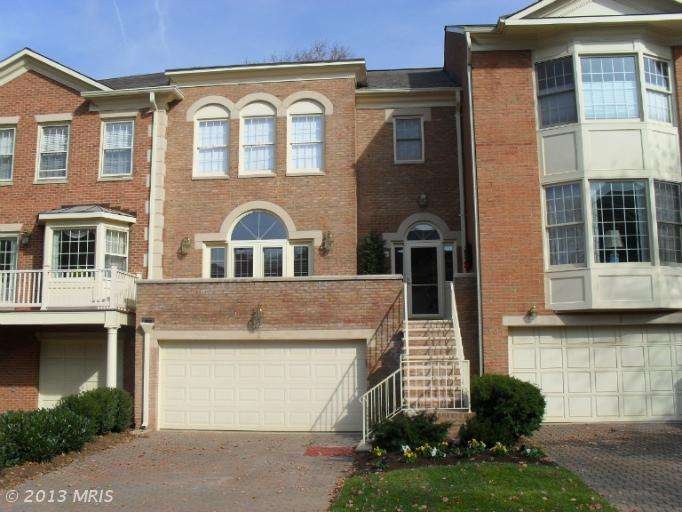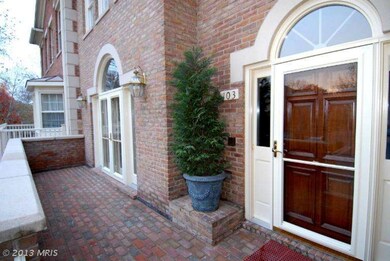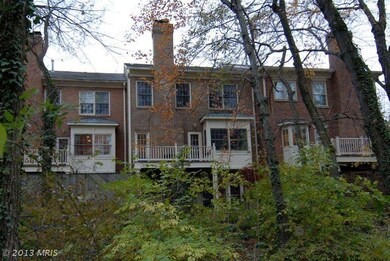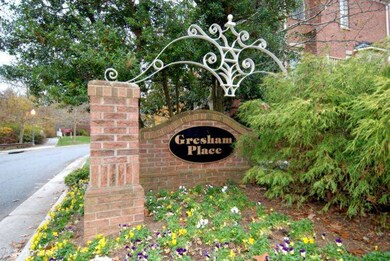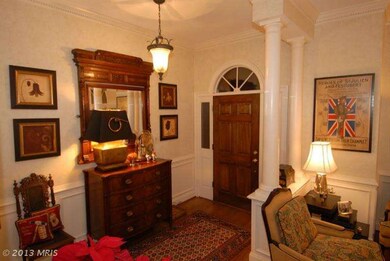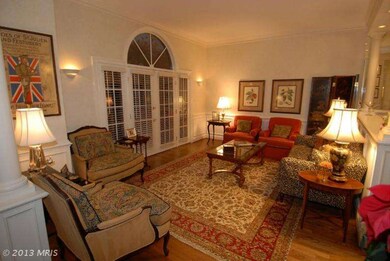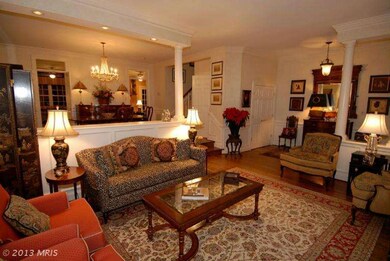
103 Gresham Place Falls Church, VA 22046
Highlights
- Colonial Architecture
- Deck
- Wood Flooring
- Mt. Daniel Elementary School Rated A-
- Traditional Floor Plan
- 2 Fireplaces
About This Home
As of June 2018Over 3000 sq ft finely-appointed space in brick TH w/oversized 2 car garage backs to trees. Wood floors 2 levels, high ceilings, cherry/Corian kitchen open to bkfst nook & family room w/fireplace & door to deck. Master bath w/sep shower & tub, double vanity; LL rec room w/fireplace walks out to patio; 2 work areas, wet bar, laundry upper level. Walk EFC Metro, shops
Last Agent to Sell the Property
Corcoran McEnearney License #0225038231 Listed on: 11/23/2012

Townhouse Details
Home Type
- Townhome
Est. Annual Taxes
- $10,730
Year Built
- Built in 1994
Lot Details
- 2,500 Sq Ft Lot
- Two or More Common Walls
- Property is in very good condition
HOA Fees
- $168 Monthly HOA Fees
Parking
- 2 Car Attached Garage
- Garage Door Opener
- Off-Street Parking
Home Design
- Colonial Architecture
- Brick Exterior Construction
- Fiberglass Roof
Interior Spaces
- Property has 3 Levels
- Traditional Floor Plan
- Central Vacuum
- Built-In Features
- Chair Railings
- Crown Molding
- Ceiling height of 9 feet or more
- Ceiling Fan
- Recessed Lighting
- 2 Fireplaces
- Double Pane Windows
- Window Treatments
- Palladian Windows
- Bay Window
- Window Screens
- French Doors
- Entrance Foyer
- Family Room Off Kitchen
- Living Room
- Dining Room
- Game Room
- Storage Room
- Utility Room
- Wood Flooring
- Home Security System
Kitchen
- Breakfast Area or Nook
- Built-In Oven
- Cooktop
- Microwave
- Extra Refrigerator or Freezer
- Ice Maker
- Dishwasher
- Upgraded Countertops
- Trash Compactor
- Disposal
Bedrooms and Bathrooms
- 3 Bedrooms
- En-Suite Primary Bedroom
- En-Suite Bathroom
- 3.5 Bathrooms
Laundry
- Laundry Room
- Dryer
Finished Basement
- Walk-Out Basement
- Rear Basement Entry
Outdoor Features
- Deck
- Patio
- Terrace
Utilities
- Forced Air Heating and Cooling System
- Natural Gas Water Heater
- Cable TV Available
Listing and Financial Details
- Tax Lot 33
- Assessor Parcel Number 53-101-118
Community Details
Overview
- Association fees include common area maintenance, management, reserve funds, road maintenance, snow removal
- Gresham Place Subdivision
- The community has rules related to alterations or architectural changes
Pet Policy
- Pets Allowed
Additional Features
- Common Area
- Storm Doors
Ownership History
Purchase Details
Home Financials for this Owner
Home Financials are based on the most recent Mortgage that was taken out on this home.Purchase Details
Home Financials for this Owner
Home Financials are based on the most recent Mortgage that was taken out on this home.Purchase Details
Home Financials for this Owner
Home Financials are based on the most recent Mortgage that was taken out on this home.Purchase Details
Home Financials for this Owner
Home Financials are based on the most recent Mortgage that was taken out on this home.Purchase Details
Home Financials for this Owner
Home Financials are based on the most recent Mortgage that was taken out on this home.Purchase Details
Home Financials for this Owner
Home Financials are based on the most recent Mortgage that was taken out on this home.Similar Homes in Falls Church, VA
Home Values in the Area
Average Home Value in this Area
Purchase History
| Date | Type | Sale Price | Title Company |
|---|---|---|---|
| Deed | $960,000 | First American Title Insuran | |
| Warranty Deed | $905,000 | -- | |
| Warranty Deed | $820,000 | -- | |
| Deed | $484,989 | -- | |
| Deed | $455,700 | -- | |
| Deed | $455,700 | -- |
Mortgage History
| Date | Status | Loan Amount | Loan Type |
|---|---|---|---|
| Open | $850,000 | New Conventional | |
| Closed | $864,000 | Construction | |
| Previous Owner | $799,000 | VA | |
| Previous Owner | $525,000 | New Conventional | |
| Previous Owner | $387,950 | No Value Available | |
| Previous Owner | $200,000 | No Value Available | |
| Previous Owner | $200,000 | No Value Available |
Property History
| Date | Event | Price | Change | Sq Ft Price |
|---|---|---|---|---|
| 06/12/2018 06/12/18 | Sold | $960,000 | 0.0% | $317 / Sq Ft |
| 05/12/2018 05/12/18 | Pending | -- | -- | -- |
| 05/12/2018 05/12/18 | For Sale | $960,000 | +6.1% | $317 / Sq Ft |
| 03/01/2013 03/01/13 | Sold | $905,000 | -2.2% | $299 / Sq Ft |
| 12/22/2012 12/22/12 | Pending | -- | -- | -- |
| 11/23/2012 11/23/12 | For Sale | $925,000 | -- | $306 / Sq Ft |
Tax History Compared to Growth
Tax History
| Year | Tax Paid | Tax Assessment Tax Assessment Total Assessment is a certain percentage of the fair market value that is determined by local assessors to be the total taxable value of land and additions on the property. | Land | Improvement |
|---|---|---|---|---|
| 2024 | $15,663 | $1,273,400 | $529,700 | $743,700 |
| 2023 | $14,626 | $1,189,100 | $460,600 | $728,500 |
| 2022 | $11,939 | $1,040,400 | $460,600 | $579,800 |
| 2021 | $12,145 | $904,500 | $428,100 | $476,400 |
| 2020 | $12,458 | $904,500 | $428,100 | $476,400 |
| 2019 | $11,764 | $853,300 | $403,900 | $449,400 |
| 2018 | $202 | $853,300 | $403,900 | $449,400 |
| 2017 | $202 | $948,100 | $448,800 | $499,300 |
| 2016 | $6,460 | $948,100 | $448,800 | $499,300 |
| 2015 | $6,559 | $967,500 | $458,000 | $509,500 |
| 2014 | $5,982 | $887,600 | $420,200 | $467,400 |
Agents Affiliated with this Home
-
James Muldoon

Seller's Agent in 2018
James Muldoon
EXP Realty, LLC
(703) 975-9897
44 Total Sales
-
Maria Fernandez Moore

Buyer's Agent in 2018
Maria Fernandez Moore
Compass
(330) 806-6404
9 in this area
112 Total Sales
-
Elizabeth Twigg

Seller's Agent in 2013
Elizabeth Twigg
McEnearney Associates
(703) 967-4391
2 in this area
208 Total Sales
-
Bradley Griffin

Buyer's Agent in 2013
Bradley Griffin
Coldwell Banker (NRT-Southeast-MidAtlantic)
(202) 744-7722
85 Total Sales
Map
Source: Bright MLS
MLS Number: 1004227106
APN: 53-101-118
- 1922 N Van Buren St
- 1933 N Van Buren St
- 6711 Washington Blvd Unit I
- 214 W Jefferson St
- 6703 Washington Blvd Unit A
- 6531 Washington Blvd
- 2331 N Van Buren Ct
- 6869 Washington Blvd
- 6763 25th St N
- 6877 Washington Blvd
- 200 N Maple Ave Unit 407
- 2332 N Tuckahoe St
- 2315 N Tuckahoe St
- 6559 24th St N
- 1010 N Tuckahoe St
- 312 W Columbia St
- 6314 Washington Blvd
- 1000 N Sycamore St
- 6323 22nd Rd N
- 6930 27th Rd N
