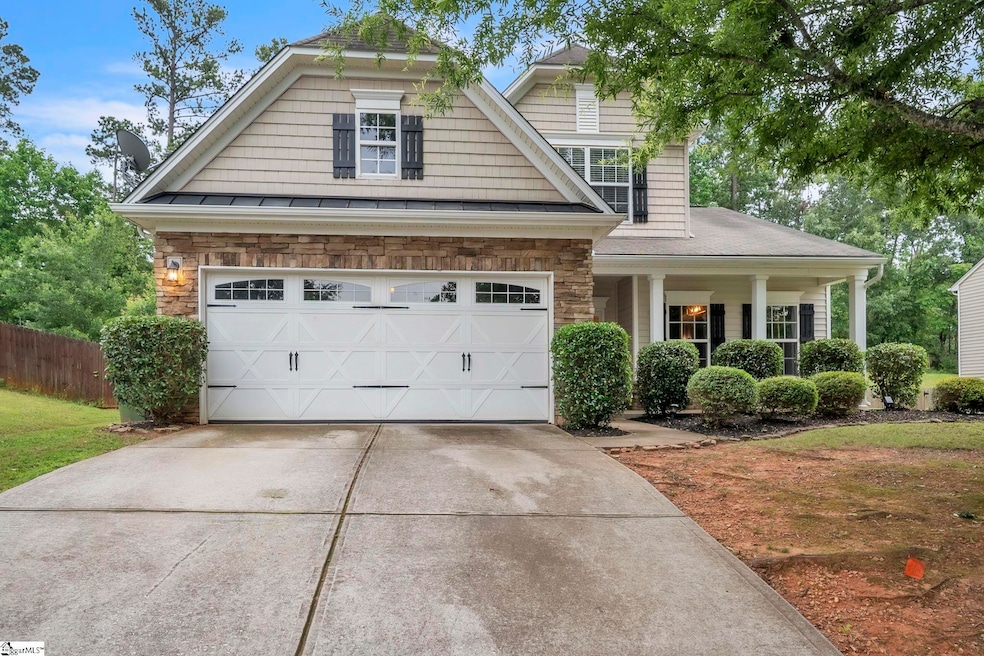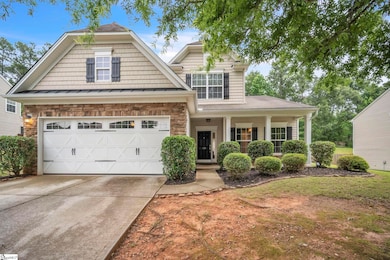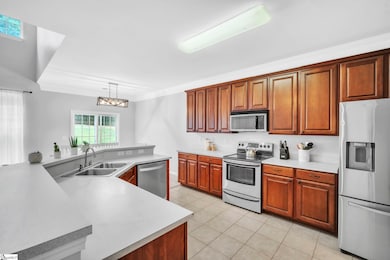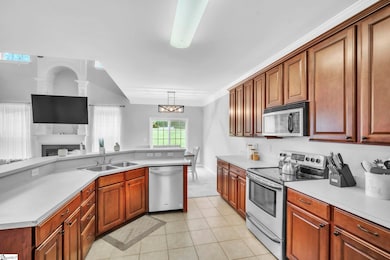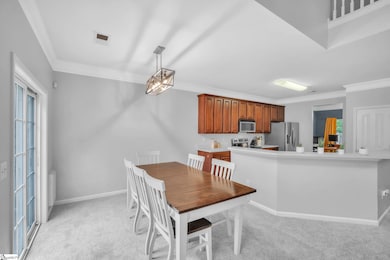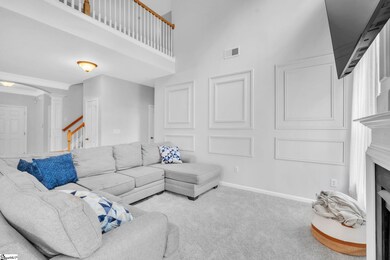
103 Groveview Trail Mauldin, SC 29662
Highlights
- Open Floorplan
- Traditional Architecture
- Loft
- Greenbrier Elementary School Rated A-
- Wood Flooring
- Walk-In Pantry
About This Home
As of July 2025*SELLER WANTS TO HEAR WHAT YOU WANT TO MAKE THIS HOME AS YOU WOULD LIKE FOR YOUR TASTES & A QUICK SALE!** Welcome to this inviting 4-bedroom, 2.5-bathroom single-family home in sought after Planters Row! ALL NEW CARPETING throughout the home was installed right before listing! This residence features a MAIN-LEVEL PRIMARY SUITE and a spacious upstairs FLEX ROOM/LOFT, ideal for studying or a working from home. 3 additional bedrooms and a full bath complete the 2nd level. The kitchen opens into a spacious breakfast area and VAULTED LIVING ROOM with a beautiful FIREPLACE. A formal dining room greets you at the entry (currently being used as a first floor home office). The large FULLY FENCED yard shaded by mature trees, is accented by a perfect patio for summer grilling. Enjoy community amenities LIKE a large pool, athletic fields, clubhouse, and tennis courts. Conveniently located 15 minutes from downtown Greenville and 20 minutes from GSP International Airport, this home is also close to top-rated schools (1-3 miles away), shopping, and restaurants. Don’t miss this opportunity to own a fantastic home today! SEE IT TODAY!!
Last Agent to Sell the Property
BHHS C Dan Joyner - Midtown License #90066 Listed on: 06/29/2025

Home Details
Home Type
- Single Family
Est. Annual Taxes
- $2,080
Year Built
- Built in 2007
Lot Details
- 0.28 Acre Lot
- Fenced Yard
- Level Lot
- Sprinkler System
- Few Trees
HOA Fees
- $37 Monthly HOA Fees
Parking
- 2 Car Attached Garage
Home Design
- Traditional Architecture
- Slab Foundation
- Composition Roof
- Vinyl Siding
- Stone Exterior Construction
Interior Spaces
- 2,206 Sq Ft Home
- 2,200-2,399 Sq Ft Home
- 2-Story Property
- Open Floorplan
- Tray Ceiling
- Smooth Ceilings
- Ceiling height of 9 feet or more
- Ceiling Fan
- Screen For Fireplace
- Gas Log Fireplace
- Two Story Entrance Foyer
- Living Room
- Breakfast Room
- Dining Room
- Loft
- Bonus Room
- Fire and Smoke Detector
Kitchen
- Walk-In Pantry
- Electric Oven
- Self-Cleaning Oven
- Electric Cooktop
- Built-In Microwave
- Dishwasher
- Disposal
Flooring
- Wood
- Carpet
- Ceramic Tile
- Vinyl
Bedrooms and Bathrooms
- 4 Bedrooms | 1 Main Level Bedroom
- 2.5 Bathrooms
- Garden Bath
Laundry
- Laundry Room
- Laundry on main level
- Electric Dryer Hookup
Attic
- Storage In Attic
- Pull Down Stairs to Attic
Outdoor Features
- Patio
- Front Porch
Schools
- Greenbrier Elementary School
- Hillcrest Middle School
- Mauldin High School
Utilities
- Multiple cooling system units
- Forced Air Heating and Cooling System
- Multiple Heating Units
- Heating System Uses Natural Gas
- Gas Water Heater
- Cable TV Available
Community Details
- Cedar Management Group 877 252 3327 HOA
- Built by Eastwood
- Planters Row Subdivision
- Mandatory home owners association
Listing and Financial Details
- Assessor Parcel Number M006.01-01-419.00
Ownership History
Purchase Details
Home Financials for this Owner
Home Financials are based on the most recent Mortgage that was taken out on this home.Purchase Details
Home Financials for this Owner
Home Financials are based on the most recent Mortgage that was taken out on this home.Purchase Details
Home Financials for this Owner
Home Financials are based on the most recent Mortgage that was taken out on this home.Similar Homes in the area
Home Values in the Area
Average Home Value in this Area
Purchase History
| Date | Type | Sale Price | Title Company |
|---|---|---|---|
| Deed | $295,000 | None Available | |
| Interfamily Deed Transfer | -- | -- | |
| Deed | $210,300 | None Available |
Mortgage History
| Date | Status | Loan Amount | Loan Type |
|---|---|---|---|
| Open | $286,150 | New Conventional | |
| Previous Owner | $194,541 | VA | |
| Previous Owner | $191,635 | VA |
Property History
| Date | Event | Price | Change | Sq Ft Price |
|---|---|---|---|---|
| 07/25/2025 07/25/25 | Sold | $370,000 | -0.3% | $168 / Sq Ft |
| 07/08/2025 07/08/25 | Pending | -- | -- | -- |
| 06/29/2025 06/29/25 | For Sale | $370,990 | +25.8% | $169 / Sq Ft |
| 08/16/2021 08/16/21 | Sold | $295,000 | +3.5% | $134 / Sq Ft |
| 07/04/2021 07/04/21 | Pending | -- | -- | -- |
| 07/01/2021 07/01/21 | For Sale | $285,000 | -- | $130 / Sq Ft |
Tax History Compared to Growth
Tax History
| Year | Tax Paid | Tax Assessment Tax Assessment Total Assessment is a certain percentage of the fair market value that is determined by local assessors to be the total taxable value of land and additions on the property. | Land | Improvement |
|---|---|---|---|---|
| 2024 | $2,080 | $11,470 | $1,300 | $10,170 |
| 2023 | $2,080 | $11,470 | $1,300 | $10,170 |
| 2022 | $5,467 | $17,210 | $1,950 | $15,260 |
| 2021 | $1,597 | $9,320 | $1,240 | $8,080 |
| 2020 | $1,469 | $8,110 | $1,080 | $7,030 |
| 2019 | $1,470 | $8,110 | $1,080 | $7,030 |
| 2018 | $1,466 | $8,110 | $1,080 | $7,030 |
| 2017 | $1,466 | $8,110 | $1,080 | $7,030 |
| 2016 | $1,414 | $202,700 | $27,000 | $175,700 |
| 2015 | $1,414 | $202,700 | $27,000 | $175,700 |
| 2014 | $1,507 | $217,730 | $30,000 | $187,730 |
Agents Affiliated with this Home
-
Ashlyn Cousins

Seller's Agent in 2025
Ashlyn Cousins
BHHS C Dan Joyner - Midtown
(864) 363-5713
13 in this area
76 Total Sales
-
Lana Smith

Buyer's Agent in 2025
Lana Smith
Live Upstate SC
(864) 608-8313
9 in this area
58 Total Sales
-
Tim Keagy

Seller's Agent in 2021
Tim Keagy
BHHS C Dan Joyner - Midtown
(864) 905-3304
26 in this area
313 Total Sales
-
June Cousins

Buyer's Agent in 2021
June Cousins
BHHS C Dan Joyner - Midtown
(864) 313-3907
6 in this area
41 Total Sales
Map
Source: Greater Greenville Association of REALTORS®
MLS Number: 1561853
APN: M006.01-01-419.00
- 513 Middleshare Dr
- 206 Shale Ct
- 508 Fieldgate Ct
- 100 Neves Dr
- 104 Blue Slate Ct
- 18 Shale Ct
- 12 Dustinbrook Ct
- 202 Greenport Way
- 206 Manhassett Ct
- 415 Balvenie Dr
- 107 Montauk Dr
- 102 Poplar Springs Dr
- 414 Balvenie Dr
- 304 Ridgebury Place
- 613 Marwood Ct
- 611 Marwood Ct
- 201 Sonoma Dr
- 612 Marwood Ct
- 602 Marwood Ct
- 1 Marsh Creek Dr
