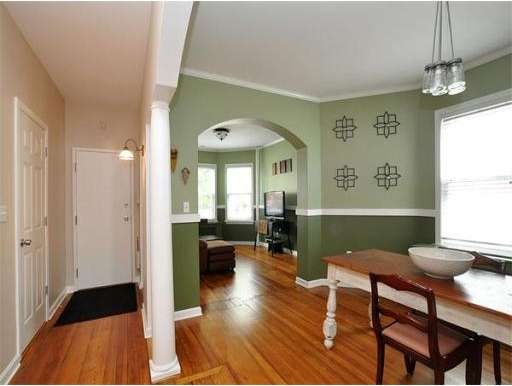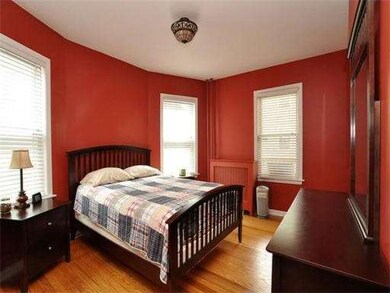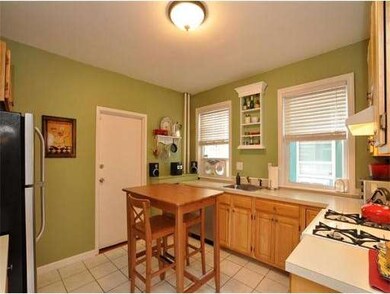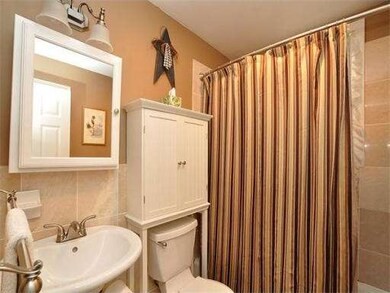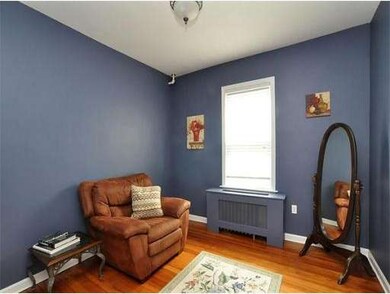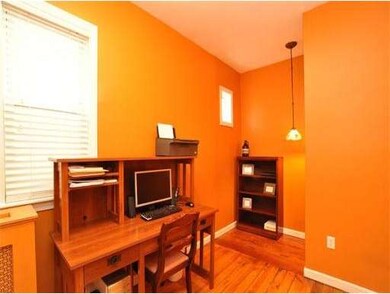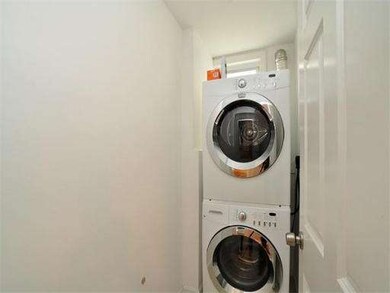
103 Hancock St Unit 1 Dorchester, MA 02125
Uphams Corner-Jones Hill NeighborhoodAbout This Home
As of December 2012FIRST OPEN HOUSE: Sunday 9/9 from 1:30 - 3:00. The best deal out there! Absolutely spotless condo in fantastically maintained, all owner-occupied bldg with loads of reserves. Come and see for yourself! Wide open DR/LR layout, beautiful, renovated eat in kitchen, 2 spacious BRs w/ oversized closets plus a lg office/3rd BR. Fully updated bathroom and separate in unit laundry room. A prvt deck, common yard, deeded storage, and PARKING top off this unit that truly does have it all!
Last Buyer's Agent
Cydnee Hines
Senne License #449596292
Ownership History
Purchase Details
Home Financials for this Owner
Home Financials are based on the most recent Mortgage that was taken out on this home.Purchase Details
Home Financials for this Owner
Home Financials are based on the most recent Mortgage that was taken out on this home.Purchase Details
Home Financials for this Owner
Home Financials are based on the most recent Mortgage that was taken out on this home.Purchase Details
Home Financials for this Owner
Home Financials are based on the most recent Mortgage that was taken out on this home.Map
Property Details
Home Type
Condominium
Est. Annual Taxes
$4,352
Year Built
1900
Lot Details
0
Listing Details
- Unit Level: 1
- Special Features: None
- Property Sub Type: Condos
- Year Built: 1900
Interior Features
- Has Basement: Yes
- Number of Rooms: 6
- Amenities: Public Transportation, Shopping
- Bedroom 2: First Floor
- Bedroom 3: First Floor
- Bathroom #1: First Floor
- Kitchen: First Floor
- Laundry Room: First Floor
- Living Room: First Floor
- Master Bedroom: First Floor
- Dining Room: First Floor
Exterior Features
- Exterior: Vinyl
- Exterior Unit Features: Deck, Fenced Yard
Garage/Parking
- Parking: Off-Street, Tandem
- Parking Spaces: 1
Utilities
- Cooling Zones: 1
- Heat Zones: 1
- Hot Water: Natural Gas
- Utility Connections: for Gas Range, for Gas Oven
Condo/Co-op/Association
- Association Fee Includes: Water, Sewer, Master Insurance
- Association Pool: No
- Pets Allowed: Yes w/ Restrictions (See Remarks)
- No Units: 3
- Unit Building: 1
Similar Home in Dorchester, MA
Home Values in the Area
Average Home Value in this Area
Purchase History
| Date | Type | Sale Price | Title Company |
|---|---|---|---|
| Not Resolvable | $177,900 | -- | |
| Deed | $112,000 | -- | |
| Foreclosure Deed | $174,374 | -- | |
| Deed | $223,600 | -- |
Mortgage History
| Date | Status | Loan Amount | Loan Type |
|---|---|---|---|
| Open | $160,110 | New Conventional | |
| Previous Owner | $112,000 | Purchase Money Mortgage | |
| Previous Owner | $178,850 | Purchase Money Mortgage |
Property History
| Date | Event | Price | Change | Sq Ft Price |
|---|---|---|---|---|
| 02/01/2015 02/01/15 | Rented | $1,575 | 0.0% | -- |
| 01/02/2015 01/02/15 | Under Contract | -- | -- | -- |
| 12/09/2014 12/09/14 | For Rent | $1,575 | +1.6% | -- |
| 02/01/2014 02/01/14 | Rented | $1,550 | 0.0% | -- |
| 01/02/2014 01/02/14 | Under Contract | -- | -- | -- |
| 12/27/2013 12/27/13 | For Rent | $1,550 | 0.0% | -- |
| 12/21/2012 12/21/12 | Sold | $177,900 | -1.1% | $142 / Sq Ft |
| 09/21/2012 09/21/12 | Pending | -- | -- | -- |
| 09/06/2012 09/06/12 | For Sale | $179,900 | -- | $144 / Sq Ft |
Tax History
| Year | Tax Paid | Tax Assessment Tax Assessment Total Assessment is a certain percentage of the fair market value that is determined by local assessors to be the total taxable value of land and additions on the property. | Land | Improvement |
|---|---|---|---|---|
| 2025 | $4,352 | $375,800 | $0 | $375,800 |
| 2024 | $4,097 | $375,900 | $0 | $375,900 |
| 2023 | $3,918 | $364,800 | $0 | $364,800 |
| 2022 | $3,779 | $347,300 | $0 | $347,300 |
| 2021 | $3,597 | $337,100 | $0 | $337,100 |
| 2020 | $2,928 | $277,300 | $0 | $277,300 |
| 2019 | $2,732 | $259,200 | $0 | $259,200 |
| 2018 | $2,586 | $246,800 | $0 | $246,800 |
| 2017 | $2,513 | $237,300 | $0 | $237,300 |
| 2016 | $2,395 | $217,700 | $0 | $217,700 |
| 2015 | $2,053 | $169,500 | $0 | $169,500 |
| 2014 | $2,032 | $161,500 | $0 | $161,500 |
Source: MLS Property Information Network (MLS PIN)
MLS Number: 71431571
APN: DORC-000000-000015-002787-000002
- 106 Sawyer Ave Unit 3
- 2 Howe Terrace Unit 18
- 24 Fifield St
- 28 Fifield St Unit 1
- 28 Fifield St
- 27 Salcombe St Unit 1
- 3 Coleman St
- 22 High St Unit 103
- 22 High St Unit PH13
- 22 High St Unit 102
- 22 High St Unit 203
- 5 Whitby Terrace Unit 2
- 148 Pleasant St
- 28 Thornley St Unit 1
- 12-14 Deer St Unit 2
- 12-14 Deer St Unit 1
- 12-14 Deer St Unit 3
- 49 Pleasant St Unit 3
- 67 Church St Unit 3
- 60 Stanley St Unit 102
