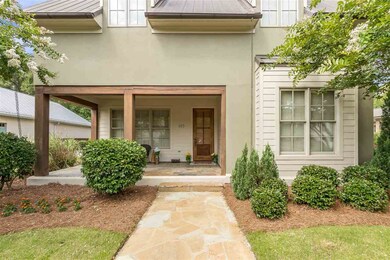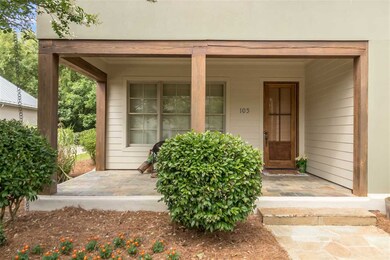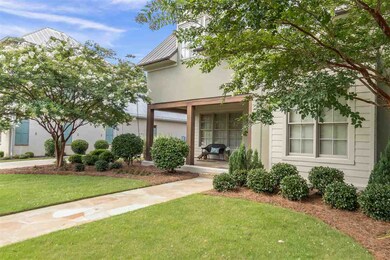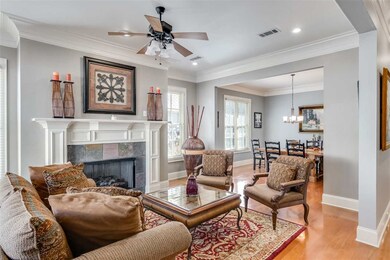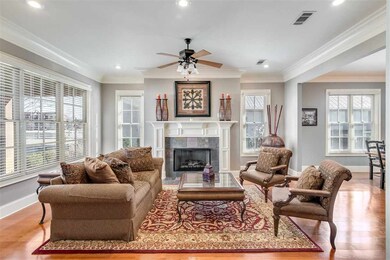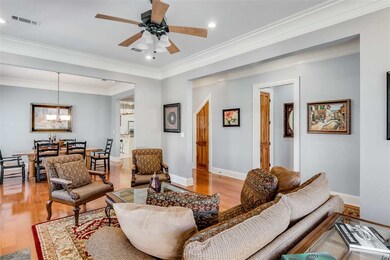
103 Harper St Ridgeland, MS 39157
Highlights
- Waterfront
- Multiple Fireplaces
- Acadian Style Architecture
- Ann Smith Elementary School Rated A-
- Wood Flooring
- High Ceiling
About This Home
As of April 2021Welcome to prestigious living in the Township Colony Park. The flag stone foot print leads to the front porch that gives you a picture perfect view of the lake. As you enter the foyer, a captivating family and formal dining unfold elegance with the lustrous hardwood flooring. The spectacular 9 ft. plus kitchen is tastefully designed with a solid granite counter-tops, breakfast seating, computer nook, and finely crafted wood trim. Open to the kitchen is the family room where you can experience stress-free relaxation. Off the kitchen is a butler's pantry and room for an extra refrigerator and additional storage. The invigorating Master-Suite is on the first level and offers dual vanities, his/her closet section, and a jetted tub. Upstairs on the 2nd level to the left is two incredible size bedrooms with a shared bathroom and separate vanity area. Across the hall is another bedroom with a private bathroom. There is an option for a 5th bedroom or office, with a wet bar. This home is amazingly convenient and accessible to shopping, dining, and entertaining. Other endearing qualities of this home include rear parking, green space behind the lot, metal roof, tank-less water heater, heart pine doors, and an irrigation system. Communities amenities include biking, walking trails, and a playground area. Limit yard space and upkeep for the busy professional.
Last Agent to Sell the Property
BHHS Gateway Real Estate License #S24298 Listed on: 01/24/2020

Home Details
Home Type
- Single Family
Est. Annual Taxes
- $3,449
Year Built
- Built in 2009
HOA Fees
- $72 Monthly HOA Fees
Parking
- 2 Car Attached Garage
- Garage Door Opener
Home Design
- Acadian Style Architecture
- Slab Foundation
- Metal Roof
- Stucco
Interior Spaces
- 3,045 Sq Ft Home
- 2-Story Property
- Wet Bar
- High Ceiling
- Ceiling Fan
- Multiple Fireplaces
- Vinyl Clad Windows
- Insulated Windows
- Window Treatments
- Entrance Foyer
- Walkup Attic
- Electric Dryer Hookup
Kitchen
- Gas Oven
- Gas Cooktop
- Recirculated Exhaust Fan
- Microwave
- Dishwasher
- Disposal
Flooring
- Wood
- Carpet
- Tile
- Slate Flooring
Bedrooms and Bathrooms
- 5 Bedrooms
- Walk-In Closet
Home Security
- Carbon Monoxide Detectors
- Fire and Smoke Detector
Schools
- Ann Smith Elementary School
- Olde Towne Middle School
- Ridgeland High School
Utilities
- Central Heating and Cooling System
- Heating System Uses Natural Gas
- Tankless Water Heater
- Gas Water Heater
- Fiber Optics Available
- Cable TV Available
Additional Features
- Stone Porch or Patio
- Waterfront
Listing and Financial Details
- Assessor Parcel Number 071F-13C-009/00.00
Community Details
Overview
- Association fees include accounting/legal, insurance, ground maintenance, management, salaries/payroll
- Township Colony Park Subdivision
Recreation
- Community Playground
- Hiking Trails
- Bike Trail
Ownership History
Purchase Details
Home Financials for this Owner
Home Financials are based on the most recent Mortgage that was taken out on this home.Purchase Details
Home Financials for this Owner
Home Financials are based on the most recent Mortgage that was taken out on this home.Purchase Details
Purchase Details
Purchase Details
Similar Homes in Ridgeland, MS
Home Values in the Area
Average Home Value in this Area
Purchase History
| Date | Type | Sale Price | Title Company |
|---|---|---|---|
| Interfamily Deed Transfer | -- | None Available | |
| Warranty Deed | -- | None Available | |
| Warranty Deed | -- | -- | |
| Quit Claim Deed | -- | None Available | |
| Warranty Deed | -- | None Available | |
| Warranty Deed | -- | None Available |
Mortgage History
| Date | Status | Loan Amount | Loan Type |
|---|---|---|---|
| Open | $300,000 | New Conventional | |
| Previous Owner | $131,300 | Stand Alone Refi Refinance Of Original Loan | |
| Previous Owner | $76,350 | Unknown | |
| Previous Owner | $407,200 | New Conventional | |
| Previous Owner | $312,207 | Stand Alone Refi Refinance Of Original Loan | |
| Previous Owner | $354,022 | Unknown | |
| Previous Owner | $391,333 | Unknown |
Property History
| Date | Event | Price | Change | Sq Ft Price |
|---|---|---|---|---|
| 04/09/2021 04/09/21 | Sold | -- | -- | -- |
| 03/12/2021 03/12/21 | Pending | -- | -- | -- |
| 01/23/2020 01/23/20 | For Sale | $519,900 | -1.0% | $171 / Sq Ft |
| 08/31/2018 08/31/18 | Sold | -- | -- | -- |
| 08/11/2018 08/11/18 | Pending | -- | -- | -- |
| 06/07/2018 06/07/18 | For Sale | $524,999 | -- | $172 / Sq Ft |
Tax History Compared to Growth
Tax History
| Year | Tax Paid | Tax Assessment Tax Assessment Total Assessment is a certain percentage of the fair market value that is determined by local assessors to be the total taxable value of land and additions on the property. | Land | Improvement |
|---|---|---|---|---|
| 2024 | $3,094 | $36,224 | $0 | $0 |
| 2023 | $3,094 | $36,224 | $0 | $0 |
| 2022 | $3,094 | $36,212 | $0 | $0 |
| 2021 | $3,750 | $34,797 | $0 | $0 |
| 2020 | $3,450 | $34,797 | $0 | $0 |
| 2019 | $3,450 | $34,797 | $0 | $0 |
| 2018 | $1,051 | $9,750 | $0 | $0 |
| 2017 | $1,051 | $9,750 | $0 | $0 |
| 2016 | $1,051 | $9,750 | $0 | $0 |
| 2015 | $1,051 | $9,750 | $0 | $0 |
| 2014 | $1,051 | $9,750 | $0 | $0 |
Agents Affiliated with this Home
-

Seller's Agent in 2021
Dorothy Bachus
BHHS Gateway Real Estate
(601) 941-2389
4 in this area
30 Total Sales
-

Buyer's Agent in 2021
Melissa Hutchison
Charlotte Smith Real Estate
(601) 750-4002
16 in this area
151 Total Sales
-
M
Seller's Agent in 2018
Mercedes Smith
Front Gate Realty LLC
Map
Source: MLS United
MLS Number: 1327220
APN: 071F-13C-009-00-00
- 106 Harper St
- 101 Commons Place
- 116 Harper St
- 202 Eastpark St
- 709 Northlake Ave
- 189 Harper St
- 322 Semoia Ln
- 225 Parke Dr
- 230 Parke Dr
- 236 Parke Dr
- 102 Bridgewater Crossing
- 338 Hillview Dr
- 119 Commonwealth Dr
- 0 I-55 E Frontage Rd Unit 4091166
- 110 Commonwealth Dr
- 104 Commonwealth Dr
- 102 Commonwealth Dr
- 104 Overbrook Hill
- 206 Alexandria Cir
- 0 Stone Lake Dr Unit 4087216

