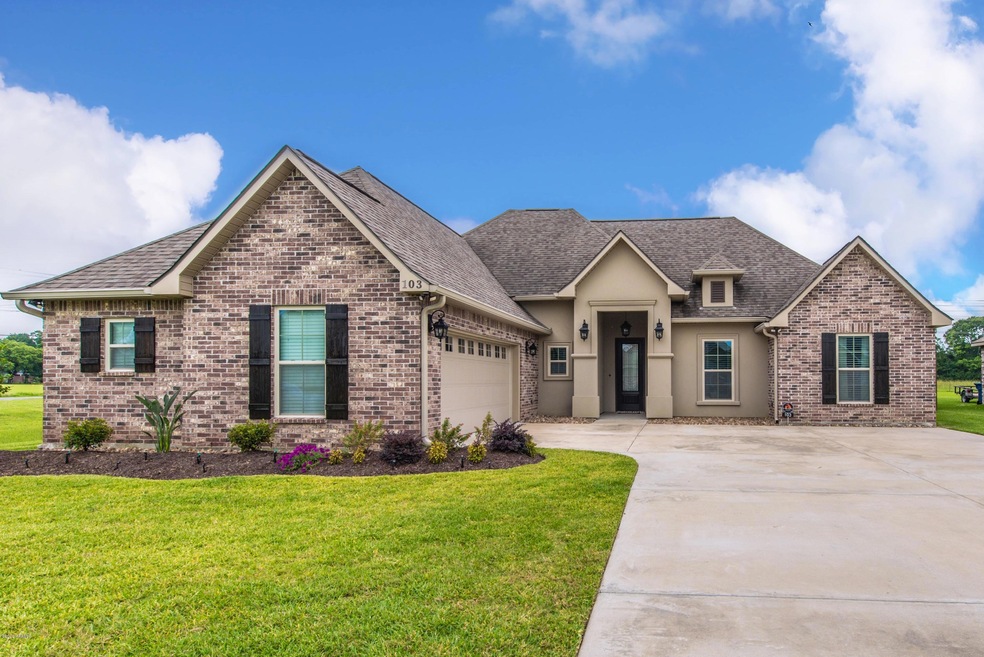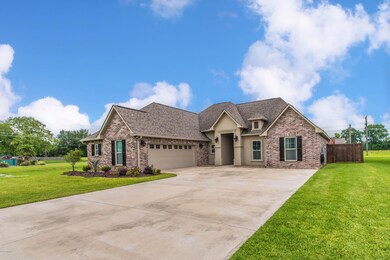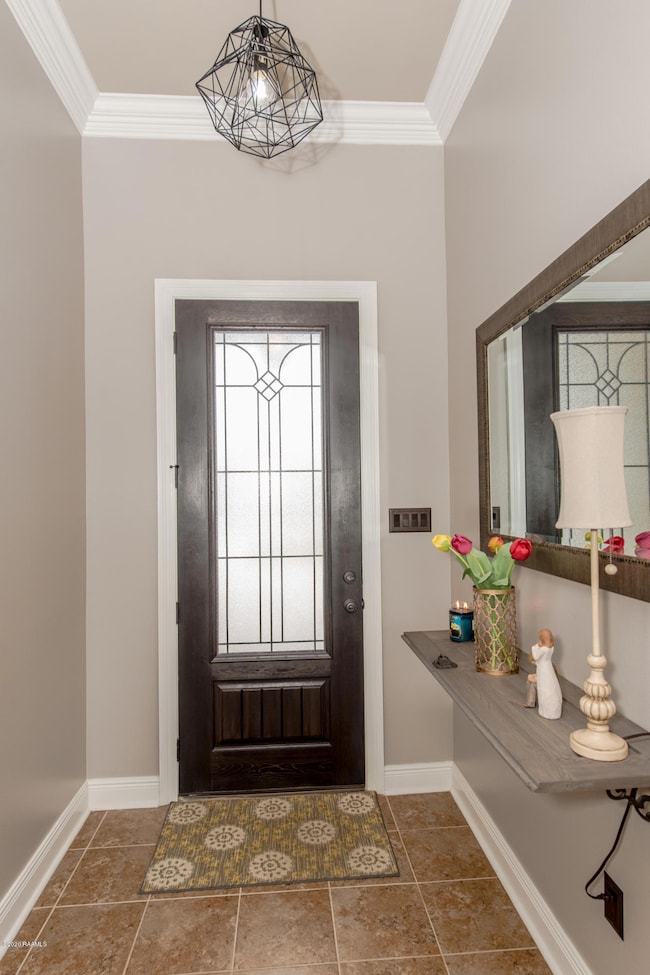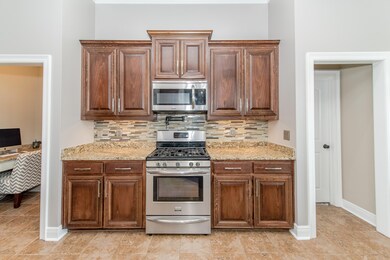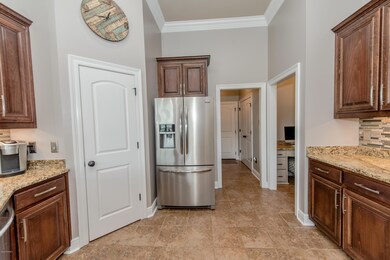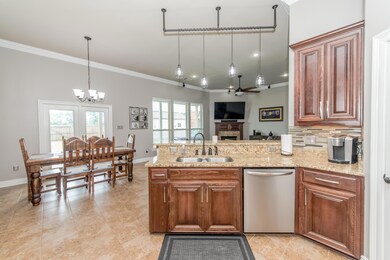
103 Hidden Ridge Dr Lafayette, LA 70507
North Lafayette Parish NeighborhoodEstimated Value: $288,000 - $309,000
Highlights
- Traditional Architecture
- High Ceiling
- Home Office
- Wood Flooring
- Granite Countertops
- Covered patio or porch
About This Home
As of July 2020Check out this spacious 4 bedroom 2 bath home nestled in Hidden Ridge! This home boasts a split floor plan complete with a computer nook/office and a great laundry room! Soak in some peace and quite on your covered back-porch or enjoy some other great features including a ''one of a kind'' custom fence, custom shutters, pot filler faucet, gas stove, jacuzzi tub, vaulted ceiling, surround sound, fantastic crown molding, indoor gas fireplace and much much more! Schedule your showing today!
Last Agent to Sell the Property
Devin Bellard
NextHome Cutting Edge Realty License #0995700839 Listed on: 06/02/2020

Home Details
Home Type
- Single Family
Est. Annual Taxes
- $1,586
Lot Details
- 10,880 Sq Ft Lot
- Lot Dimensions are 80 x 136 x 80 x 136
- Gated Home
- Privacy Fence
- Wood Fence
- Landscaped
- Level Lot
- Sprinkler System
- Back Yard
HOA Fees
- $33 Monthly HOA Fees
Home Design
- Traditional Architecture
- Brick Exterior Construction
- Frame Construction
- Composition Roof
- Stucco
Interior Spaces
- 1,954 Sq Ft Home
- 1-Story Property
- Built-In Desk
- High Ceiling
- Ventless Fireplace
- Home Office
- Washer and Electric Dryer Hookup
Kitchen
- Walk-In Pantry
- Stove
- Dishwasher
- Granite Countertops
Flooring
- Wood
- Carpet
- Tile
Bedrooms and Bathrooms
- 4 Bedrooms
- 2 Full Bathrooms
- Separate Shower
Home Security
- Security System Owned
- Fire and Smoke Detector
Parking
- Garage
- Garage Door Opener
Outdoor Features
- Covered patio or porch
- Exterior Lighting
- Separate Outdoor Workshop
- Shed
Schools
- Live Oak Elementary School
- Acadian Middle School
- Carencro High School
Utilities
- Central Air
- Heating Available
- Cable TV Available
Community Details
- Association fees include accounting, insurance
- Hidden Ridge Subdivision
Listing and Financial Details
- Tax Lot 33
Ownership History
Purchase Details
Home Financials for this Owner
Home Financials are based on the most recent Mortgage that was taken out on this home.Purchase Details
Home Financials for this Owner
Home Financials are based on the most recent Mortgage that was taken out on this home.Similar Homes in Lafayette, LA
Home Values in the Area
Average Home Value in this Area
Purchase History
| Date | Buyer | Sale Price | Title Company |
|---|---|---|---|
| Gerami Gregory Jude | $258,000 | None Available | |
| Nelson Gregory E | $229,900 | Dsld Title Llc |
Mortgage History
| Date | Status | Borrower | Loan Amount |
|---|---|---|---|
| Open | Gerami Gregory Jude | $100,000 | |
| Previous Owner | Nelson Gregory E | $218,405 |
Property History
| Date | Event | Price | Change | Sq Ft Price |
|---|---|---|---|---|
| 07/17/2020 07/17/20 | Sold | -- | -- | -- |
| 06/09/2020 06/09/20 | Pending | -- | -- | -- |
| 06/02/2020 06/02/20 | For Sale | $265,000 | +15.3% | $136 / Sq Ft |
| 05/08/2015 05/08/15 | Sold | -- | -- | -- |
| 12/05/2014 12/05/14 | Pending | -- | -- | -- |
| 12/05/2014 12/05/14 | For Sale | $229,900 | -- | $118 / Sq Ft |
Tax History Compared to Growth
Tax History
| Year | Tax Paid | Tax Assessment Tax Assessment Total Assessment is a certain percentage of the fair market value that is determined by local assessors to be the total taxable value of land and additions on the property. | Land | Improvement |
|---|---|---|---|---|
| 2024 | $1,586 | $25,467 | $3,850 | $21,617 |
| 2023 | $1,586 | $22,527 | $3,850 | $18,677 |
| 2022 | $1,984 | $22,527 | $3,850 | $18,677 |
| 2021 | $1,987 | $22,470 | $3,850 | $18,620 |
| 2020 | $1,985 | $22,470 | $3,850 | $18,620 |
| 2019 | $1,257 | $22,470 | $3,850 | $18,620 |
| 2018 | $1,284 | $22,470 | $3,850 | $18,620 |
| 2017 | $1,282 | $22,470 | $3,850 | $18,620 |
| 2015 | $329 | $3,850 | $3,850 | $0 |
Agents Affiliated with this Home
-

Seller's Agent in 2020
Devin Bellard
NextHome Cutting Edge Realty
(337) 308-3154
7 in this area
71 Total Sales
-
Frank Brown
F
Buyer's Agent in 2020
Frank Brown
Spectrum Real Estate
(337) 288-1108
1 in this area
15 Total Sales
-
V
Seller's Agent in 2015
Viki Falgout
Stone Ridge Real Estate
Map
Source: REALTOR® Association of Acadiana
MLS Number: 20004850
APN: 6151939
- 218 Naval St
- 306 Peppercorn Way
- 309 Peppercorn Way
- 113 Wickham St
- 115 Wickham St
- 311 Peppercorn Way
- 208 Peppercorn Way
- 205 Moss Bluff Dr
- 223 Moss Bluff Dr
- 212 Peppercorn Way
- 406 Elwick Dr
- 118 Barnet Ct
- 306 Bay Meadow Ln
- 400 E Gloria Switch Rd
- 4535 Moss St
- 500 Schooner Bay Dr
- 502 Schooner Bay Dr
- 505 Schooner Bay Dr
- 504 Schooner Bay Dr
- 506 Schooner Bay Dr
- 103 Hidden Ridge Dr
- 105 Hidden Ridge Dr
- 196 Hidden Ridge Dr
- 107 Hidden Ridge Dr
- 102 Hidden Ridge Dr
- 104 Hidden Ridge Dr
- 109 Hidden Ridge Dr
- 106 Hidden Ridge Dr
- 108 Hidden Ridge Dr
- 5026 Moss St
- 5030 Moss St
- 111 Hidden Ridge Dr
- 110 Hidden Ridge Dr
- 5025 Moss St
- 5034 Moss St
- 113 Hidden Ridge Dr
- 5035 Moss St
- 112 Hidden Ridge Dr
- 115 Hidden Ridge Dr
- 114 Hidden Ridge Dr
