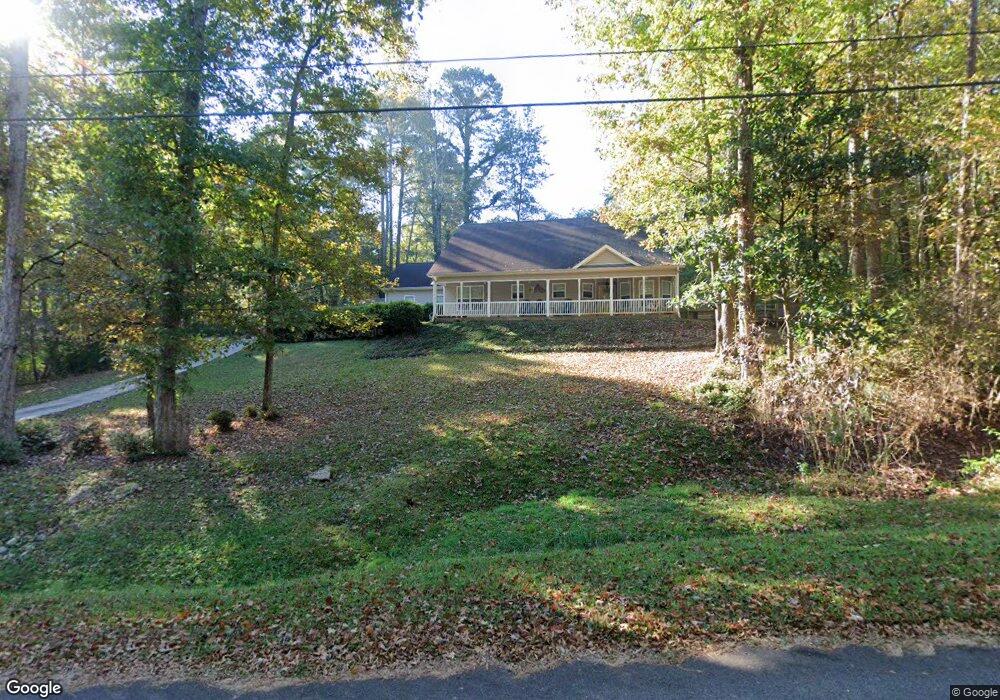103 Highland Trail Lagrange, GA 30240
Estimated Value: $321,109 - $378,000
3
Beds
2
Baths
3,022
Sq Ft
$116/Sq Ft
Est. Value
About This Home
This home is located at 103 Highland Trail, Lagrange, GA 30240 and is currently estimated at $349,777, approximately $115 per square foot. 103 Highland Trail is a home located in Troup County with nearby schools including Ethel W. Kight Elementary School, Hollis Hand Elementary School, and Franklin Forest Elementary School.
Create a Home Valuation Report for This Property
The Home Valuation Report is an in-depth analysis detailing your home's value as well as a comparison with similar homes in the area
Tax History
| Year | Tax Paid | Tax Assessment Tax Assessment Total Assessment is a certain percentage of the fair market value that is determined by local assessors to be the total taxable value of land and additions on the property. | Land | Improvement |
|---|---|---|---|---|
| 2025 | $2,717 | $117,920 | $14,000 | $103,920 |
| 2024 | $2,717 | $101,600 | $14,000 | $87,600 |
| 2023 | $2,591 | $97,000 | $10,000 | $87,000 |
| 2022 | $2,465 | $90,320 | $10,000 | $80,320 |
| 2021 | $2,581 | $87,560 | $10,000 | $77,560 |
| 2016 | $1,842 | $61,080 | $6,000 | $55,080 |
Source: Public Records
Map
Nearby Homes
- 203 Shawnee Dr
- 641 Whitaker Rd
- 200 Cheyenne Dr
- 104 Spring Valley Dr
- 217 Highland Trail
- 117 Brookwood Dr
- 336 Whitaker Rd
- 223 Pinehaven Dr
- 214 Willowcrest Way
- 960 Cameron Mill Rd
- 229 W Lakeview Dr
- 0 Cameron Mill Rd Unit 10640133
- 132 Lakeland Dr
- 130 Lakeland Dr
- 102 Millridge Dr
- 4004 White Oak Ln
- 101 Deal Dr
- 114 Millridge Dr
- 440 & 448 Kimbrough Rd
- 0 Deming St Unit 10550189
- 103 Highland Trail Unit 15
- 105 Iroquois Dr
- 101 Highland Trail
- 105 Highland Trail
- 104 Iroquois Dr
- 102 Highland Trail
- 104 Highland Trail
- 103 Iroquois Dr
- 615 Seminole Rd
- 611 Seminole Rd
- 703 Seminole Rd
- 102 Iroquois Dr
- 613 Seminole Rd
- 100 Highland Trail
- 200 Shawnee Dr
- 609 Seminole Rd
- 200 Highland Trail
- 204 Shawnee Dr
- 705 Seminole Rd
- 100 Shawnee Dr
