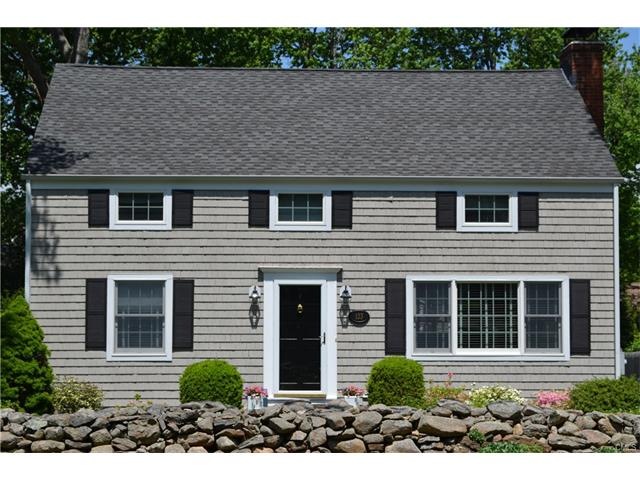
103 Hollow Tree Ridge Rd Darien, CT 06820
Darien NeighborhoodHighlights
- Colonial Architecture
- Property is near public transit
- 1 Fireplace
- Hindley Elementary School Rated A
- Attic
- No HOA
About This Home
As of April 2024Conveniently located in one of Darien's most sought after neighborhoods and within a short distance to the train and shops, this charming saltbox colonial is move-in ready. The home offers 3 bedrooms, 2 1/2 baths, a bright living room with fireplace, a large family room with French doors opening to a stone terrace and a lower level finished playroom. There is also a completely enclosed, private backyard and an oversized 2-car garage with room for storage. The home is situated in the award winning, Blue Ribbon, Hindley School district.
Home Details
Home Type
- Single Family
Est. Annual Taxes
- $9,153
Year Built
- Built in 1952
Lot Details
- 9,148 Sq Ft Lot
- Level Lot
- Sprinkler System
- Property is zoned R 1/3
Home Design
- Colonial Architecture
- Concrete Foundation
- Frame Construction
- Asphalt Shingled Roof
- Wood Siding
- Concrete Siding
- Shingle Siding
Interior Spaces
- 1 Fireplace
- French Doors
- Walkup Attic
Kitchen
- Oven or Range
- Microwave
- Dishwasher
Bedrooms and Bathrooms
- 3 Bedrooms
Laundry
- Laundry in Mud Room
- Dryer
- Washer
Partially Finished Basement
- Heated Basement
- Interior Basement Entry
- Sump Pump
- Laundry in Basement
- Basement Storage
Parking
- 2 Car Detached Garage
- Driveway
Outdoor Features
- Patio
- Rain Gutters
Location
- Property is near public transit
Schools
- Hindley Elementary School
- Middlesex School
- Darien High School
Utilities
- Central Air
- Baseboard Heating
- Heating System Uses Oil
- Fuel Tank Located in Basement
Community Details
Recreation
- Community Playground
Additional Features
- No Home Owners Association
- Public Transportation
Ownership History
Purchase Details
Home Financials for this Owner
Home Financials are based on the most recent Mortgage that was taken out on this home.Purchase Details
Home Financials for this Owner
Home Financials are based on the most recent Mortgage that was taken out on this home.Purchase Details
Home Financials for this Owner
Home Financials are based on the most recent Mortgage that was taken out on this home.Purchase Details
Purchase Details
Purchase Details
Map
Similar Homes in the area
Home Values in the Area
Average Home Value in this Area
Purchase History
| Date | Type | Sale Price | Title Company |
|---|---|---|---|
| Warranty Deed | $1,585,000 | None Available | |
| Warranty Deed | $1,585,000 | None Available | |
| Warranty Deed | $975,000 | -- | |
| Warranty Deed | $891,000 | -- | |
| Warranty Deed | $916,107 | -- | |
| Warranty Deed | $916,107 | -- | |
| Warranty Deed | $700,000 | -- | |
| Warranty Deed | $362,000 | -- | |
| Warranty Deed | $975,000 | -- | |
| Warranty Deed | $891,000 | -- | |
| Warranty Deed | $916,107 | -- | |
| Warranty Deed | $700,000 | -- | |
| Warranty Deed | $362,000 | -- |
Mortgage History
| Date | Status | Loan Amount | Loan Type |
|---|---|---|---|
| Open | $1,268,000 | Purchase Money Mortgage | |
| Closed | $1,268,000 | Purchase Money Mortgage | |
| Previous Owner | $200,000 | Balloon | |
| Previous Owner | $603,000 | Purchase Money Mortgage |
Property History
| Date | Event | Price | Change | Sq Ft Price |
|---|---|---|---|---|
| 04/30/2024 04/30/24 | Sold | $1,585,000 | +13.6% | $712 / Sq Ft |
| 02/14/2024 02/14/24 | Pending | -- | -- | -- |
| 02/01/2024 02/01/24 | For Sale | $1,395,000 | +43.1% | $627 / Sq Ft |
| 07/13/2017 07/13/17 | Sold | $975,000 | 0.0% | $377 / Sq Ft |
| 06/01/2017 06/01/17 | Pending | -- | -- | -- |
| 05/19/2017 05/19/17 | For Sale | $975,000 | +9.4% | $377 / Sq Ft |
| 07/16/2012 07/16/12 | Sold | $891,000 | +0.1% | $344 / Sq Ft |
| 06/16/2012 06/16/12 | Pending | -- | -- | -- |
| 03/12/2012 03/12/12 | For Sale | $890,000 | -- | $344 / Sq Ft |
Tax History
| Year | Tax Paid | Tax Assessment Tax Assessment Total Assessment is a certain percentage of the fair market value that is determined by local assessors to be the total taxable value of land and additions on the property. | Land | Improvement |
|---|---|---|---|---|
| 2024 | $12,816 | $872,410 | $560,840 | $311,570 |
| 2023 | $12,148 | $689,850 | $400,610 | $289,240 |
| 2022 | $11,886 | $689,850 | $400,610 | $289,240 |
| 2021 | $11,617 | $689,850 | $400,610 | $289,240 |
| 2020 | $10,731 | $655,900 | $400,610 | $255,290 |
| 2019 | $10,803 | $655,900 | $400,610 | $255,290 |
| 2018 | $9,602 | $597,170 | $355,180 | $241,990 |
| 2017 | $9,153 | $566,370 | $355,180 | $211,190 |
| 2016 | $8,932 | $566,370 | $355,180 | $211,190 |
| 2015 | $8,694 | $566,370 | $355,180 | $211,190 |
| 2014 | $8,501 | $566,370 | $355,180 | $211,190 |
Source: SmartMLS
MLS Number: 99186618
APN: DARI-000047-000000-000152
- 23 Miles Rd
- 9 Glenwood Dr
- 7 Glenwood Dr
- 7 Walmsley Rd
- 47 Hollow Tree Ridge Rd
- 1 Laforge Rd
- 166 Hollow Tree Ridge Rd
- 4 Kelsey St
- 65 Maple St
- 25 Gardiner St
- 365 West Ave
- 191 Hollow Tree Ridge Rd
- 2715 Post Rd
- 15 Gardiner St
- 2620 Post Rd
- 39 Dubois St
- 287 Hamilton Ave Unit 1H
- 108 Colony Rd
- 24 Casement St
- 129 Holmes Ave
