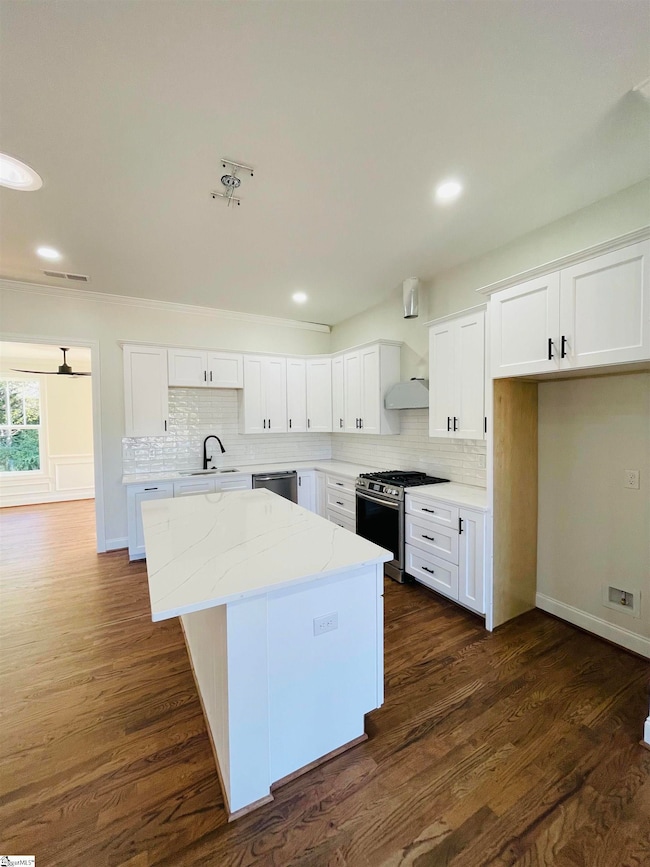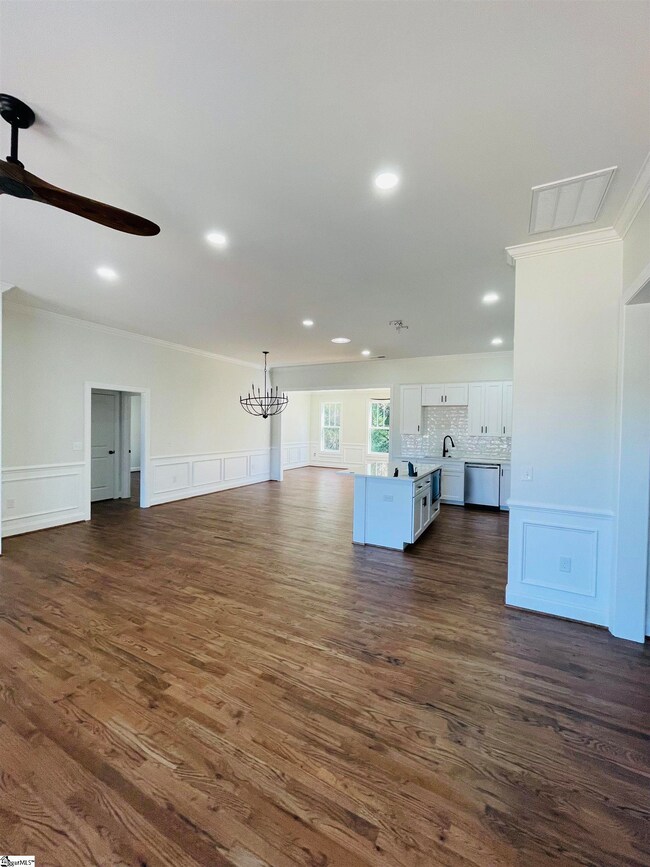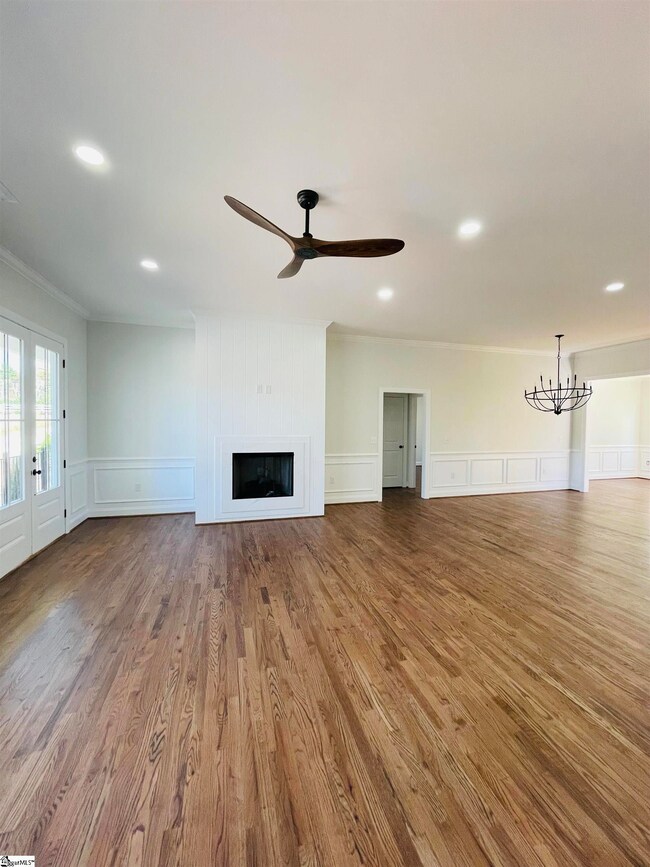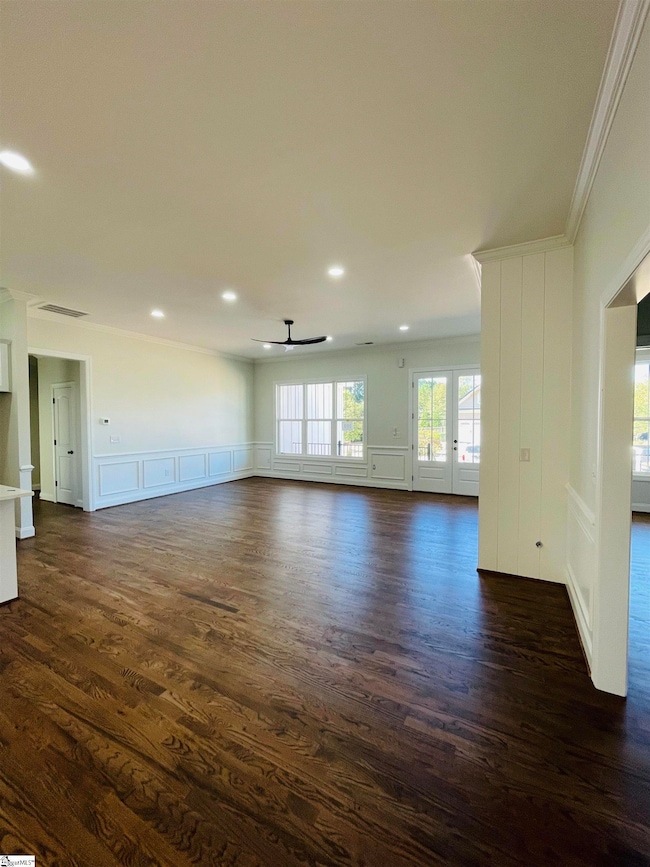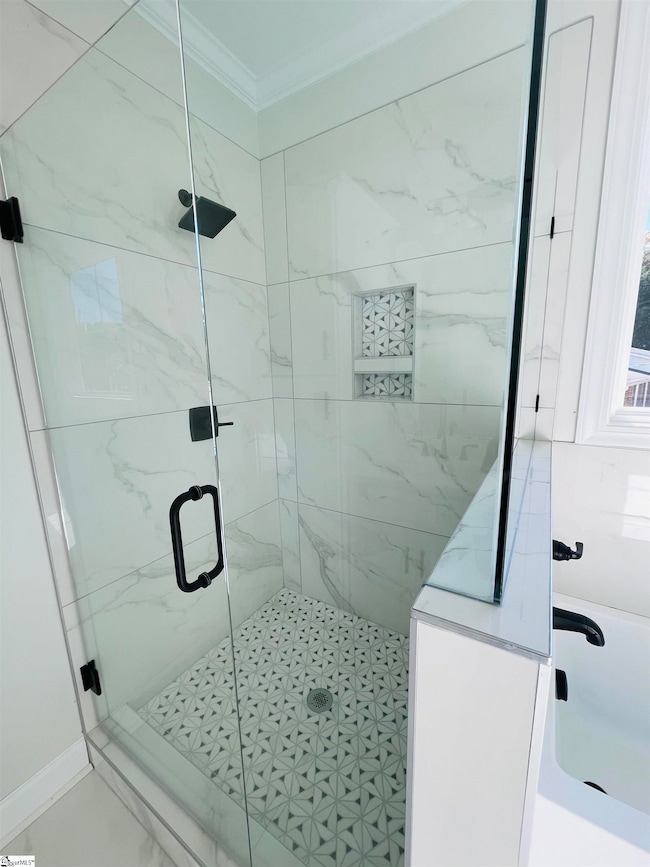
Highlights
- Open Floorplan
- Craftsman Architecture
- Cathedral Ceiling
- Buena Vista Elementary School Rated A
- Deck
- Wood Flooring
About This Home
As of May 2025Welcome to this stunning new construction home, built by Elly’s Construction, that effortlessly blends modern elegance with functional design. Located in a sought-after area of Greenville, this meticulously crafted residence offers the perfect combination of luxury, comfort, and contemporary style. Step inside and be greeted by an open floor plan, where natural light pours in through large windows, highlighting the exquisite attention to detail and high-end finishes throughout. The open-concept layout seamlessly connects the main living areas, creating an inviting space for both entertaining and everyday living. The gourmet kitchen is a chef's dream, featuring top-of-the-line appliances, sleek cabinetry, and an island that serves as the heart of the home. Whether it's hosting dinner parties or preparing family meals, this kitchen is sure to impress even the most discerning culinary enthusiasts. The great room provides a cozy and elegant atmosphere, with a fireplace as the focal point, perfect for gathering with loved ones on chilly evenings. The adjacent dining area offers ample space for hosting dinners or casual brunches, with a layout providing scenic views of the surrounding landscape. Retreat to the luxurious primary suite, a true oasis of relaxation. Boasting generous proportions, it features a spa-like ensuite bathroom with a soaking tub, a walk-in shower, and dual vanities. Additional bedrooms are equally spacious and well-appointed, providing comfortable accommodations for family members or guests. Outside yard offers a private sanctuary, ideal for outdoor entertaining or simply enjoying the tranquility of nature. A nice deck off of the extended sunroom provides a shaded retreat for dining or lounging, while the spacious landscaped yard offers a touch of serenity to the overall ambiance. This new construction home also boasts modern conveniences, including, energy-efficient features, and a two-car garage for added convenience. With its exceptional craftsmanship, thoughtful design, and NO HOA FEES, this new construction home presents an unparalleled opportunity to own a truly magnificent property. Don't miss your chance to experience the epitome of luxury living in this remarkable residence. Contact me today to schedule a private tour and witness the splendor of this extraordinary new construction home firsthand.
Last Agent to Sell the Property
Yukichi 'kee Hagins
Realty One Group Freedom License #53845 Listed on: 11/03/2023

Home Details
Home Type
- Single Family
Est. Annual Taxes
- $293
Lot Details
- 0.33 Acre Lot
- Level Lot
- Few Trees
Parking
- 2 Car Attached Garage
Home Design
- Home Under Construction
- Craftsman Architecture
- Contemporary Architecture
- Ranch Style House
- Composition Roof
- Hardboard
Interior Spaces
- 2,128 Sq Ft Home
- 2,200-2,399 Sq Ft Home
- Open Floorplan
- Smooth Ceilings
- Cathedral Ceiling
- Gas Log Fireplace
- Great Room
- Combination Dining and Living Room
- Breakfast Room
- Sun or Florida Room
- Crawl Space
- Fire and Smoke Detector
Kitchen
- Gas Cooktop
- Built-In Microwave
- Dishwasher
- Quartz Countertops
- Disposal
Flooring
- Wood
- Ceramic Tile
Bedrooms and Bathrooms
- 3 Main Level Bedrooms
- Walk-In Closet
- Primary Bathroom is a Full Bathroom
- 2.5 Bathrooms
- Dual Vanity Sinks in Primary Bathroom
- Separate Shower
Laundry
- Laundry Room
- Laundry on main level
Attic
- Storage In Attic
- Pull Down Stairs to Attic
Outdoor Features
- Deck
- Front Porch
Schools
- Buena Vista Elementary School
- Northwood Middle School
- Riverside High School
Utilities
- Central Air
- Heating System Uses Natural Gas
- Tankless Water Heater
- Septic Tank
- Cable TV Available
Community Details
- Built by Elly’s Construction, LLC
Listing and Financial Details
- Assessor Parcel Number 0538070105201
Ownership History
Purchase Details
Home Financials for this Owner
Home Financials are based on the most recent Mortgage that was taken out on this home.Purchase Details
Home Financials for this Owner
Home Financials are based on the most recent Mortgage that was taken out on this home.Similar Homes in Greer, SC
Home Values in the Area
Average Home Value in this Area
Purchase History
| Date | Type | Sale Price | Title Company |
|---|---|---|---|
| Deed | $560,000 | None Listed On Document | |
| Deed | $505,000 | None Listed On Document |
Mortgage History
| Date | Status | Loan Amount | Loan Type |
|---|---|---|---|
| Open | $120,000 | New Conventional | |
| Previous Owner | $516,500 | VA |
Property History
| Date | Event | Price | Change | Sq Ft Price |
|---|---|---|---|---|
| 05/30/2025 05/30/25 | Sold | $560,000 | 0.0% | $280 / Sq Ft |
| 04/30/2025 04/30/25 | For Sale | $560,000 | +10.9% | $280 / Sq Ft |
| 03/08/2024 03/08/24 | Sold | $505,000 | +1.0% | $230 / Sq Ft |
| 11/03/2023 11/03/23 | For Sale | $500,000 | -- | $227 / Sq Ft |
Tax History Compared to Growth
Tax History
| Year | Tax Paid | Tax Assessment Tax Assessment Total Assessment is a certain percentage of the fair market value that is determined by local assessors to be the total taxable value of land and additions on the property. | Land | Improvement |
|---|---|---|---|---|
| 2024 | $3,083 | $19,500 | $3,000 | $16,500 |
| 2023 | $3,083 | $0 | $0 | $0 |
Agents Affiliated with this Home
-

Seller's Agent in 2025
Heather Young
Coldwell Banker Caine/Williams
(864) 979-8126
4 in this area
113 Total Sales
-

Buyer's Agent in 2025
Nate Emery
Brand Name Real Estate Upstate
(864) 607-2034
15 in this area
99 Total Sales
-
Y
Seller's Agent in 2024
Yukichi 'kee Hagins
Realty One Group Freedom
-

Buyer's Agent in 2024
Michele Claytor
North Group Real Estate
(864) 399-2583
7 in this area
80 Total Sales
Map
Source: Greater Greenville Association of REALTORS®
MLS Number: 1512200
APN: 0538.07-01-052.01
- 101 Stonewash Way
- 704 E Silverleaf St
- 212 N Antigo Ct
- 23 Annenberg Ln
- 100 Firethorne Dr
- 2109 Hudson Rd
- 200 Barry Dr
- 111 Firethorne Ct
- 202 Sugar Lake Ct
- 205 Firethorne Dr
- 100 Breeds Hill Way
- 120 Cherrywood Trail
- 18 Overcup Ct
- 103 Berrywood Ct
- 201 Sugar Creek Ln
- 408 Blue Peak Ct
- 207 White Water Ct
- 7 Riverton Ct
- 224 Jones Rd
- 16 Chosen Ct

