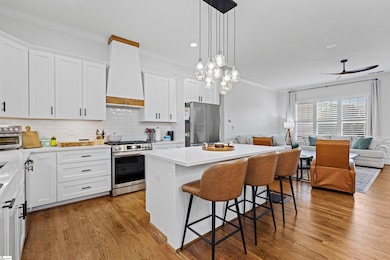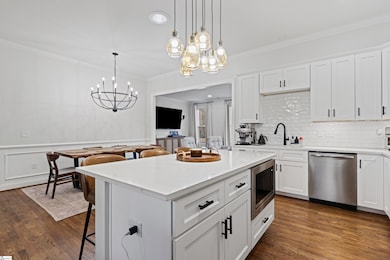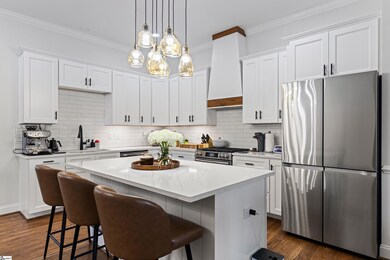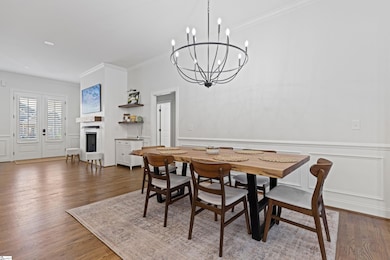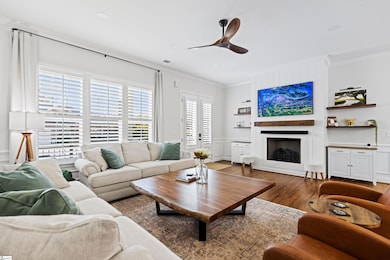
Highlights
- Open Floorplan
- Craftsman Architecture
- Cathedral Ceiling
- Buena Vista Elementary School Rated A
- Deck
- Wood Flooring
About This Home
As of May 2025Rarely does the opportunity come along to get a nearly-new construction home, located in one of the most sought after, established areas, in Greenville's prestigious east side, so don't miss out! Step into modern luxury with this stunning home, where sophistication and functionality come together seamlessly. This thoughtfully designed property combines contemporary style, comfortable living, and exceptional detail. Upon entering, you'll be welcomed by an open and light-filled floor plan, where expansive windows bathe the interiors with natural light, highlighting the impeccable craftsmanship and upscale finishes throughout. The main living spaces are designed for effortless relaxation and entertaining, ensuring every corner of the home feels inviting. The kitchen is a chef's dream, a true centerpiece outfitted with top-of-the-line appliances, sleek cabinets, and a spacious island, perfect for hosting or creating culinary masterpieces. Adjacent to the kitchen, the great room provides an elegant yet cozy setting, anchored by a striking fireplace that's ideal for gathering. The dining area presents ample space for meals and get-togethers, all while enjoying picturesque views of the surrounding scenery. Unwind in the luxurious primary suite, your personal retreat featuring a spa-inspired ensuite with a soaking tub, walk-in shower, and dual vanities. The additional bedrooms are generously sized and well appointed, ensuring privacy and comfort for both family members and guests. Step outside to your own private haven. A roomy deck extending from the sunroom creates the perfect setting for outdoor dining or quiet moments, while the manicured yard adds an extra layer of tranquility to the home's outdoor appeal. This home is packed with modern features, including energy-efficient systems and a two-car garage. With no HOA fees, you'll have the freedom to enjoy homeownership on your own terms. Flawlessly designed and set in an unbeatable location, this exceptional property presents a rare chance to live the luxurious lifestyle you've been dreaming of. Don't miss the opportunity, schedule a private tour today and experience all the beauty of this home!
Last Agent to Sell the Property
Coldwell Banker Caine/Williams License #96261 Listed on: 04/30/2025

Home Details
Home Type
- Single Family
Est. Annual Taxes
- $3,083
Year Built
- Built in 2024
Lot Details
- 0.33 Acre Lot
- Level Lot
- Few Trees
Parking
- 2 Car Attached Garage
Home Design
- Craftsman Architecture
- Ranch Style House
- Composition Roof
- Hardboard
Interior Spaces
- 2,128 Sq Ft Home
- 2,000-2,199 Sq Ft Home
- Open Floorplan
- Smooth Ceilings
- Cathedral Ceiling
- Gas Log Fireplace
- Combination Dining and Living Room
- Den
- Crawl Space
- Fire and Smoke Detector
Kitchen
- Gas Oven
- Gas Cooktop
- Built-In Microwave
- Dishwasher
- Quartz Countertops
- Disposal
Flooring
- Wood
- Ceramic Tile
Bedrooms and Bathrooms
- 3 Main Level Bedrooms
- 2.5 Bathrooms
Laundry
- Laundry Room
- Laundry on main level
Attic
- Attic Fan
- Storage In Attic
- Pull Down Stairs to Attic
Outdoor Features
- Deck
- Front Porch
Schools
- Buena Vista Elementary School
- Northwood Middle School
- Riverside High School
Utilities
- Heating System Uses Natural Gas
- Tankless Water Heater
- Septic Tank
- Cable TV Available
Listing and Financial Details
- Assessor Parcel Number 0538070105201
Ownership History
Purchase Details
Home Financials for this Owner
Home Financials are based on the most recent Mortgage that was taken out on this home.Purchase Details
Home Financials for this Owner
Home Financials are based on the most recent Mortgage that was taken out on this home.Similar Homes in Greer, SC
Home Values in the Area
Average Home Value in this Area
Purchase History
| Date | Type | Sale Price | Title Company |
|---|---|---|---|
| Deed | $560,000 | None Listed On Document | |
| Deed | $505,000 | None Listed On Document |
Mortgage History
| Date | Status | Loan Amount | Loan Type |
|---|---|---|---|
| Open | $120,000 | New Conventional | |
| Previous Owner | $516,500 | VA |
Property History
| Date | Event | Price | Change | Sq Ft Price |
|---|---|---|---|---|
| 05/30/2025 05/30/25 | Sold | $560,000 | 0.0% | $280 / Sq Ft |
| 04/30/2025 04/30/25 | For Sale | $560,000 | +10.9% | $280 / Sq Ft |
| 03/08/2024 03/08/24 | Sold | $505,000 | +1.0% | $230 / Sq Ft |
| 11/03/2023 11/03/23 | For Sale | $500,000 | -- | $227 / Sq Ft |
Tax History Compared to Growth
Tax History
| Year | Tax Paid | Tax Assessment Tax Assessment Total Assessment is a certain percentage of the fair market value that is determined by local assessors to be the total taxable value of land and additions on the property. | Land | Improvement |
|---|---|---|---|---|
| 2024 | $3,083 | $19,500 | $3,000 | $16,500 |
| 2023 | $3,083 | $0 | $0 | $0 |
Agents Affiliated with this Home
-

Seller's Agent in 2025
Heather Young
Coldwell Banker Caine/Williams
(864) 979-8126
4 in this area
113 Total Sales
-

Buyer's Agent in 2025
Nate Emery
Brand Name Real Estate Upstate
(864) 607-2034
15 in this area
99 Total Sales
-
Y
Seller's Agent in 2024
Yukichi 'kee Hagins
Realty One Group Freedom
-

Buyer's Agent in 2024
Michele Claytor
North Group Real Estate
(864) 399-2583
7 in this area
80 Total Sales
Map
Source: Greater Greenville Association of REALTORS®
MLS Number: 1555738
APN: 0538.07-01-052.01
- 101 Stonewash Way
- 704 E Silverleaf St
- 212 N Antigo Ct
- 23 Annenberg Ln
- 100 Firethorne Dr
- 2109 Hudson Rd
- 200 Barry Dr
- 111 Firethorne Ct
- 202 Sugar Lake Ct
- 205 Firethorne Dr
- 100 Breeds Hill Way
- 120 Cherrywood Trail
- 18 Overcup Ct
- 103 Berrywood Ct
- 201 Sugar Creek Ln
- 408 Blue Peak Ct
- 207 White Water Ct
- 7 Riverton Ct
- 224 Jones Rd
- 16 Chosen Ct

