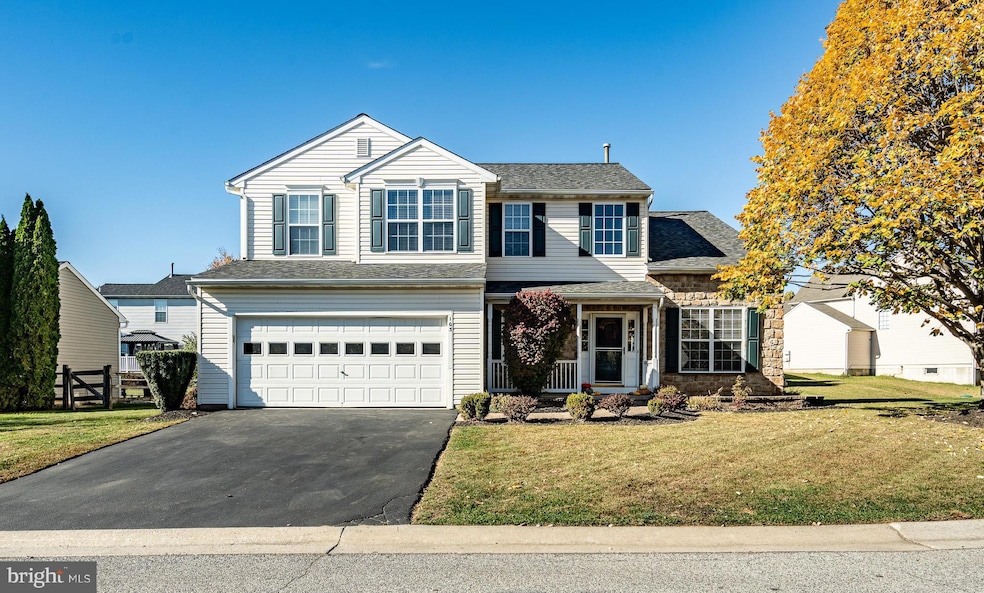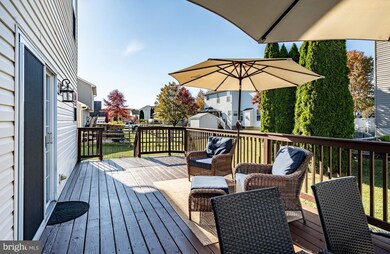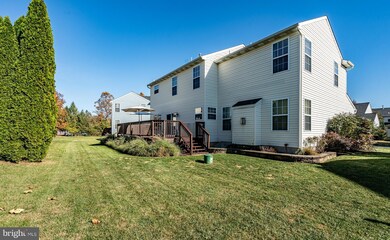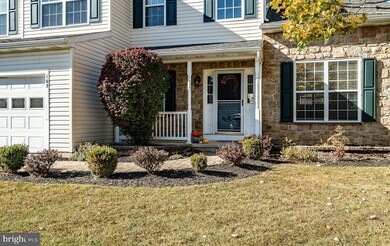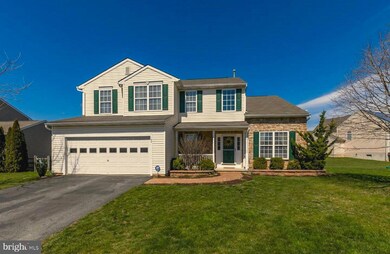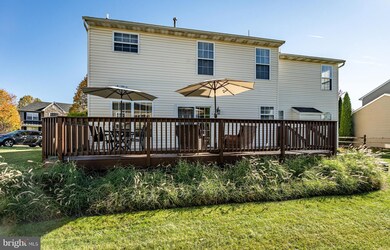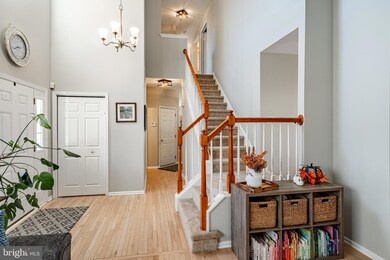
103 Hyacinth Way Unit 112 Coatesville, PA 19320
East Fallowfield NeighborhoodHighlights
- Colonial Architecture
- Recreation Room
- Cul-De-Sac
- Deck
- Wood Flooring
- 2 Car Attached Garage
About This Home
As of December 2024Welcome to 103 Hyacinth Way! This beautiful 4-bedroom, 2.5-bath Colonial home is located in the sought-after Brook Crossing community, celebrated for its tranquil atmosphere, scenic open spaces, walking trails, gazebo, and serene pond with a fountain. Tucked away on a private cul-de-sac, the home greets you with a welcoming foyer featuring neutral tones and fresh carpeting on much of the second floor.
The formal living room impresses with vaulted ceilings blending grandeur with coziness. Adjacent is a large and refined dining area adorned with a custom lighting fixture, open concept, and natural light. The gourmet kitchen is designed for the chef at heart, featuring granite countertops, a stylish glass tile backsplash, stainless steel appliances (including a gas oven), and a large pantry. A bright eat-in area with sliding doors opens to an oversized deck, offering seamless indoor-outdoor living.
The spacious family room, anchored by a gas fireplace, invites relaxation and quality time. Upstairs, the primary suite is a luxurious retreat with vaulted ceilings, dual walk-in closets, and an en-suite bath featuring double sinks, a Jacuzzi tub, and a separate shower. Three additional generously sized bedrooms and a full bath complete the well-appointed upper level.
Outside, the expansive rear deck is perfect for hosting gatherings or enjoying summer evenings. The professionally finished basement provides additional living space, with recessed lighting, an egress window, and plenty of room for storage or recreation. This move-in-ready home offers a harmonious blend of comfort, style, and convenience in a peaceful community setting.
List of recent Upgrades-
All new stainless steel kitchen appliances (2022)
New roof (February 2024)
New hot water heater (2021)
Expanded eat-in kitchen with new and refinished hardwood flooring throughout the first floor (2023)
New carpet with a 5-year warranty (2024)
HVAC serviced (October 2024)
This home has been meticulously maintained and thoughtfully upgraded, offering peace of mind and modern convenience for its next owners.
Home Details
Home Type
- Single Family
Est. Annual Taxes
- $6,614
Year Built
- Built in 2004
Lot Details
- 6,352 Sq Ft Lot
- Cul-De-Sac
- Level Lot
- Back, Front, and Side Yard
- Property is in excellent condition
- Property is zoned R10
HOA Fees
- $21 Monthly HOA Fees
Parking
- 2 Car Attached Garage
- 2 Driveway Spaces
- Front Facing Garage
Home Design
- Colonial Architecture
- Traditional Architecture
- Pitched Roof
- Shingle Roof
- Vinyl Siding
- Concrete Perimeter Foundation
Interior Spaces
- Property has 2 Levels
- Ceiling height of 9 feet or more
- Ceiling Fan
- Gas Fireplace
- Family Room
- Living Room
- Dining Room
- Recreation Room
- Home Security System
- Finished Basement
Kitchen
- Eat-In Kitchen
- Self-Cleaning Oven
- Built-In Microwave
- Dishwasher
Flooring
- Wood
- Carpet
- Vinyl
Bedrooms and Bathrooms
- 4 Bedrooms
- En-Suite Primary Bedroom
- En-Suite Bathroom
Laundry
- Laundry Room
- Laundry on upper level
Eco-Friendly Details
- Energy-Efficient Appliances
- Energy-Efficient Windows
Outdoor Features
- Deck
Schools
- Coatesville Area Senior High School
Utilities
- Forced Air Heating and Cooling System
- Heating System Powered By Owned Propane
- 200+ Amp Service
- Propane Water Heater
- Cable TV Available
Listing and Financial Details
- Tax Lot 0481
- Assessor Parcel Number 47-04 -0481
Community Details
Overview
- Association fees include common area maintenance
- Brook Crossing HOA
- Brook Crossing Subdivision, The Monroe Floorplan
Amenities
- Common Area
Ownership History
Purchase Details
Home Financials for this Owner
Home Financials are based on the most recent Mortgage that was taken out on this home.Purchase Details
Home Financials for this Owner
Home Financials are based on the most recent Mortgage that was taken out on this home.Purchase Details
Home Financials for this Owner
Home Financials are based on the most recent Mortgage that was taken out on this home.Purchase Details
Home Financials for this Owner
Home Financials are based on the most recent Mortgage that was taken out on this home.Purchase Details
Home Financials for this Owner
Home Financials are based on the most recent Mortgage that was taken out on this home.Map
Similar Homes in Coatesville, PA
Home Values in the Area
Average Home Value in this Area
Purchase History
| Date | Type | Sale Price | Title Company |
|---|---|---|---|
| Deed | $409,900 | None Listed On Document | |
| Interfamily Deed Transfer | -- | National Integrity Llc | |
| Deed | $249,000 | Ataco Land Transfer Inc | |
| Interfamily Deed Transfer | -- | Entitle | |
| Deed | $233,712 | -- |
Mortgage History
| Date | Status | Loan Amount | Loan Type |
|---|---|---|---|
| Open | $327,920 | New Conventional | |
| Closed | $190,000 | Credit Line Revolving | |
| Previous Owner | $240,000 | New Conventional | |
| Previous Owner | $244,489 | FHA | |
| Previous Owner | $217,100 | Adjustable Rate Mortgage/ARM | |
| Previous Owner | $215,700 | New Conventional | |
| Previous Owner | $216,000 | Unknown | |
| Previous Owner | $186,950 | Balloon | |
| Closed | $35,050 | No Value Available |
Property History
| Date | Event | Price | Change | Sq Ft Price |
|---|---|---|---|---|
| 12/17/2024 12/17/24 | Sold | $409,900 | 0.0% | $150 / Sq Ft |
| 11/19/2024 11/19/24 | Pending | -- | -- | -- |
| 11/02/2024 11/02/24 | For Sale | $409,900 | +64.6% | $150 / Sq Ft |
| 06/09/2017 06/09/17 | Sold | $249,000 | 0.0% | $112 / Sq Ft |
| 04/10/2017 04/10/17 | Pending | -- | -- | -- |
| 04/06/2017 04/06/17 | For Sale | $249,000 | -- | $112 / Sq Ft |
Tax History
| Year | Tax Paid | Tax Assessment Tax Assessment Total Assessment is a certain percentage of the fair market value that is determined by local assessors to be the total taxable value of land and additions on the property. | Land | Improvement |
|---|---|---|---|---|
| 2024 | $6,614 | $131,970 | $41,900 | $90,070 |
| 2023 | $6,436 | $131,970 | $41,900 | $90,070 |
| 2022 | $6,235 | $131,970 | $41,900 | $90,070 |
| 2021 | $6,038 | $131,970 | $41,900 | $90,070 |
| 2020 | $6,014 | $131,970 | $41,900 | $90,070 |
| 2019 | $5,823 | $131,970 | $41,900 | $90,070 |
| 2018 | $5,580 | $131,970 | $41,900 | $90,070 |
| 2017 | $6,955 | $177,980 | $41,900 | $136,080 |
| 2016 | $5,706 | $177,980 | $41,900 | $136,080 |
| 2015 | $5,706 | $177,980 | $41,900 | $136,080 |
| 2014 | $5,706 | $177,980 | $41,900 | $136,080 |
Source: Bright MLS
MLS Number: PACT2085312
APN: 47-004-0481.0000
- 13 Abbey Rd
- 15 Abbey Rd
- 17 Glouster Ct
- 100 Hydrangea Way Unit 60
- 1615 Hydrangea Way
- 70 Horizon Dr
- 15 Horizon Dr
- 695 Doe Run Rd
- 102 Perry Ct
- 1345 Youngsburg Rd
- 94 S Park Ave
- 17 Somerset Dr
- 9 Silver Birch St
- 77 Kirby St
- 100 Tudor St
- 902 Charles St
- 721 Valley Rd
- 3 Queen Ln
- 13 Juniata Dr
- 379 & 383 Valley Rd
