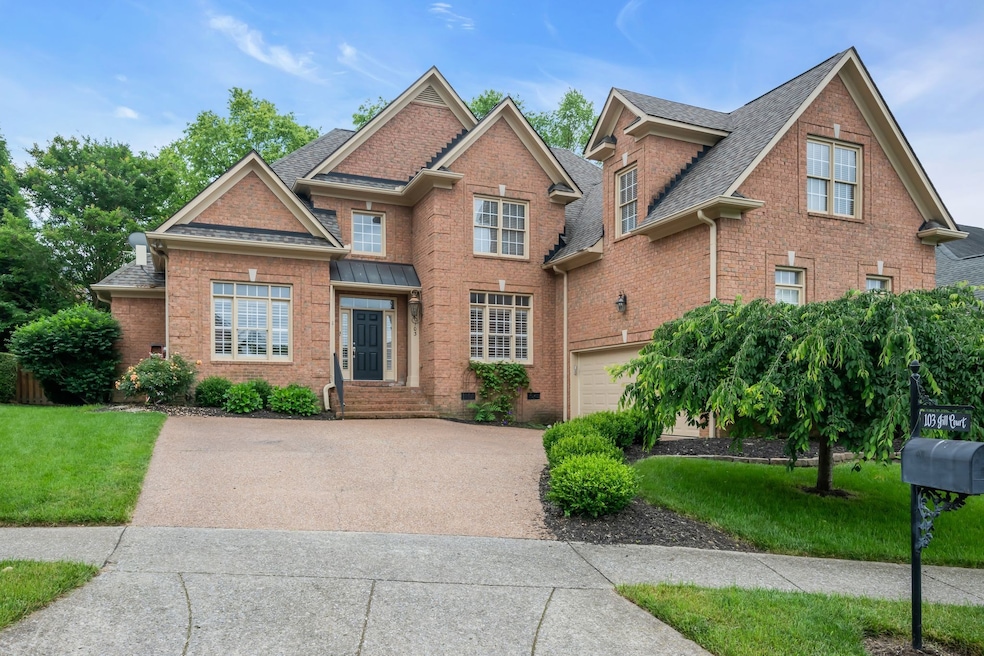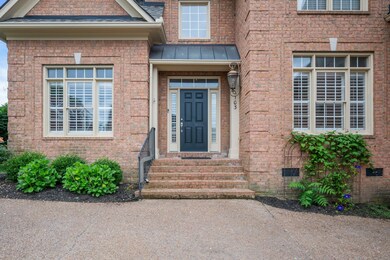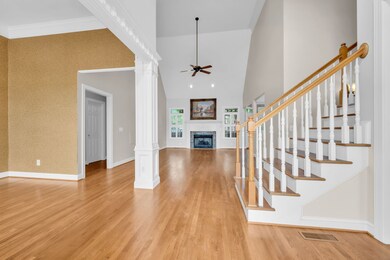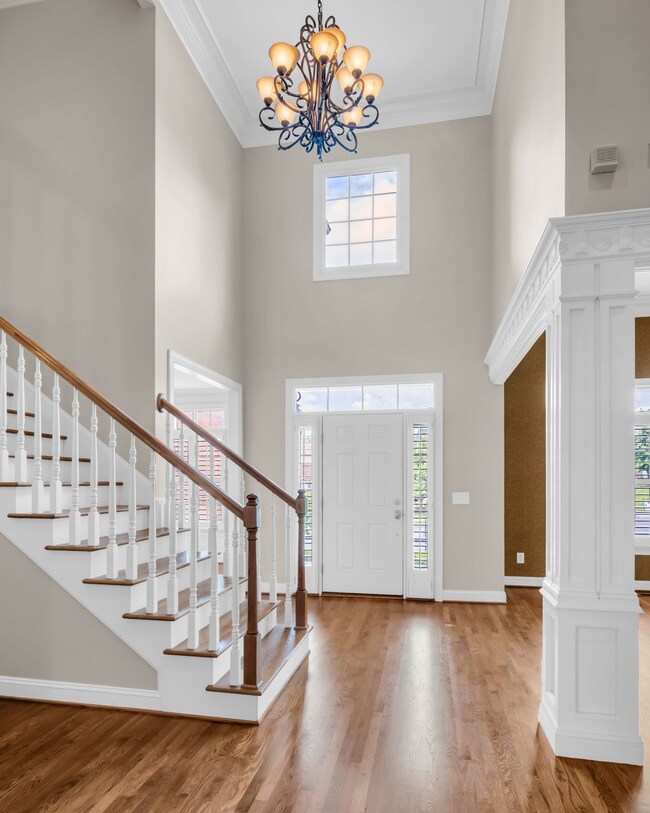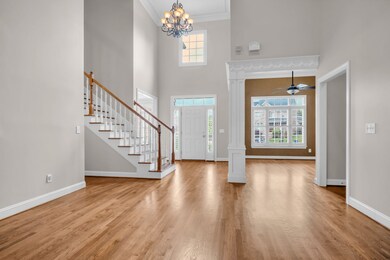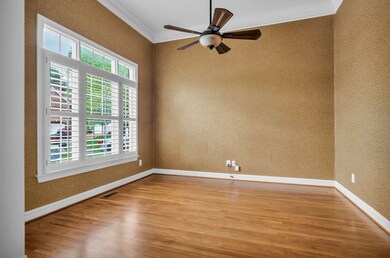
103 Jill Ct Franklin, TN 37064
Carnton NeighborhoodHighlights
- Traditional Architecture
- Wood Flooring
- Community Pool
- Franklin Elementary School Rated A
- 1 Fireplace
- Covered Deck
About This Home
As of July 2024BRAND NEW REFINISHED HARDWOOD FLOORS, NEW PAINT, NEW CARPET THROUGHOUT HOME, Beautiful home in desirable Franklin location- minutes to Historic Franklin and retail! All brick exterior home on a quiet cul-de-sac. Large dine in Kitchen with Granite, Dbl Oven, and Island. 2 beds on main level!!!!!! Large Primary Bedroom with large walk in closet and guest Bedroom with private bath on main level. Two story living room with fireplace. Beautiful backyard with covered Deck, stunning waterfall feature and pizza oven. Fabulous playroom over the garage. Fully-fenced backyard. Two car garage with spacious workshop area. Mature trees, sidewalks and community pool. Desirable school district. This home is a must see!!! So much space!! Buyer and/or Buyer's Agent to verify any and all pertinent information.
Last Agent to Sell the Property
Alliance Solutions, LLC Brokerage Phone: 6154856955 License # 262992 Listed on: 05/17/2024
Home Details
Home Type
- Single Family
Est. Annual Taxes
- $3,995
Year Built
- Built in 2004
Lot Details
- 9,148 Sq Ft Lot
- Lot Dimensions are 76 x 120
- Back Yard Fenced
HOA Fees
- $36 Monthly HOA Fees
Parking
- 2 Car Garage
Home Design
- Traditional Architecture
- Brick Exterior Construction
- Shingle Roof
Interior Spaces
- 3,280 Sq Ft Home
- Property has 2 Levels
- 1 Fireplace
- Crawl Space
Flooring
- Wood
- Carpet
- Tile
Bedrooms and Bathrooms
- 4 Bedrooms | 2 Main Level Bedrooms
- 3 Full Bathrooms
Outdoor Features
- Covered Deck
- Patio
Schools
- Franklin Elementary School
- Freedom Middle School
- Centennial High School
Utilities
- Cooling Available
- Central Heating
Listing and Financial Details
- Assessor Parcel Number 094090C C 06000 00009090C
Community Details
Overview
- Polk Place Sec 10 Subdivision
Recreation
- Community Pool
Ownership History
Purchase Details
Home Financials for this Owner
Home Financials are based on the most recent Mortgage that was taken out on this home.Purchase Details
Purchase Details
Home Financials for this Owner
Home Financials are based on the most recent Mortgage that was taken out on this home.Purchase Details
Home Financials for this Owner
Home Financials are based on the most recent Mortgage that was taken out on this home.Purchase Details
Home Financials for this Owner
Home Financials are based on the most recent Mortgage that was taken out on this home.Similar Homes in Franklin, TN
Home Values in the Area
Average Home Value in this Area
Purchase History
| Date | Type | Sale Price | Title Company |
|---|---|---|---|
| Warranty Deed | -- | Chapman & Rosenthal Title | |
| Quit Claim Deed | -- | Realty Title & Escrow Co Inc | |
| Warranty Deed | $411,000 | Realty Title & Escrow Co Inc | |
| Warranty Deed | $369,900 | -- | |
| Warranty Deed | $60,000 | -- |
Mortgage History
| Date | Status | Loan Amount | Loan Type |
|---|---|---|---|
| Open | $300,000 | New Conventional | |
| Previous Owner | $210,000 | New Conventional | |
| Previous Owner | $325,000 | Unknown | |
| Previous Owner | $328,800 | Purchase Money Mortgage | |
| Previous Owner | $295,920 | New Conventional | |
| Previous Owner | $276,000 | Construction | |
| Closed | $55,485 | No Value Available |
Property History
| Date | Event | Price | Change | Sq Ft Price |
|---|---|---|---|---|
| 07/24/2024 07/24/24 | Sold | $825,000 | -2.8% | $252 / Sq Ft |
| 07/03/2024 07/03/24 | Pending | -- | -- | -- |
| 06/26/2024 06/26/24 | Price Changed | $848,800 | -4.1% | $259 / Sq Ft |
| 06/12/2024 06/12/24 | Price Changed | $885,000 | -1.5% | $270 / Sq Ft |
| 05/17/2024 05/17/24 | Price Changed | $898,750 | +1.0% | $274 / Sq Ft |
| 05/17/2024 05/17/24 | For Sale | $889,750 | -- | $271 / Sq Ft |
Tax History Compared to Growth
Tax History
| Year | Tax Paid | Tax Assessment Tax Assessment Total Assessment is a certain percentage of the fair market value that is determined by local assessors to be the total taxable value of land and additions on the property. | Land | Improvement |
|---|---|---|---|---|
| 2024 | $4,157 | $146,800 | $32,500 | $114,300 |
| 2023 | $3,995 | $146,800 | $32,500 | $114,300 |
| 2022 | $3,995 | $146,800 | $32,500 | $114,300 |
| 2021 | $3,995 | $146,800 | $32,500 | $114,300 |
| 2020 | $3,755 | $116,350 | $20,000 | $96,350 |
| 2019 | $3,755 | $116,350 | $20,000 | $96,350 |
| 2018 | $3,673 | $116,350 | $20,000 | $96,350 |
| 2017 | $3,615 | $116,350 | $20,000 | $96,350 |
| 2016 | $3,603 | $116,350 | $20,000 | $96,350 |
| 2015 | -- | $97,975 | $20,000 | $77,975 |
| 2014 | -- | $97,975 | $20,000 | $77,975 |
Agents Affiliated with this Home
-
Andy Watson

Seller's Agent in 2024
Andy Watson
Alliance Solutions, LLC
(615) 485-6955
1 in this area
44 Total Sales
-
Val Petty
V
Seller Co-Listing Agent in 2024
Val Petty
Alliance Solutions, LLC
(615) 977-2275
1 in this area
13 Total Sales
-
Maria Holland

Buyer's Agent in 2024
Maria Holland
RE/MAX
(615) 289-6056
4 in this area
230 Total Sales
Map
Source: Realtracs
MLS Number: 2656448
APN: 090C-C-060.00
- 185 Polk Place Dr
- 324 Julianna Cir
- 320 Julianna Cir
- 109 Grove Ln
- 109 Polk Place Dr
- 303 Avondale Dr
- 309 James Ave
- 200 James Ave
- 1417 Adams St
- 302 Bel Aire Dr
- 433 Galloway Dr
- 1408 Adams St
- 1409 Adams St
- 171 Bluebell Way
- 147 Generals Retreat Place Unit 147
- 137 Cavalry Dr
- 1046 Huntsman Cir
- 1128 Carriage Park Dr
- 245 Wisteria Dr
- 1335 Adams St
