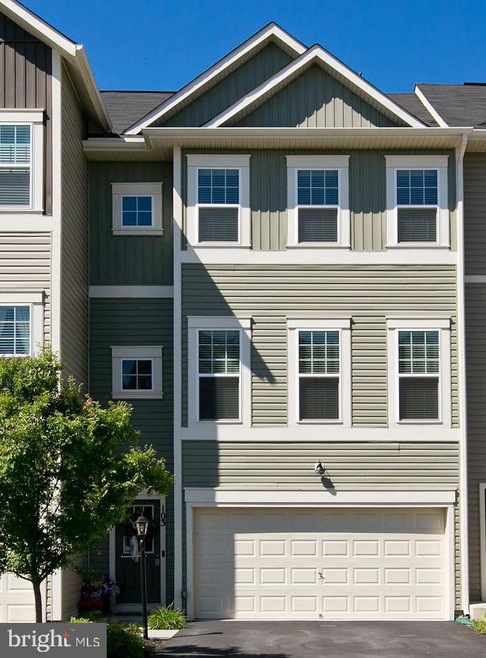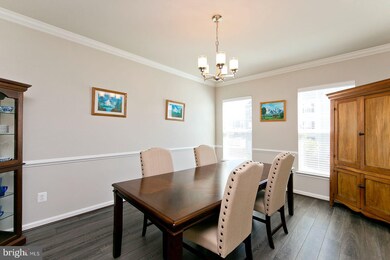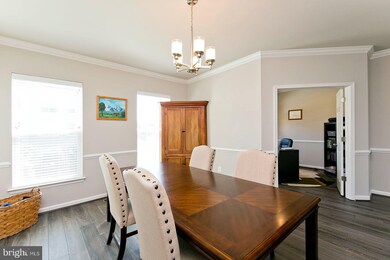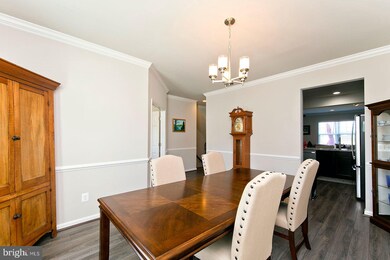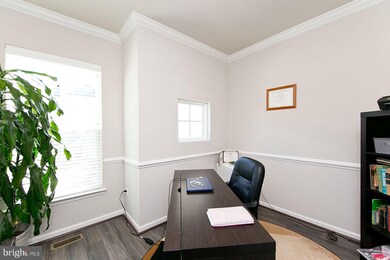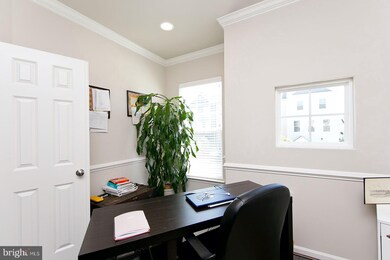
103 Jitterbug Way Stephenson, VA 22656
Stephenson NeighborhoodHighlights
- Colonial Architecture
- Deck
- Community Pool
- Mountain View
- Wood Flooring
- Home Gym
About This Home
As of July 2020Beautiful, like new townhouse in the sought after community of Snowden Bridge. This master planned community has exceptional amenities and a convenient location!! This townhouse is also exceptional... full of upgrades and extras!! You will love the custom built deck, looking over common space with, believe it or not, deer coming to visit every now and then. It has stairs to the fenced in backyard. Come back inside to the gorgeous living room with gas fireplace and views into the top of the line gourmet kitchen, fully equipped with granite counters and upgraded cabinets. Stainless Steel Appliances and Gas Range. Beautiful wide plank hardwood floor throughout main floor and hallway on bedroom level. Master Suite has a huge tiled shower, with double shower heads, soaking tub, double vanities, tile floors and 2 walk-in closets. Entry level features two separate rooms, the den is cozy and use your imagination for the second room with full bath. A teenager's dream area!! This townhouse is amazing and you will love it!!!
Townhouse Details
Home Type
- Townhome
Est. Annual Taxes
- $1,672
Year Built
- Built in 2016
Lot Details
- 2,178 Sq Ft Lot
- Privacy Fence
- Back Yard Fenced
- Property is in excellent condition
HOA Fees
- $147 Monthly HOA Fees
Parking
- 2 Car Attached Garage
- 2 Driveway Spaces
- Front Facing Garage
- Parking Lot
Home Design
- Colonial Architecture
- Vinyl Siding
Interior Spaces
- 2,682 Sq Ft Home
- Property has 3 Levels
- Ceiling Fan
- Fireplace Mantel
- Gas Fireplace
- Living Room
- Dining Room
- Den
- Home Gym
- Mountain Views
Kitchen
- Gas Oven or Range
- Built-In Microwave
- Ice Maker
- Dishwasher
- Stainless Steel Appliances
- Disposal
Flooring
- Wood
- Carpet
- Ceramic Tile
Bedrooms and Bathrooms
- 3 Bedrooms
- En-Suite Primary Bedroom
Laundry
- Laundry on upper level
- Dryer
- Washer
Finished Basement
- Walk-Out Basement
- Front Basement Entry
Outdoor Features
- Deck
Utilities
- Forced Air Heating and Cooling System
- Vented Exhaust Fan
- Electric Water Heater
Listing and Financial Details
- Tax Lot 31
- Assessor Parcel Number 44E 10 1 31
Community Details
Overview
- Snowden Bridge Subdivision
Recreation
- Community Pool
Ownership History
Purchase Details
Home Financials for this Owner
Home Financials are based on the most recent Mortgage that was taken out on this home.Purchase Details
Home Financials for this Owner
Home Financials are based on the most recent Mortgage that was taken out on this home.Similar Homes in Stephenson, VA
Home Values in the Area
Average Home Value in this Area
Purchase History
| Date | Type | Sale Price | Title Company |
|---|---|---|---|
| Warranty Deed | $304,900 | Attorney | |
| Warranty Deed | $289,070 | Champion Title & Stlmnts Inc |
Mortgage History
| Date | Status | Loan Amount | Loan Type |
|---|---|---|---|
| Open | $289,655 | New Conventional | |
| Previous Owner | $231,256 | New Conventional |
Property History
| Date | Event | Price | Change | Sq Ft Price |
|---|---|---|---|---|
| 07/20/2020 07/20/20 | Sold | $304,900 | 0.0% | $114 / Sq Ft |
| 06/02/2020 06/02/20 | For Sale | $304,900 | +5.5% | $114 / Sq Ft |
| 12/22/2016 12/22/16 | Sold | $289,070 | 0.0% | -- |
| 12/22/2016 12/22/16 | Pending | -- | -- | -- |
| 12/22/2016 12/22/16 | For Sale | $289,070 | -- | -- |
Tax History Compared to Growth
Tax History
| Year | Tax Paid | Tax Assessment Tax Assessment Total Assessment is a certain percentage of the fair market value that is determined by local assessors to be the total taxable value of land and additions on the property. | Land | Improvement |
|---|---|---|---|---|
| 2025 | $941 | $423,300 | $68,000 | $355,300 |
| 2024 | $941 | $369,200 | $52,000 | $317,200 |
| 2023 | $1,883 | $369,200 | $52,000 | $317,200 |
| 2022 | $1,789 | $293,300 | $47,000 | $246,300 |
| 2021 | $1,789 | $293,300 | $47,000 | $246,300 |
| 2020 | $1,673 | $274,200 | $47,000 | $227,200 |
| 2019 | $1,673 | $274,200 | $47,000 | $227,200 |
| 2018 | $1,615 | $264,700 | $47,000 | $217,700 |
| 2017 | $1,576 | $264,700 | $47,000 | $217,700 |
Agents Affiliated with this Home
-
Lisa Gill

Seller's Agent in 2020
Lisa Gill
ERA Oakcrest Realty, Inc.
(540) 323-1025
3 in this area
101 Total Sales
-
Theo Theologis
T
Buyer's Agent in 2020
Theo Theologis
Slones Real Estate
(703) 595-2100
43 in this area
74 Total Sales
-
datacorrect BrightMLS
d
Seller's Agent in 2016
datacorrect BrightMLS
Non Subscribing Office
Map
Source: Bright MLS
MLS Number: VAFV157796
APN: 44E10-1-31
- 109 Manila Place
- 112 Churndash Way
- 162 Blackford Dr
- 104 Farmhouse Ct
- 113 Blackford Dr
- 223 Patriot St
- 105 Poinsettia Way
- 110 Balkan Ct
- 210 Parkland Dr
- 141 Patchwork Dr
- 110 Santa fe Ct
- 203 Starry Way Dr
- 100 Fiesta Dr
- 113 Fading Star Ct
- 102 Galaxy Place
- 113 Heyford Dr
- 112 Heyford Dr
- 262 Norland Knoll Dr
- 5 Gun Club Rd
- 2106 Norland Knoll Dr
