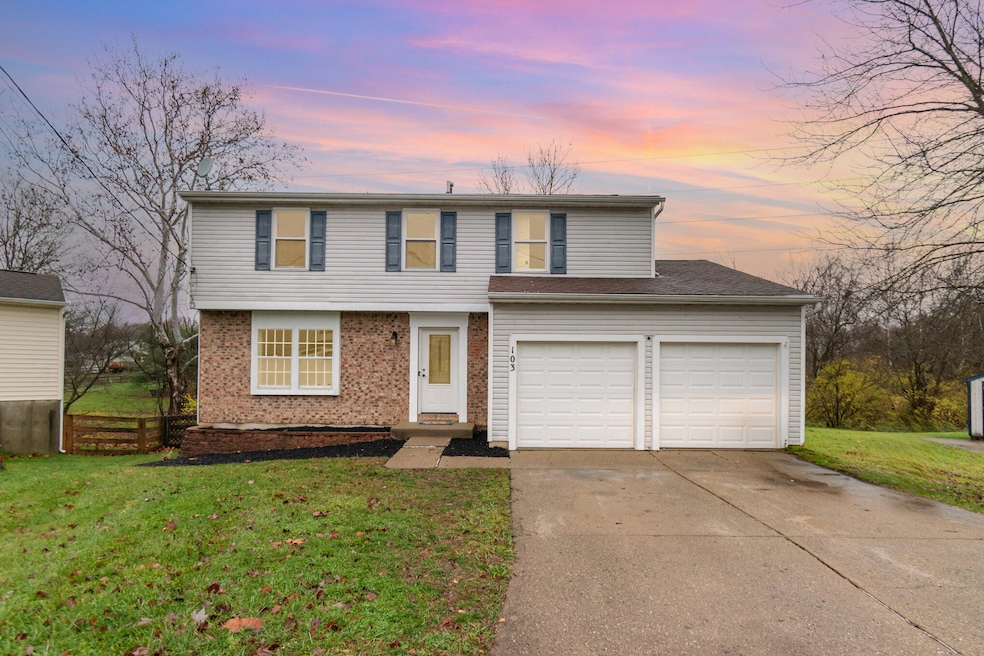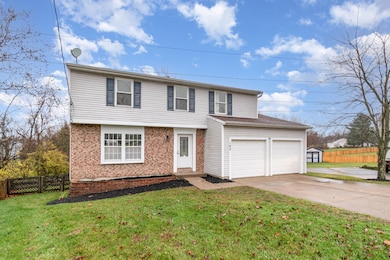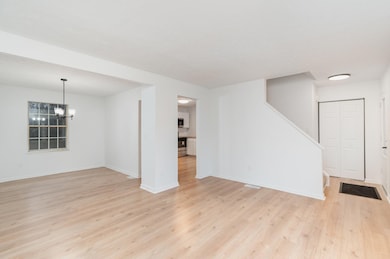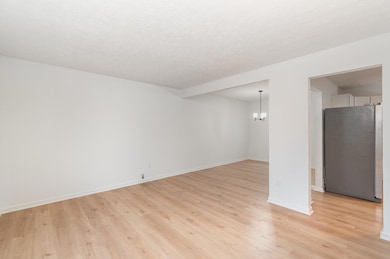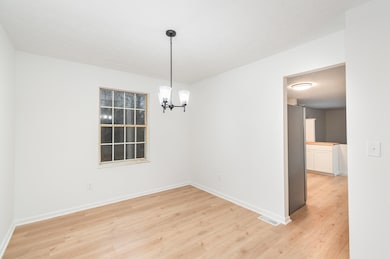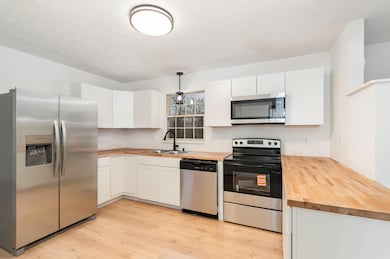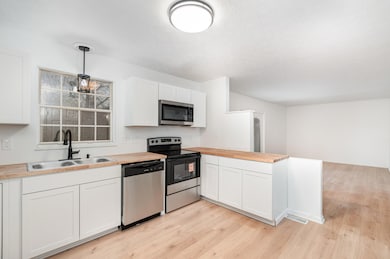103 Kelley Dr Florence, KY 41042
Oakbrook NeighborhoodEstimated payment $1,738/month
Highlights
- 0.33 Acre Lot
- Deck
- Traditional Architecture
- Ockerman Middle School Rated A-
- Recreation Room
- Private Yard
About This Home
Welcome home to this beautifully updated 4-bedroom, 2.5-bath two-story in the heart of Florence, KY! Tucked on a quiet cul-de-sac lot, this property offers outstanding curb appeal and modern upgrades throughout. Enjoy peace of mind with all-new flooring, new windows being installed, new appliances, new AC unit, and a new water heater. The bright, open layout features updated bathrooms and spacious living areas perfect for everyday comfort and entertaining. Step outside to a fully fenced backyard, ideal for pets, play, and outdoor gatherings. A 2-car garage adds convenience and extra storage. Located close to shopping, dining, schools, and parks—this move-in-ready home truly has it all. Don't miss your chance to own this beautifully refreshed Florence gem!
Agent Owned Property
Open House Schedule
-
Sunday, November 30, 20251:00 to 2:30 pm11/30/2025 1:00:00 PM +00:0011/30/2025 2:30:00 PM +00:00Add to Calendar
Home Details
Home Type
- Single Family
Est. Annual Taxes
- $1,851
Lot Details
- 0.33 Acre Lot
- Wood Fence
- Cleared Lot
- Private Yard
Parking
- 2 Car Garage
- Driveway
- Off-Street Parking
Home Design
- Traditional Architecture
- Poured Concrete
- Shingle Roof
- Vinyl Siding
Interior Spaces
- 1,980 Sq Ft Home
- 2-Story Property
- Ceiling Fan
- Fireplace
- Vinyl Clad Windows
- Family Room
- Living Room
- Formal Dining Room
- Recreation Room
- Fire and Smoke Detector
Kitchen
- Electric Oven
- Microwave
- Dishwasher
Flooring
- Carpet
- Laminate
Bedrooms and Bathrooms
- 4 Bedrooms
- En-Suite Bathroom
Finished Basement
- Basement Fills Entire Space Under The House
- Laundry in Basement
Outdoor Features
- Deck
Schools
- Ockerman Elementary School
- Ockerman Middle School
- Boone County High School
Utilities
- Forced Air Heating and Cooling System
- Cable TV Available
Community Details
- No Home Owners Association
Listing and Financial Details
- Assessor Parcel Number 062.00-29-066.00
Map
Home Values in the Area
Average Home Value in this Area
Tax History
| Year | Tax Paid | Tax Assessment Tax Assessment Total Assessment is a certain percentage of the fair market value that is determined by local assessors to be the total taxable value of land and additions on the property. | Land | Improvement |
|---|---|---|---|---|
| 2025 | $1,851 | $192,500 | $25,000 | $167,500 |
| 2024 | $1,814 | $192,500 | $25,000 | $167,500 |
| 2023 | $1,890 | $192,500 | $25,000 | $167,500 |
| 2022 | $1,657 | $174,800 | $25,000 | $149,800 |
| 2021 | $2,166 | $174,800 | $25,000 | $149,800 |
| 2020 | $1,381 | $142,400 | $20,000 | $122,400 |
| 2019 | $1,393 | $142,400 | $20,000 | $122,400 |
| 2018 | $1,393 | $137,200 | $20,000 | $117,200 |
| 2017 | $1,328 | $137,200 | $20,000 | $117,200 |
| 2015 | $1,317 | $137,200 | $20,000 | $117,200 |
| 2013 | -- | $141,500 | $20,000 | $121,500 |
Property History
| Date | Event | Price | List to Sale | Price per Sq Ft |
|---|---|---|---|---|
| 11/26/2025 11/26/25 | For Sale | $300,000 | -- | $152 / Sq Ft |
Purchase History
| Date | Type | Sale Price | Title Company |
|---|---|---|---|
| Warranty Deed | $195,000 | None Listed On Document | |
| Warranty Deed | $170,000 | Northwest Title | |
| Public Action Common In Florida Clerks Tax Deed Or Tax Deeds Or Property Sold For Taxes | $2,786,790 | None Listed On Document | |
| Public Action Common In Florida Clerks Tax Deed Or Tax Deeds Or Property Sold For Taxes | $2,757 | None Listed On Document | |
| Public Action Common In Florida Clerks Tax Deed Or Tax Deeds Or Property Sold For Taxes | $2,296 | None Listed On Document | |
| Interfamily Deed Transfer | -- | None Available | |
| Deed | $137,200 | Kentucky Land Title Agency | |
| Warranty Deed | $141,500 | Lawyers Title Cincinnati Inc | |
| Deed | $156,000 | Kentucky Land Title Agency | |
| Interfamily Deed Transfer | -- | First American Title Ins Co | |
| Deed | $131,000 | -- | |
| Deed | $128,000 | -- | |
| Deed | $108,700 | -- |
Mortgage History
| Date | Status | Loan Amount | Loan Type |
|---|---|---|---|
| Open | $210,500 | Construction | |
| Closed | $200,340 | Construction | |
| Previous Owner | $127,350 | Future Advance Clause Open End Mortgage | |
| Previous Owner | $129,311 | FHA | |
| Previous Owner | $119,040 | New Conventional | |
| Previous Owner | $102,250 | FHA |
Source: Northern Kentucky Multiple Listing Service
MLS Number: 638280
APN: 062.00-29-066.00
- 9 Creekside Dr
- 73 W Cobblestone Ct
- 0 Hopeful Church Rd Unit 612065
- 139 Yealey Dr
- 1278 Cayton Rd
- 111 Buckingham Ct
- 1316 Ashford Dr
- 110 Hillside Dr
- 7227 Buffstone Dr
- 7607 Cloudstone Dr
- 8868 Valley Circle Dr
- 7212 Sherbrook Ct
- 8651 Valley Circle Dr
- 1551 Meadow Hill Ct
- 1586 Hickory Hill Ct
- 6214 Ridgewood Ct
- 8856 Boone Valley Dr
- 6174 Ridgewood Ct
- 1861 Quarry Oaks Dr
- 6855 Glen Arbor Dr
- 795 Marni Cir
- 1700 Charleston Ct
- 239 Landon Ct
- 6700 Hopeful Rd
- 305 Cayton Rd
- 855 Clubtrail Dr
- 8035 Action Blvd
- 8428 Stratford Ct
- 8778 Woodridge Dr
- 1160 Boone Aire Rd
- 8134 Diane
- 1000 Tamarack Cir
- 7740 Plantation Dr
- 7650 Ewing Blvd
- 646 Meadowlands Trail
- 1818 Mountainview Ct
- 2258 Antoinette Way
- 2238 Antoinette Way
- 4124 Country Mill Ridge
- 4987 Aero Pkwy
