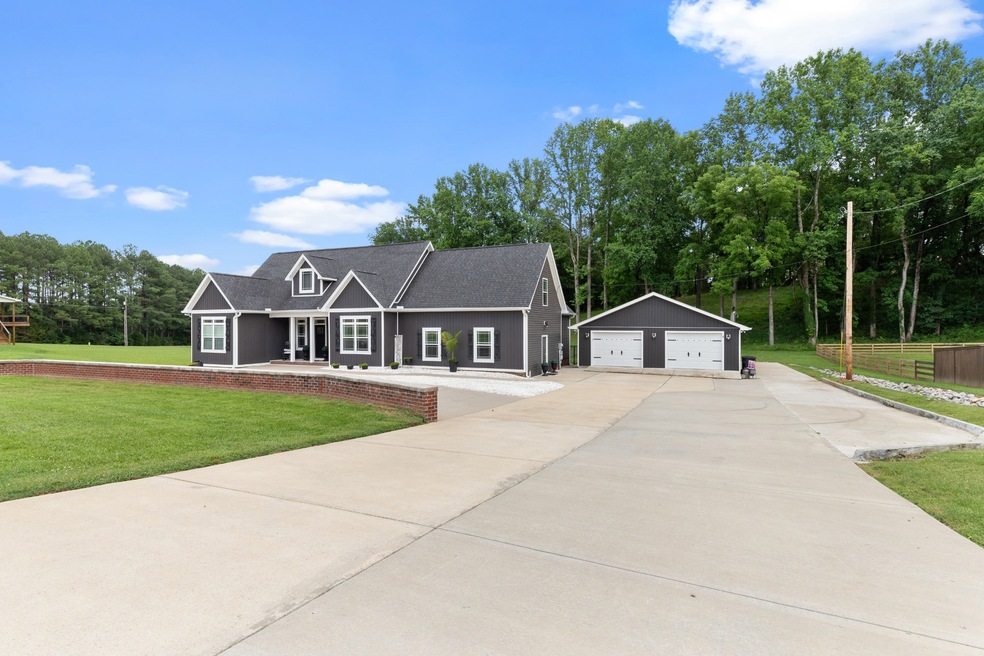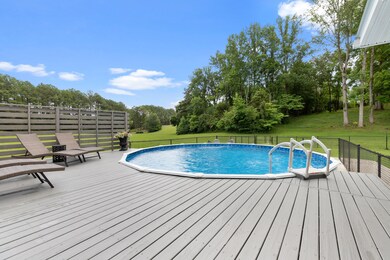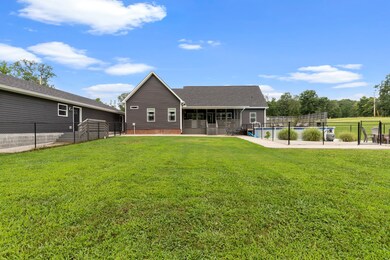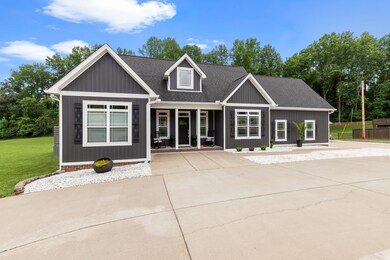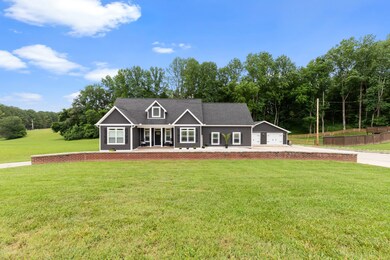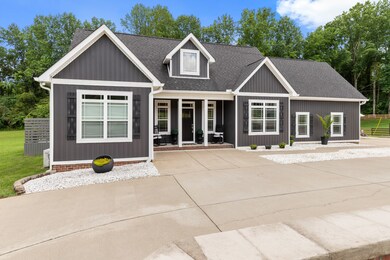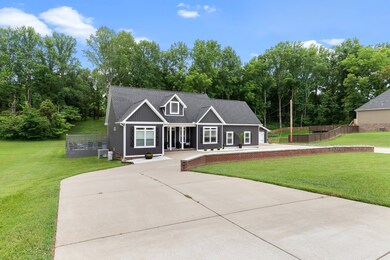
103 Kimberly Way Dickson, TN 37055
Highlights
- Guest House
- Above Ground Pool
- Wood Flooring
- The Discovery School Rated A-
- 1.68 Acre Lot
- 2 Fireplaces
About This Home
As of October 2024*LOCATION, SQFT, CONDITION, POOL/OUTDOOR LIVING* This home has it all! 633 ADDITIONAL SQFT "APPRAISAL FINISHED" (*NOT INCLUDED in total sqft shown on MLS) Detached PRIVATE Recreation Space is 90% complete!! ***MUST SEE TO APPRECIATE***All Tile (shower/flooring), Grout, Vanities purchased for space to CONVEY! (planned 2 full bathrooms not included in sqft--plumbed in but no flooring) ***ADDITIONAL SQFT (not included in total) brings sqft to 2,973 sqft---$219/sqft!!!*** Detached Garage/Shop/Man Cave is HEATED/COOLED with half bath!! **TONS of concrete parking--even space to park trailers/side by sides/small RV***MASSIVE Den AND Bonus Room--space for home office, home gym, guest room, home schooling--ENDLESS possibilities!!! Fenced Backyard! HVAC only 5 years old! Minutes from Downtown Dickson in an established neighborhood just waiting for you!** Lending Hand Mortgage offering a 1-0 Rate Buy Down to qualifying buyers**48 HOUR KICK OUT CLAUSE IN PLACE (SOH) - CALL AGENT FOR MORE INFO**
Last Agent to Sell the Property
Realty Executives Hometown Living Brokerage Phone: 6156048853 License #333658 Listed on: 05/29/2024

Home Details
Home Type
- Single Family
Est. Annual Taxes
- $1,561
Year Built
- Built in 2018
Lot Details
- 1.68 Acre Lot
- Back Yard Fenced
Parking
- 2 Car Garage
- Garage Door Opener
Home Design
- Asphalt Roof
- Vinyl Siding
Interior Spaces
- 2,340 Sq Ft Home
- Property has 2 Levels
- 2 Fireplaces
- Gas Fireplace
- Crawl Space
Flooring
- Wood
- Carpet
- Tile
Bedrooms and Bathrooms
- 3 Main Level Bedrooms
- 2 Full Bathrooms
Outdoor Features
- Above Ground Pool
- Covered Deck
- Covered patio or porch
Additional Homes
- Guest House
Schools
- The Discovery Elementary School
- Dickson Middle School
- Dickson County High School
Utilities
- Cooling Available
- Central Heating
- Septic Tank
Community Details
- No Home Owners Association
- Northfield Phase 3 Subdivision
Listing and Financial Details
- Assessor Parcel Number 093 04835 000
Ownership History
Purchase Details
Home Financials for this Owner
Home Financials are based on the most recent Mortgage that was taken out on this home.Purchase Details
Purchase Details
Home Financials for this Owner
Home Financials are based on the most recent Mortgage that was taken out on this home.Purchase Details
Similar Homes in Dickson, TN
Home Values in the Area
Average Home Value in this Area
Purchase History
| Date | Type | Sale Price | Title Company |
|---|---|---|---|
| Warranty Deed | $649,900 | None Listed On Document | |
| Quit Claim Deed | -- | -- | |
| Warranty Deed | $292,000 | -- | |
| Warranty Deed | $30,000 | -- |
Mortgage History
| Date | Status | Loan Amount | Loan Type |
|---|---|---|---|
| Open | $671,346 | VA | |
| Previous Owner | $49,000 | New Conventional |
Property History
| Date | Event | Price | Change | Sq Ft Price |
|---|---|---|---|---|
| 10/02/2024 10/02/24 | Sold | $649,900 | 0.0% | $278 / Sq Ft |
| 09/12/2024 09/12/24 | Pending | -- | -- | -- |
| 06/27/2024 06/27/24 | Price Changed | $649,900 | 0.0% | $278 / Sq Ft |
| 06/27/2024 06/27/24 | For Sale | $649,900 | -3.0% | $278 / Sq Ft |
| 06/15/2024 06/15/24 | Pending | -- | -- | -- |
| 05/29/2024 05/29/24 | For Sale | $669,900 | +118.3% | $286 / Sq Ft |
| 02/02/2021 02/02/21 | Pending | -- | -- | -- |
| 01/29/2021 01/29/21 | For Sale | $306,900 | 0.0% | $175 / Sq Ft |
| 11/17/2020 11/17/20 | Pending | -- | -- | -- |
| 11/12/2020 11/12/20 | For Sale | $306,900 | +5.1% | $175 / Sq Ft |
| 08/15/2018 08/15/18 | Sold | $292,000 | -- | $166 / Sq Ft |
Tax History Compared to Growth
Tax History
| Year | Tax Paid | Tax Assessment Tax Assessment Total Assessment is a certain percentage of the fair market value that is determined by local assessors to be the total taxable value of land and additions on the property. | Land | Improvement |
|---|---|---|---|---|
| 2024 | $1,627 | $96,275 | $14,950 | $81,325 |
| 2023 | $1,561 | $66,425 | $7,775 | $58,650 |
| 2022 | $1,561 | $66,425 | $7,775 | $58,650 |
| 2021 | $1,561 | $66,425 | $7,775 | $58,650 |
| 2020 | $1,561 | $66,425 | $7,775 | $58,650 |
| 2019 | $1,561 | $66,425 | $7,775 | $58,650 |
| 2018 | $743 | $27,525 | $5,375 | $22,150 |
| 2017 | $145 | $5,375 | $5,375 | $0 |
| 2016 | $145 | $5,375 | $5,375 | $0 |
| 2015 | $156 | $5,375 | $5,375 | $0 |
| 2014 | -- | $5,375 | $5,375 | $0 |
Agents Affiliated with this Home
-
Kayla Carter

Seller's Agent in 2024
Kayla Carter
Realty Executives Hometown Living
(615) 604-8853
62 in this area
101 Total Sales
-
Jonathan Poindexter

Buyer's Agent in 2024
Jonathan Poindexter
Benchmark Realty, LLC
(931) 209-8624
30 in this area
108 Total Sales
-
Mitzi Matlock

Buyer Co-Listing Agent in 2024
Mitzi Matlock
Benchmark Realty, LLC
(615) 772-8868
25 in this area
86 Total Sales
-
Kristie Sullivan

Seller's Agent in 2018
Kristie Sullivan
Chris Dotson & Associates
(615) 830-6999
60 in this area
131 Total Sales
-
Cindy James
C
Buyer's Agent in 2018
Cindy James
Benchmark Realty, LLC
(615) 446-8840
1 in this area
6 Total Sales
Map
Source: Realtracs
MLS Number: 2660492
APN: 093-048.35
- 1497 N Hummingbird Ln
- 0 Jones Creek Rd Unit RTC2694192
- 0 Jones Creek Rd Unit RTC2694033
- 640 Southerland Rd
- 1020 Northside Dr
- 0 Jones Creek 4 Custom Home Lots
- 0 Treemont Dr Unit RTC2792107
- 1014 Northside Dr
- 203 Grandview Dr
- 311 Broadview Dr
- 6 Highway 48 N
- 0 Highway 48 N
- 899 Southerland Rd
- 102 Stephen Nicks Dr
- 3 Woodland Dr
- 21 Woodland Dr
- 27 Woodland Dr
- 1222 Rock Church Rd
- 2 Woodland Dr
- 216 Crosby Dr
