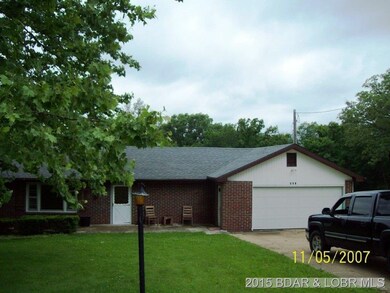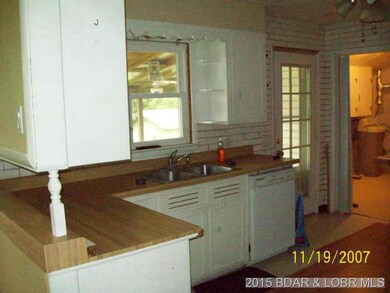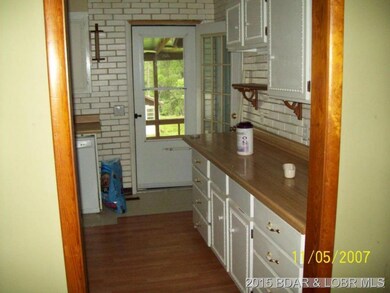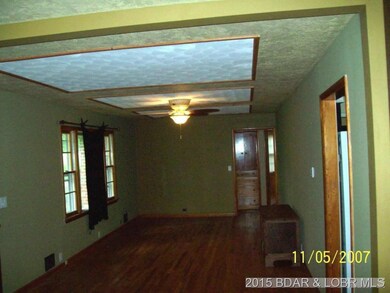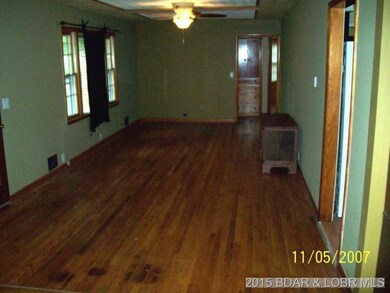
103 Lake Rd Camdenton, MO 65020
Highlights
- Greenhouse
- Deck
- Covered patio or porch
- 0.98 Acre Lot
- Attic
- 2 Car Attached Garage
About This Home
As of March 2025This one has many extras,26x38 Garage,8x8 Green House, 8x10 Shop and a 15x38 covered shed with concrete floor aside from the 2 car attached garage. Large level lot. Ample parking close to everything. 4 yr old roof, tankless gas/propane water heater, new laminate kitchen floor. Unfinished basement storage(outside entrance) original hardwood floors have been refurbished & some more added. HVAC has been replaced. This 1 has great possibilities. Newly married owners with too many homes & this 1 needs to go! Close to schools you name it. Sellers anxious to move on
Last Agent to Sell the Property
John Farrell Real Estate Co. License #1999078432 Listed on: 01/23/2014
Last Buyer's Agent
John Farrell Real Estate Co. License #1999078432 Listed on: 01/23/2014
Home Details
Home Type
- Single Family
Est. Annual Taxes
- $1,000
Lot Details
- 0.98 Acre Lot
- Lot Dimensions are 200x196x200x196
- Level Lot
Parking
- 2 Car Attached Garage
- Parking Storage or Cabinetry
- Workshop in Garage
- Garage Door Opener
- Driveway
Home Design
- Brick or Stone Mason
- Shingle Roof
- Architectural Shingle Roof
- Vinyl Siding
Interior Spaces
- 1,700 Sq Ft Home
- 1-Story Property
- Ceiling Fan
- Laminate Flooring
- Attic Fan
Kitchen
- Stove
- Range
- Dishwasher
- Disposal
Bedrooms and Bathrooms
- 3 Bedrooms
- 2 Full Bathrooms
Unfinished Basement
- Partial Basement
- Crawl Space
Outdoor Features
- Deck
- Covered patio or porch
- Greenhouse
- Separate Outdoor Workshop
- Shed
- Storm Cellar or Shelter
Location
- City Lot
Utilities
- Forced Air Heating and Cooling System
- Heating System Uses Gas
- Baseboard Heating
- Tankless Water Heater
- Phone Available
- Cable TV Available
Listing and Financial Details
- Assessor Parcel Number 13702500020005002000
Ownership History
Purchase Details
Home Financials for this Owner
Home Financials are based on the most recent Mortgage that was taken out on this home.Purchase Details
Home Financials for this Owner
Home Financials are based on the most recent Mortgage that was taken out on this home.Purchase Details
Home Financials for this Owner
Home Financials are based on the most recent Mortgage that was taken out on this home.Purchase Details
Home Financials for this Owner
Home Financials are based on the most recent Mortgage that was taken out on this home.Purchase Details
Similar Homes in Camdenton, MO
Home Values in the Area
Average Home Value in this Area
Purchase History
| Date | Type | Sale Price | Title Company |
|---|---|---|---|
| Quit Claim Deed | $10,000 | None Listed On Document | |
| Deed | $205,283 | Arrowhead Title Co | |
| Warranty Deed | -- | Sunrise Abstracting & Title Se | |
| Warranty Deed | -- | Sunrise Abstracting & Title Se | |
| Warranty Deed | -- | First American Title Insurance | |
| Deed | -- | -- |
Mortgage History
| Date | Status | Loan Amount | Loan Type |
|---|---|---|---|
| Previous Owner | $203,250 | FHA | |
| Previous Owner | $97,500 | New Conventional |
Property History
| Date | Event | Price | Change | Sq Ft Price |
|---|---|---|---|---|
| 03/03/2025 03/03/25 | Sold | -- | -- | -- |
| 01/15/2025 01/15/25 | Sold | -- | -- | -- |
| 10/21/2024 10/21/24 | For Sale | $40,000 | -81.0% | $20 / Sq Ft |
| 10/21/2024 10/21/24 | For Sale | $210,000 | +75.0% | $127 / Sq Ft |
| 01/27/2016 01/27/16 | Sold | -- | -- | -- |
| 12/28/2015 12/28/15 | Pending | -- | -- | -- |
| 01/23/2014 01/23/14 | For Sale | $120,000 | -- | $71 / Sq Ft |
Tax History Compared to Growth
Tax History
| Year | Tax Paid | Tax Assessment Tax Assessment Total Assessment is a certain percentage of the fair market value that is determined by local assessors to be the total taxable value of land and additions on the property. | Land | Improvement |
|---|---|---|---|---|
| 2024 | $750 | $19,800 | $0 | $0 |
| 2023 | $750 | $19,800 | $0 | $0 |
| 2022 | $732 | $19,800 | $0 | $0 |
| 2021 | $732 | $19,800 | $0 | $0 |
| 2020 | $732 | $19,800 | $0 | $0 |
| 2019 | $732 | $19,800 | $0 | $0 |
| 2018 | $732 | $19,800 | $0 | $0 |
| 2017 | $798 | $19,800 | $0 | $0 |
| 2016 | $776 | $21,580 | $0 | $0 |
| 2015 | $776 | $21,580 | $0 | $0 |
| 2014 | $775 | $21,580 | $0 | $0 |
| 2013 | -- | $21,580 | $0 | $0 |
Agents Affiliated with this Home
-
Ryan Gattermeir

Seller's Agent in 2025
Ryan Gattermeir
EXP Realty, LLC
(573) 746-0133
38 in this area
220 Total Sales
-
Cricket Staggs

Buyer's Agent in 2025
Cricket Staggs
Ozark Empire Realty
(417) 718-8666
23 in this area
140 Total Sales
-
Annamarie Hopkins

Buyer's Agent in 2025
Annamarie Hopkins
Ozark Realty
(573) 348-2781
113 in this area
1,035 Total Sales
-
TRAVIS HOPKINS

Buyer Co-Listing Agent in 2025
TRAVIS HOPKINS
Ozark Realty
(573) 645-4544
30 in this area
300 Total Sales
-
Gene Evans
G
Seller's Agent in 2016
Gene Evans
John Farrell Real Estate Co.
(573) 480-0320
3 in this area
10 Total Sales
Map
Source: Bagnell Dam Association of REALTORS®
MLS Number: 3097368
APN: 13-7.0-25.0-002.0-005-002.000
- 82 Lake Rd
- 45 Lake Rd
- 278 Panoramic Dr
- 955 Hwy 54
- 0 Vista Place
- 31 Sunset Dr
- 424 Panoramic Dr
- 133 Ha Tonka Rd
- 186 N High St
- 75 Forestway Dr
- 25 Primrose Ln
- 462 Lakeview Dr
- 103 Primrose Ln
- 669 Ha Tonka Rd
- 121 Banner St
- 22 Layman Ave
- 1001 Ha Tonka
- 9 Hidden Creek Ct
- 9 Shadow Oaks Rd
- tbd Hazelwood Terrace

