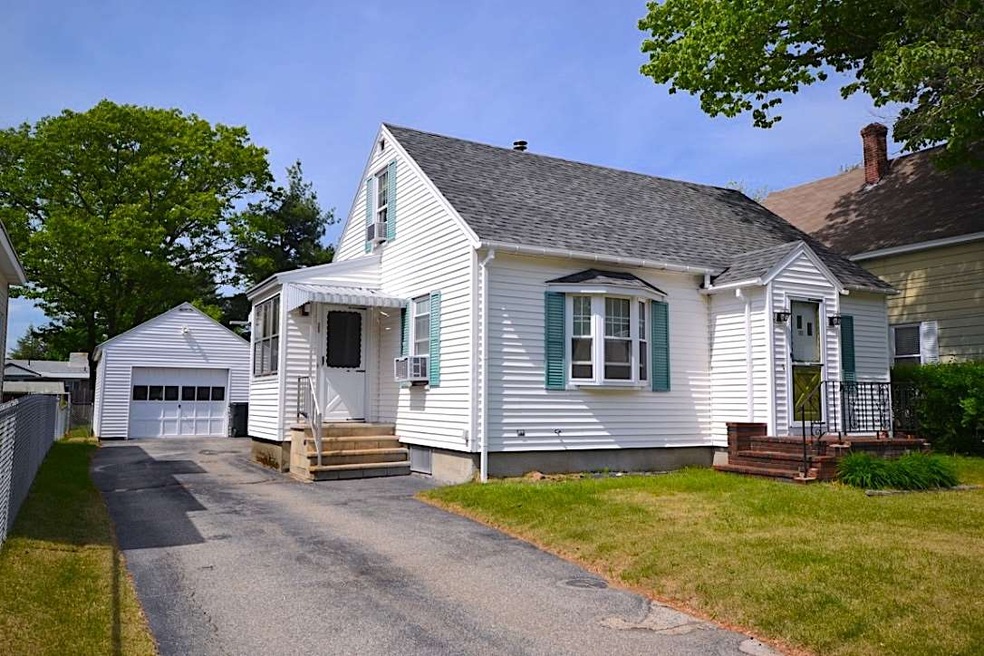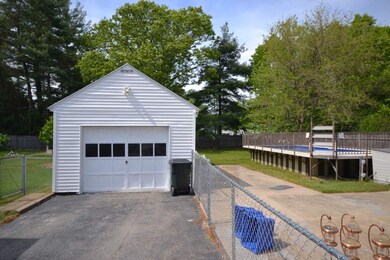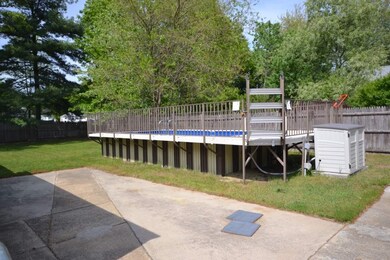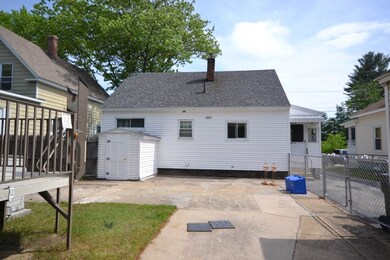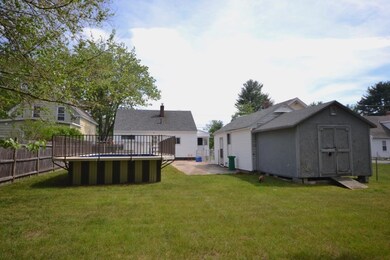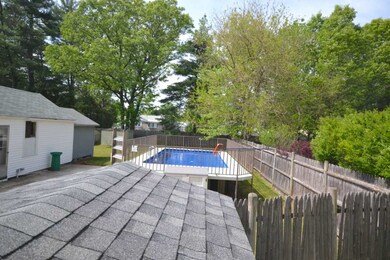
103 Lamprey St Manchester, NH 03102
Mast Road NeighborhoodEstimated Value: $400,000 - $417,062
Highlights
- Above Ground Pool
- Wood Flooring
- Enclosed patio or porch
- Cape Cod Architecture
- 1 Car Detached Garage
- Cedar Closet
About This Home
As of June 2018Wonderful opportunity to get into a Cape on a lovely lot and location. Please contact Kim at kim -d@kw.com for more information. Needs touches by a future buyer to put own tastes in it. Be in time to enjoy the large yard that includes a large 24 x 12 above ground pool with a large 32 x 16 swimming deck surround! Pool has replaced liner, filter, and pump all within the last 3 years. Also, newer roof and most windows. Wood floors, large laundry room on first level that could be converted back into a bedroom. First floor bedroom. First floor also includes a mudroom area with bench storage. Second floor 2 more bedrooms and built-ins and wood floors. Lower level finished area includes built-ins and cedar closet; lots of storage; a dog house to exit to back yard and heating system well cared for. Detached garage has a storage shed/work shop attached with electricity and auto open. Included in the back yard is a detached shed. Certainly a home and a price worth it for that discerning buyer wanting to do their own updates.
Last Listed By
Keller Williams Realty-Metropolitan License #060511 Listed on: 05/28/2018

Home Details
Home Type
- Single Family
Est. Annual Taxes
- $4,023
Year Built
- Built in 1950
Lot Details
- 8,276 Sq Ft Lot
- Lot Sloped Up
Parking
- 1 Car Detached Garage
- Automatic Garage Door Opener
- Driveway
Home Design
- Cape Cod Architecture
- Concrete Foundation
- Wood Frame Construction
- Shingle Roof
- Vinyl Siding
Interior Spaces
- 1.5-Story Property
- Central Vacuum
- Woodwork
- Ceiling Fan
Kitchen
- Electric Range
- Stove
- Microwave
- Dishwasher
Flooring
- Wood
- Carpet
- Vinyl
Bedrooms and Bathrooms
- 3 Bedrooms
- Cedar Closet
- 1 Full Bathroom
Laundry
- Laundry on main level
- Washer and Dryer Hookup
Partially Finished Basement
- Heated Basement
- Connecting Stairway
- Interior Basement Entry
- Basement Storage
Outdoor Features
- Above Ground Pool
- Enclosed patio or porch
- Shed
- Outbuilding
Schools
- Parker-Varney Elementary Sch
- Parkside Middle School
- Manchester West High School
Utilities
- Cooling System Mounted In Outer Wall Opening
- Window Unit Cooling System
- Hot Water Heating System
- Heating System Uses Oil
Listing and Financial Details
- Tax Block 0019
Ownership History
Purchase Details
Home Financials for this Owner
Home Financials are based on the most recent Mortgage that was taken out on this home.Purchase Details
Purchase Details
Purchase Details
Similar Homes in Manchester, NH
Home Values in the Area
Average Home Value in this Area
Purchase History
| Date | Buyer | Sale Price | Title Company |
|---|---|---|---|
| Contraros James R | $183,933 | -- | |
| Cline Robert C | $132,000 | -- | |
| Comer Barry D | $104,500 | -- | |
| French Robert A | $85,000 | -- |
Mortgage History
| Date | Status | Borrower | Loan Amount |
|---|---|---|---|
| Open | Contraros James R | $156,315 | |
| Previous Owner | Cline Robert C | $166,016 | |
| Previous Owner | French Robert A | $184,421 | |
| Previous Owner | French Robert A | $14,768 | |
| Previous Owner | French Robert A | $170,000 |
Property History
| Date | Event | Price | Change | Sq Ft Price |
|---|---|---|---|---|
| 06/28/2018 06/28/18 | Sold | $183,900 | +2.2% | $95 / Sq Ft |
| 05/30/2018 05/30/18 | Pending | -- | -- | -- |
| 05/28/2018 05/28/18 | For Sale | $179,900 | -- | $93 / Sq Ft |
Tax History Compared to Growth
Tax History
| Year | Tax Paid | Tax Assessment Tax Assessment Total Assessment is a certain percentage of the fair market value that is determined by local assessors to be the total taxable value of land and additions on the property. | Land | Improvement |
|---|---|---|---|---|
| 2023 | $4,968 | $263,400 | $96,100 | $167,300 |
| 2022 | $4,804 | $263,400 | $96,100 | $167,300 |
| 2021 | $4,657 | $263,400 | $96,100 | $167,300 |
| 2020 | $4,323 | $175,300 | $66,300 | $109,000 |
| 2019 | $4,263 | $175,300 | $66,300 | $109,000 |
| 2018 | $4,151 | $175,300 | $66,300 | $109,000 |
| 2017 | $4,023 | $172,500 | $66,300 | $106,200 |
| 2016 | $3,992 | $172,500 | $66,300 | $106,200 |
| 2015 | $4,020 | $171,500 | $66,300 | $105,200 |
| 2014 | $4,030 | $171,500 | $66,300 | $105,200 |
| 2013 | $3,888 | $171,500 | $66,300 | $105,200 |
Agents Affiliated with this Home
-
Kim Daneault

Seller's Agent in 2018
Kim Daneault
Keller Williams Realty-Metropolitan
(603) 345-7783
1 in this area
127 Total Sales
-
Stacey Shannon
S
Buyer's Agent in 2018
Stacey Shannon
BHHS Verani Londonderry
(603) 303-5294
54 Total Sales
Map
Source: PrimeMLS
MLS Number: 4696061
APN: MNCH-000583-000000-000019
