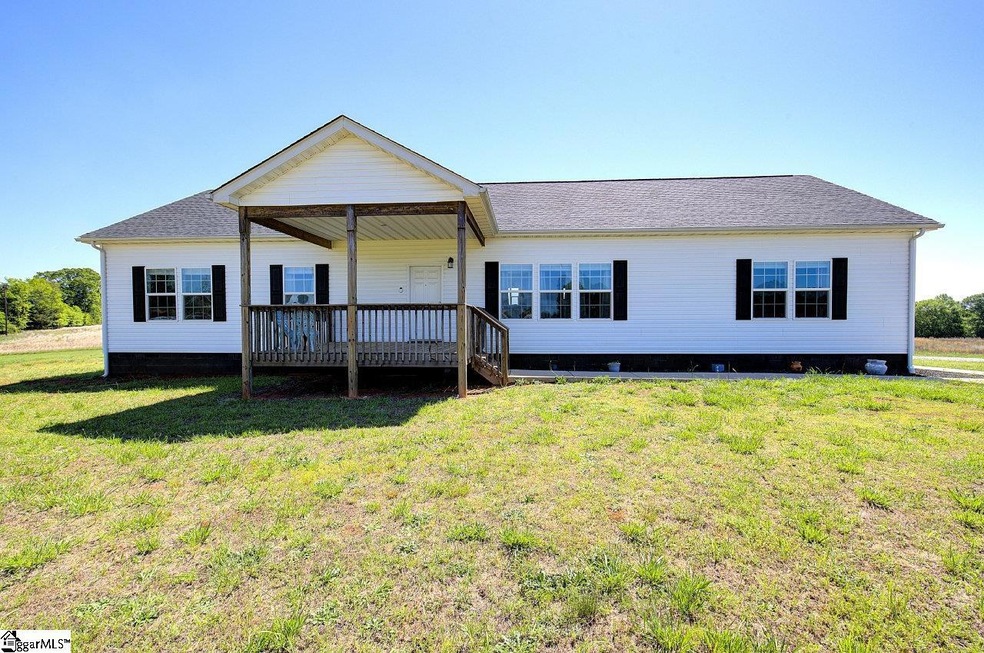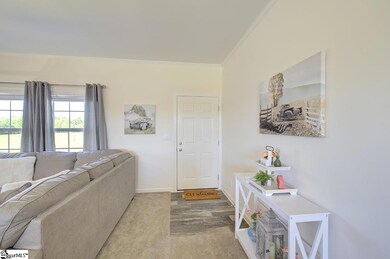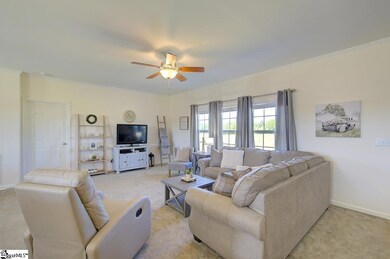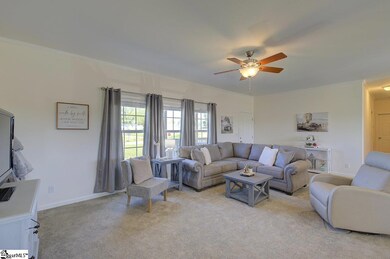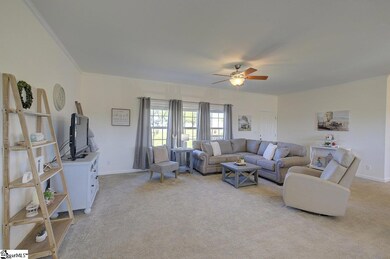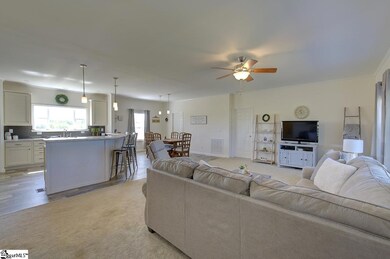
103 Leaphart Rd Piedmont, SC 29673
Highlights
- 4 Acre Lot
- Open Floorplan
- Great Room
- Spearman Elementary School Rated A
- Ranch Style House
- Breakfast Room
About This Home
As of June 2024Looking for a 4 BDR, 2 Bath Home with Land? How about 4 acres! No HOA! Country Living, Conveniently located just off I-85 in Wren Schools! You'll love the wide open space here where you can add a Barn for those farm animals you've always wanted! Inside the open Split BDR floor plan is sure to please! Plenty of Sunlight and windows with views to the property! The Kitchen is Open to the great room making it easy for entertaining your guests! The Large Master features a WIC and Large Master Bath with a Walk in Shower and Double Vanity! The opposite end of the home has 3 additional Bedrooms all with big Closets that share another large bath with great Cabinets for Storage! Just imagine how life can be on this wide open space with multiple opportunities.
Last Agent to Sell the Property
Powdersville Realty, Inc. License #60107 Listed on: 04/24/2024
Home Details
Home Type
- Single Family
Est. Annual Taxes
- $1,246
Year Built
- 2021
Lot Details
- 4 Acre Lot
- Level Lot
Parking
- Gravel Driveway
Home Design
- Ranch Style House
- Architectural Shingle Roof
- Vinyl Siding
Interior Spaces
- 2,169 Sq Ft Home
- 2,000-2,199 Sq Ft Home
- Open Floorplan
- Smooth Ceilings
- Ceiling Fan
- Great Room
- Breakfast Room
- Crawl Space
- Fire and Smoke Detector
Kitchen
- Electric Oven
- Built-In Microwave
- Dishwasher
- Laminate Countertops
Flooring
- Carpet
- Laminate
Bedrooms and Bathrooms
- 4 Main Level Bedrooms
- Walk-In Closet
- 2 Full Bathrooms
- Dual Vanity Sinks in Primary Bathroom
- Shower Only
Laundry
- Laundry Room
- Laundry on main level
- Sink Near Laundry
- Washer and Electric Dryer Hookup
Attic
- Storage In Attic
- Pull Down Stairs to Attic
Outdoor Features
- Front Porch
Schools
- Spearman Elementary School
- Wren Middle School
- Wren High School
Utilities
- Central Air
- Heating Available
- Underground Utilities
- Electric Water Heater
- Septic Tank
Listing and Financial Details
- Assessor Parcel Number 241-00-01-020-000
Ownership History
Purchase Details
Home Financials for this Owner
Home Financials are based on the most recent Mortgage that was taken out on this home.Purchase Details
Similar Homes in Piedmont, SC
Home Values in the Area
Average Home Value in this Area
Purchase History
| Date | Type | Sale Price | Title Company |
|---|---|---|---|
| Deed | -- | None Listed On Document | |
| Quit Claim Deed | -- | None Available |
Mortgage History
| Date | Status | Loan Amount | Loan Type |
|---|---|---|---|
| Open | $392,656 | FHA | |
| Previous Owner | $9,876 | FHA | |
| Previous Owner | $216,727 | FHA | |
| Previous Owner | $200,900 | Future Advance Clause Open End Mortgage |
Property History
| Date | Event | Price | Change | Sq Ft Price |
|---|---|---|---|---|
| 06/14/2024 06/14/24 | Sold | $399,900 | 0.0% | $200 / Sq Ft |
| 04/24/2024 04/24/24 | For Sale | $399,900 | -- | $200 / Sq Ft |
Tax History Compared to Growth
Tax History
| Year | Tax Paid | Tax Assessment Tax Assessment Total Assessment is a certain percentage of the fair market value that is determined by local assessors to be the total taxable value of land and additions on the property. | Land | Improvement |
|---|---|---|---|---|
| 2024 | $1,291 | $8,940 | $1,040 | $7,900 |
| 2023 | $1,291 | $13,420 | $1,560 | $11,860 |
| 2022 | $4,337 | $13,420 | $1,560 | $11,860 |
| 2021 | $472 | $1,420 | $1,420 | $0 |
| 2020 | $462 | $1,420 | $1,420 | $0 |
| 2019 | $462 | $1,420 | $1,420 | $0 |
| 2018 | $449 | $1,420 | $1,420 | $0 |
| 2017 | -- | $1,420 | $1,420 | $0 |
| 2016 | $383 | $1,440 | $1,440 | $0 |
| 2015 | $391 | $1,440 | $1,440 | $0 |
| 2014 | $384 | $1,440 | $1,440 | $0 |
Agents Affiliated with this Home
-
Melinda Garrison

Seller's Agent in 2024
Melinda Garrison
Powdersville Realty, Inc.
(864) 505-8184
34 in this area
116 Total Sales
-
Jennifer Welcher
J
Buyer's Agent in 2024
Jennifer Welcher
Western Upstate Keller William
(864) 245-5138
2 in this area
33 Total Sales
Map
Source: Greater Greenville Association of REALTORS®
MLS Number: 1524938
APN: 241-00-01-020
