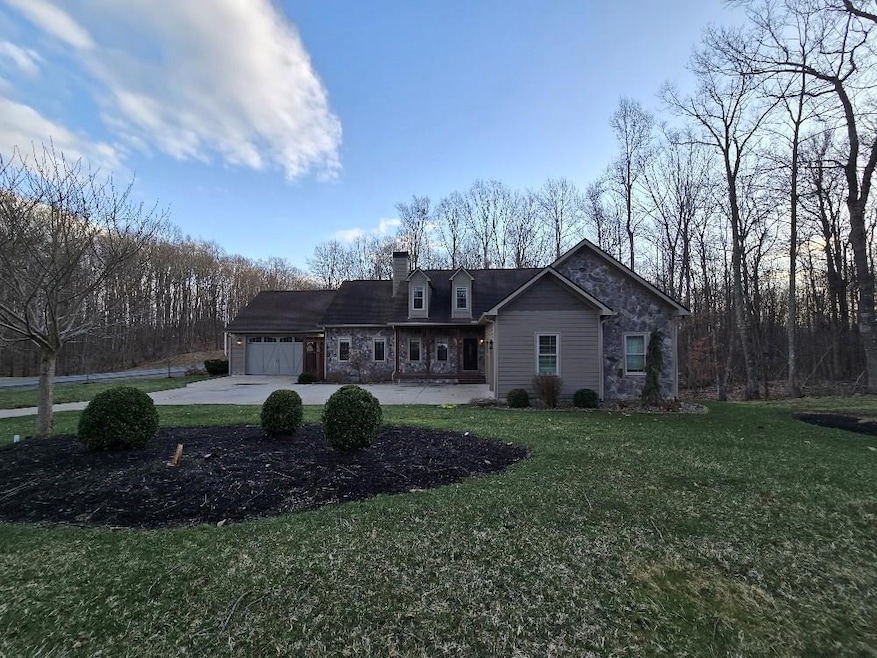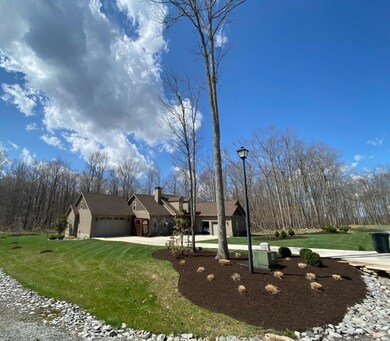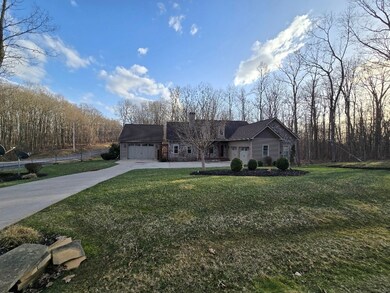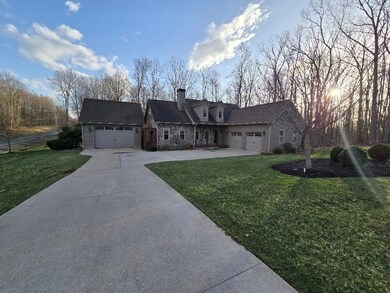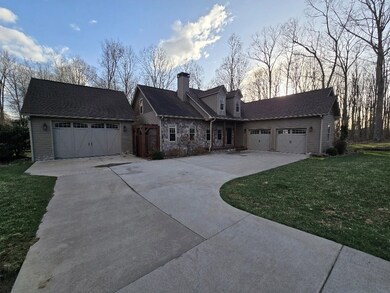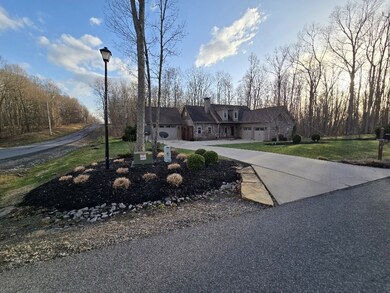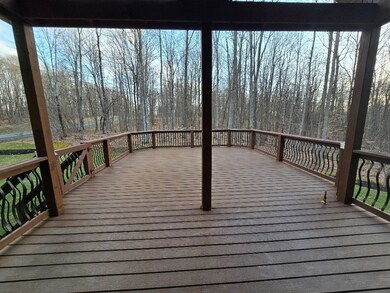
103 Leeds Ln Shady Spring, WV 25918
Highlights
- Deck
- Raised Ranch Architecture
- Main Floor Bedroom
- Secluded Lot
- Wood Flooring
- High Ceiling
About This Home
As of May 2025If you love the outdoors, this is the perfect property for you! Enjoy golf, boating, fishing, and biking all within one resort area. This stunning home is situated on the back side of the resort, providing seclusion and tranquility, while being less than 3/4 mile from the back entrance.Highlights include a custom-built, detached heated garage in addition to a two-car attached garage. A newly added custom-covered deck overlooks the serene surroundings, perfect for relaxation. Inside, you'll find beautiful hardwood floors throughout and a custom kitchen featuring stainless steel appliances. The first-floor master suite boasts his and hers walk-in closets, and a luxurious bath with a custom tile shower. Cozy gas fireplace adds warmth and charm. Never be caught in the dark with your own home
Last Agent to Sell the Property
ALTRUIST REALTY GROUP Brokerage Email: 3045750838, dchinnjr@gmail.com Listed on: 04/24/2025
Last Buyer's Agent
ALTRUIST REALTY GROUP Brokerage Email: 3045750838, dchinnjr@gmail.com Listed on: 04/24/2025
Home Details
Home Type
- Single Family
Year Built
- Built in 2017
Lot Details
- 0.4 Acre Lot
- Landscaped
- Secluded Lot
- Level Lot
Home Design
- Raised Ranch Architecture
- Asphalt Roof
- Wood Siding
- Stone
Interior Spaces
- 2,599 Sq Ft Home
- High Ceiling
- Fireplace
- Great Room
- Living Room
- Formal Dining Room
- Wood Flooring
Kitchen
- Cooktop
- Microwave
- Dishwasher
Bedrooms and Bathrooms
- 4 Bedrooms
- Main Floor Bedroom
- Walk-In Closet
- Bathroom on Main Level
- 3 Full Bathrooms
- Bathtub Includes Tile Surround
Laundry
- Laundry on main level
- Washer and Dryer Hookup
Parking
- 2 Car Attached Garage
- Open Parking
Outdoor Features
- Deck
- Covered patio or porch
Schools
- Daniels Elementary School
- Shady Spring Middle School
- Shady Spring High School
Utilities
- Forced Air Heating and Cooling System
- Heating System Uses Natural Gas
- Heat Pump System
- Underground Utilities
- Electric Water Heater
Community Details
- Glade Springs Subdivision
Similar Homes in the area
Home Values in the Area
Average Home Value in this Area
Property History
| Date | Event | Price | Change | Sq Ft Price |
|---|---|---|---|---|
| 05/09/2025 05/09/25 | Sold | $530,000 | -3.6% | $204 / Sq Ft |
| 04/24/2025 04/24/25 | For Sale | $549,900 | +83.4% | $212 / Sq Ft |
| 09/07/2017 09/07/17 | Sold | $299,900 | 0.0% | $118 / Sq Ft |
| 08/08/2017 08/08/17 | Pending | -- | -- | -- |
| 05/22/2017 05/22/17 | For Sale | $299,900 | -- | $118 / Sq Ft |
Tax History Compared to Growth
Agents Affiliated with this Home
-
David and Cyndie Chinn

Seller's Agent in 2025
David and Cyndie Chinn
ALTRUIST REALTY GROUP
(304) 575-0838
14 in this area
209 Total Sales
-
K
Seller's Agent in 2017
Karen Harvey
Tyree Appraisal Services, LLC
-

Buyer's Agent in 2017
Carol Pugh
SIGMUND-MCLEAN & Associates REALTORS
(304) 673-1481
11 in this area
127 Total Sales
Map
Source: Beckley Board of REALTORS®
MLS Number: 90678
- 203 Leeds Ln Unit 55
- 597 Forest Haven Unit 33
- 259 Leeds Ln Unit 72
- 142 Leeds Ln Unit 58
- 103 Grace Way Unit 7
- 139 Hunters Crossing
- 126 Maiden Way Unit 105
- 331 Chapelwood Dr Unit 14
- 121 Chapelwood Dr
- 399 Thousand Oaks Dr
- 175 Rothfield Cir
- 110 Cathedral Ln Unit 68
- 142 Cathedral Ln Unit 65
- 0 Avignon Way
- 101 Chantry Ln
- 219 Thousand Oaks Dr
- 165 St Andrew Ln Unit 46
- 218 Rothfield Cir Unit 68
- 195 Rothfield Cir Unit 22
- 243 Chapelwood Dr Unit 3
