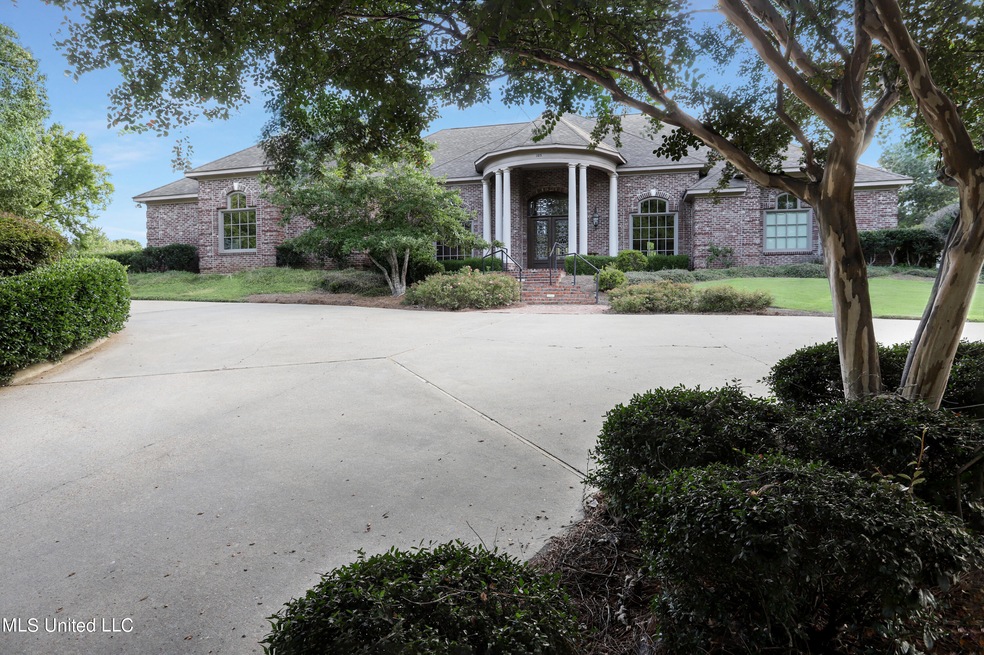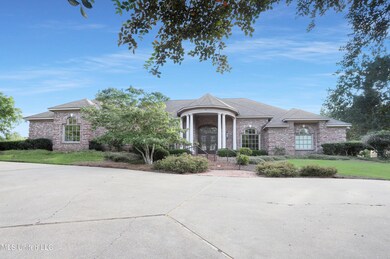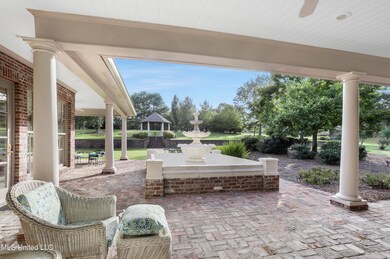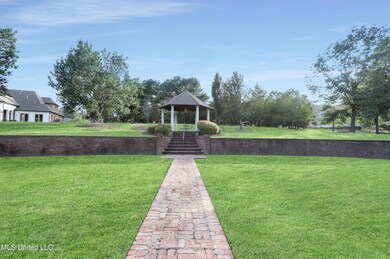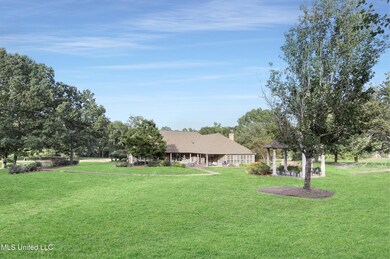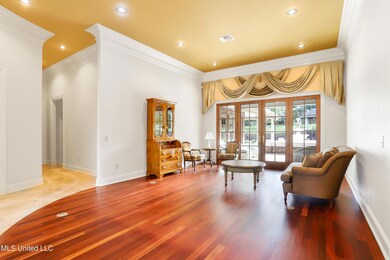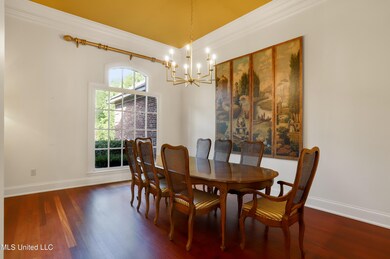
103 Little Creek Rd Ridgeland, MS 39157
Highlights
- Gated Community
- Built-In Refrigerator
- Clubhouse
- Ann Smith Elementary School Rated A-
- 0.97 Acre Lot
- Traditional Architecture
About This Home
As of February 2025Custom Built! One Level! Quality Craftsmanship! Split Plan! High Ceilings! Formal Dining Room! Front Study with Full Bath! Hardwood Floors! Open Greatroom! Chefs Delight Kitchen with all the Gourmet Touches! Stainless Appliances! Center Island! Serving Island! Eat at Bar! Walk in Pantry! Large Breakfast Room! Loads of Natural Light Throughout! Den with Fireplace and Banks of Windows! Each Bedroom has its Own Private Bath! Stone Surfaces! Oversize Private Suite! Dual Vanities in Primary Bath and Dual Walk in Closets! Oversize Shower and Jacuzzi Tub! Hardwood Floors in all Bedrooms! Beautiful Lot with Professional Landscape! Gazebo! Covered Backporches! Well Maintained! 3 Car Garage! Bridgewater Pool, Clubhouse - Tennis Courts - Pool and Gated Entrance to Neighborhood!
Last Agent to Sell the Property
Kennedy & Company Real Estate License #S12776 Listed on: 08/07/2024
Home Details
Home Type
- Single Family
Est. Annual Taxes
- $5,969
Year Built
- Built in 2004
Lot Details
- 0.97 Acre Lot
- Landscaped
- Sloped Lot
- Front Yard Sprinklers
HOA Fees
Parking
- 3 Car Garage
- Side Facing Garage
- Circular Driveway
Home Design
- Traditional Architecture
- Brick Exterior Construction
- Slab Foundation
- Architectural Shingle Roof
Interior Spaces
- 4,562 Sq Ft Home
- 1-Story Property
- Built-In Features
- Bookcases
- Crown Molding
- High Ceiling
- Ceiling Fan
- Recessed Lighting
- Gas Log Fireplace
- Insulated Windows
- Shutters
- Double Door Entry
- French Doors
- Storage
- Home Security System
Kitchen
- Eat-In Kitchen
- Breakfast Bar
- Walk-In Pantry
- Double Oven
- Electric Cooktop
- Range Hood
- Recirculated Exhaust Fan
- Warming Drawer
- Microwave
- Built-In Refrigerator
- Dishwasher
- Kitchen Island
- Granite Countertops
- Built-In or Custom Kitchen Cabinets
- Disposal
Flooring
- Wood
- Stone
Bedrooms and Bathrooms
- 4 Bedrooms
- Split Bedroom Floorplan
- Dual Closets
- Walk-In Closet
- 5 Full Bathrooms
- Double Vanity
- Separate Shower
Laundry
- Laundry Room
- Laundry in Hall
- Washer and Dryer
- Sink Near Laundry
Outdoor Features
- Patio
- Exterior Lighting
- Gazebo
- Rain Gutters
- Rear Porch
Schools
- Ann Smith Elementary School
- Olde Towne Middle School
- Ridgeland High School
Utilities
- Cooling System Powered By Gas
- Central Heating and Cooling System
- Geothermal Heating and Cooling
- Natural Gas Connected
- Water Heater
Listing and Financial Details
- Assessor Parcel Number 071f-23b-023-00-00
Community Details
Overview
- Association fees include management
- Bridgewater Subdivision
- The community has rules related to covenants, conditions, and restrictions
Recreation
- Tennis Courts
- Community Pool
Additional Features
- Clubhouse
- Gated Community
Ownership History
Purchase Details
Home Financials for this Owner
Home Financials are based on the most recent Mortgage that was taken out on this home.Similar Homes in Ridgeland, MS
Home Values in the Area
Average Home Value in this Area
Purchase History
| Date | Type | Sale Price | Title Company |
|---|---|---|---|
| Warranty Deed | -- | None Listed On Document | |
| Warranty Deed | -- | None Listed On Document |
Mortgage History
| Date | Status | Loan Amount | Loan Type |
|---|---|---|---|
| Open | $682,500 | New Conventional | |
| Closed | $682,500 | New Conventional | |
| Previous Owner | $840,000 | Credit Line Revolving | |
| Previous Owner | $820,000 | Credit Line Revolving |
Property History
| Date | Event | Price | Change | Sq Ft Price |
|---|---|---|---|---|
| 02/26/2025 02/26/25 | Sold | -- | -- | -- |
| 01/31/2025 01/31/25 | Pending | -- | -- | -- |
| 12/30/2024 12/30/24 | Price Changed | $995,000 | -2.9% | $218 / Sq Ft |
| 08/07/2024 08/07/24 | For Sale | $1,025,000 | -- | $225 / Sq Ft |
Tax History Compared to Growth
Tax History
| Year | Tax Paid | Tax Assessment Tax Assessment Total Assessment is a certain percentage of the fair market value that is determined by local assessors to be the total taxable value of land and additions on the property. | Land | Improvement |
|---|---|---|---|---|
| 2024 | $5,969 | $65,796 | $0 | $0 |
| 2023 | $5,969 | $65,796 | $0 | $0 |
| 2022 | $5,969 | $65,591 | $0 | $0 |
| 2021 | $5,969 | $62,894 | $0 | $0 |
| 2020 | $5,969 | $62,894 | $0 | $0 |
| 2019 | $5,969 | $62,894 | $0 | $0 |
| 2018 | $5,969 | $62,894 | $0 | $0 |
| 2017 | $5,853 | $61,819 | $0 | $0 |
| 2016 | $5,853 | $61,819 | $0 | $0 |
| 2015 | $5,853 | $61,819 | $0 | $0 |
| 2014 | $5,523 | $58,750 | $0 | $0 |
Agents Affiliated with this Home
-
Juanita Kennedy

Seller's Agent in 2025
Juanita Kennedy
Kennedy & Company Real Estate
(601) 955-9731
61 in this area
192 Total Sales
-
Cheryl Armstrong

Buyer's Agent in 2025
Cheryl Armstrong
Southern Homes Real Estate
(601) 953-3422
6 in this area
128 Total Sales
Map
Source: MLS United
MLS Number: 4087774
APN: 071F-23B-023-00-00
- 124 Bridgewater Crossing
- 338 Hillview Dr
- 105 Cherry Laurel Ln
- 107 Cherry Laurel Ln
- 125 Bridgewater Crossing
- 130 Bridgewater Crossing
- 230 Parke Dr
- 102 Bridgewater Crossing
- 104 Summer Lake Dr
- 236 Parke Dr
- 225 Parke Dr
- 104 Cherry Laurel Ct
- 115 Summer Lake Dr
- 116 Woodmont Way
- 128 Summer Lake Dr
- 130 Woodmont Way
- 103 Bristol Cove
- 322 Semoia Ln
- 106 Chicot Cove
- 224 Valley Rd
