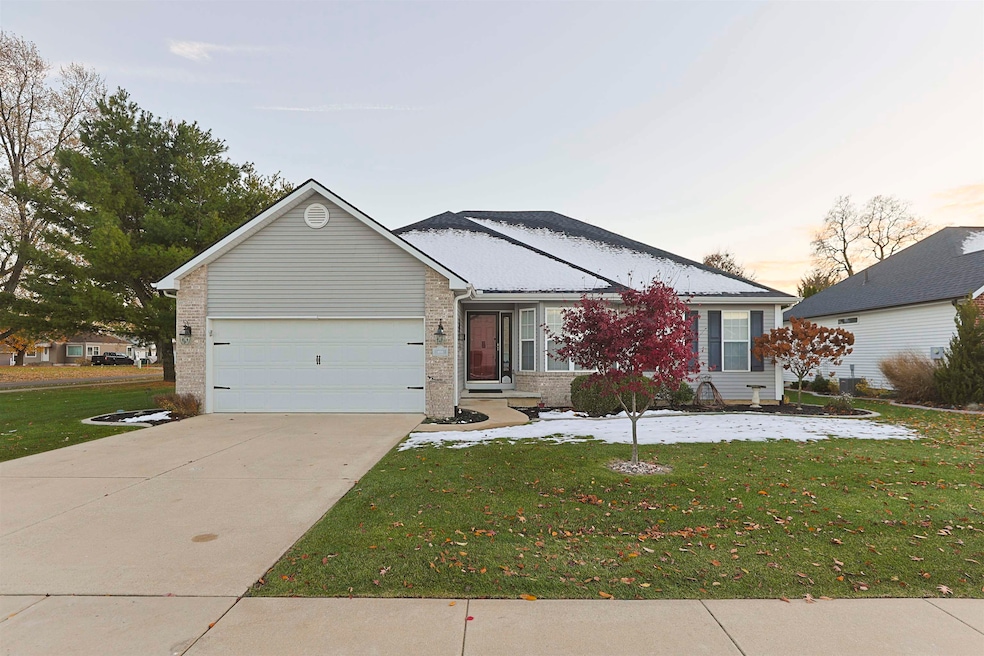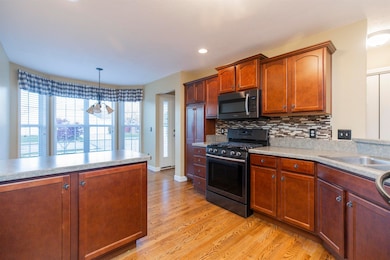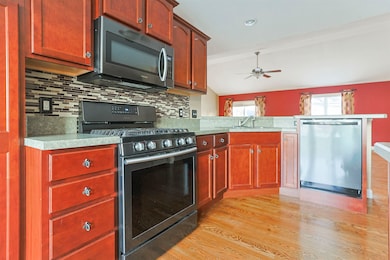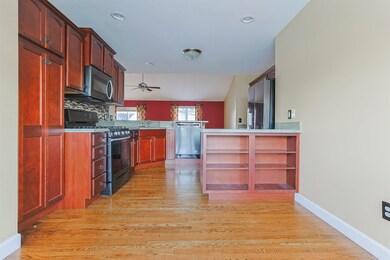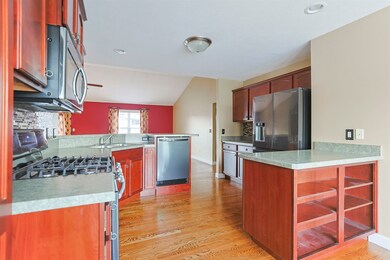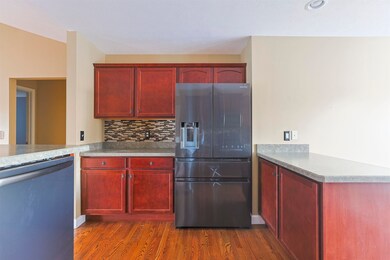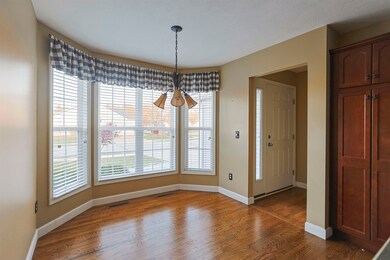103 Livingston Bay Ct Mishawaka, IN 46544
Estimated payment $2,113/month
Highlights
- Very Popular Property
- Open Floorplan
- Ranch Style House
- Primary Bedroom Suite
- Vaulted Ceiling
- Backs to Open Ground
About This Home
Start Showing Date: 11/20/2025 Easy living awaits in this beautifully maintained, truly move-in-ready villa. Step inside to an open-concept layout with soaring vaulted ceilings and real hardwood floors that flow throughout the main living areas. The split-bedroom design offers privacy for everyone, while the bright main-level laundry room adds convenience with extra storage, a hanging rod, and a folding counter—washer and dryer included. All bedrooms offer generous closet space, and the primary suite feels like a personal retreat with its walk-in closet, private toilet room, and a stunning floor-to-ceiling tile shower. Love to cook or entertain? The spacious kitchen and open layout make it effortless to stay connected with guests and family gatherings. Head downstairs to a nicely finished lower level featuring a large family room, a den that could easily be converted to a fourth bedroom (just add a closet and egress window), and a convenient full bath. And the storage—it’s unbelievable. If you’ve ever dreamed of a spot to stash all your holiday décor and then some, this basement delivers. There’s even a rolling workshop area perfect for hobbies or projects. Outside, enjoy the corner lot, city utilities (no well or septic upkeep!), and a concrete patio just off the slider door—ideal for relaxing mornings or evening cookouts. With major updates already handled—water heater (2024), HVAC (2022), and a roof estimated at just 2–5 years old—this home promises peace of mind for years to come.Move right in—this villa is ready when you are!
Listing Agent
Coldwell Banker Real Estate Group Brokerage Phone: 574-315-4876 Listed on: 11/17/2025

Home Details
Home Type
- Single Family
Est. Annual Taxes
- $1,760
Year Built
- Built in 2005
Lot Details
- 7,492 Sq Ft Lot
- Lot Dimensions are 96x109
- Backs to Open Ground
- Corner Lot
- Level Lot
HOA Fees
- $175 Monthly HOA Fees
Parking
- 2 Car Attached Garage
- Garage Door Opener
Home Design
- Ranch Style House
- Poured Concrete
- Vinyl Construction Material
Interior Spaces
- Open Floorplan
- Vaulted Ceiling
- Ceiling Fan
Kitchen
- Eat-In Kitchen
- Breakfast Bar
- Disposal
Flooring
- Wood
- Carpet
- Tile
Bedrooms and Bathrooms
- 3 Bedrooms
- Primary Bedroom Suite
- Split Bedroom Floorplan
- Walk-In Closet
- Separate Shower
Laundry
- Laundry Room
- Laundry on main level
Finished Basement
- Basement Fills Entire Space Under The House
- Sump Pump
- 1 Bathroom in Basement
Schools
- Twin Branch Elementary School
- John Young Middle School
- Mishawaka High School
Utilities
- Forced Air Heating and Cooling System
- Heating System Uses Gas
Additional Features
- Patio
- Suburban Location
Community Details
- Hartfield Bay Subdivision
Listing and Financial Details
- Assessor Parcel Number 71-09-13-226-006.000-023
Map
Home Values in the Area
Average Home Value in this Area
Tax History
| Year | Tax Paid | Tax Assessment Tax Assessment Total Assessment is a certain percentage of the fair market value that is determined by local assessors to be the total taxable value of land and additions on the property. | Land | Improvement |
|---|---|---|---|---|
| 2024 | $1,586 | $246,700 | $107,800 | $138,900 |
| 2023 | $1,785 | $162,600 | $21,700 | $140,900 |
| 2022 | $1,785 | $164,300 | $21,700 | $142,600 |
| 2021 | $1,661 | $153,400 | $21,700 | $131,700 |
| 2020 | $1,653 | $155,000 | $21,700 | $133,300 |
| 2019 | $1,725 | $156,500 | $21,700 | $134,800 |
| 2018 | $1,866 | $161,300 | $21,700 | $139,600 |
| 2017 | $1,905 | $158,700 | $21,700 | $137,000 |
| 2016 | $1,855 | $160,300 | $21,700 | $138,600 |
| 2014 | $1,416 | $148,100 | $21,700 | $126,400 |
Property History
| Date | Event | Price | List to Sale | Price per Sq Ft | Prior Sale |
|---|---|---|---|---|---|
| 06/01/2026 06/01/26 | For Sale | $195,230 | 0.0% | $121 / Sq Ft | |
| 03/30/2022 03/30/22 | Sold | $195,230 | -- | $121 / Sq Ft | View Prior Sale |
Purchase History
| Date | Type | Sale Price | Title Company |
|---|---|---|---|
| Warranty Deed | -- | Metropolitan Title In Llc |
Mortgage History
| Date | Status | Loan Amount | Loan Type |
|---|---|---|---|
| Open | $50,000 | Adjustable Rate Mortgage/ARM |
Source: Indiana Regional MLS
MLS Number: 202546300
APN: 71-09-13-226-006.000-023
- 12340 Lincoln Way E
- 3914 Vistula Rd
- 57502 Oakside Ave
- 3362 York St
- 3820 Cottage Ave
- 507 N Oakland Ave
- 2828 Lincolnway E
- 110 S Walnut St
- 4059 Cottage Ave
- 4326 Cassell Ave
- 56400 Francis Ave
- 4320 Cottage Ave
- 13551 Haynes Ave
- 2526 Riviera Dr
- 1109 Sunrise Cir
- 211 Hodson Ave
- 2410 E 3rd St
- 1101 Wellsley Ct
- 56205 Hoosier Ave
- 102 Downey Ave
- 411 Rosewood Dr
- 350 Bercado Cir
- 735 Lincolnway E
- 735 Lincolnway E
- 522 E 3rd St
- 802-840 E Colfax Ave
- 811 Locust St
- 10426 Vistula Rd
- 221 E 8th St
- 116 W Mishawaka Ave
- 235 Ironworks Ave
- 330 W 6th St
- 1109 Hidden Lakes Dr
- 302 Village Dr
- 3115 Wild Cherry Ridge W Unit ID1308966P
- 116 Charleston Dr
- 711 W 5th St
- 109 Old Stable Ln
- 55750 Ash Rd
- 212 Remington Court North Dr
