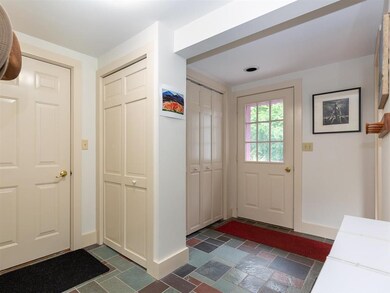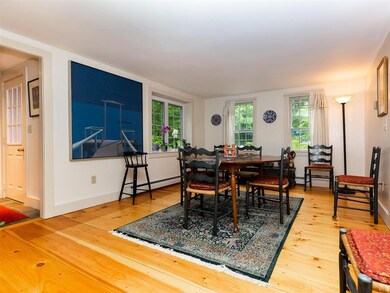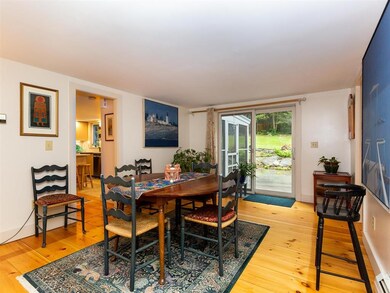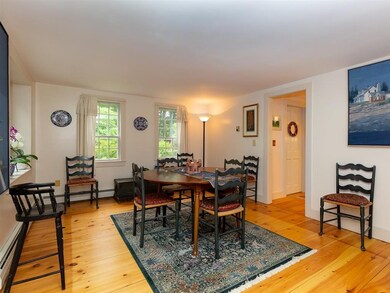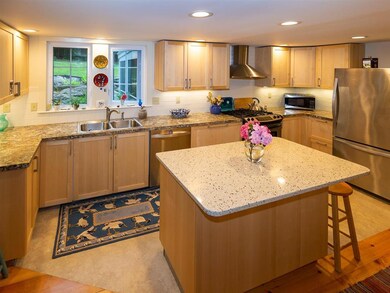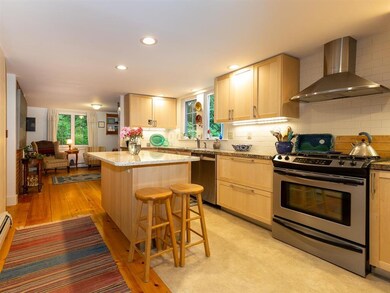
103 Madbury Rd Durham, NH 03824
Highlights
- Cape Cod Architecture
- Countryside Views
- Wood Flooring
- Mast Way School Rated A-
- Deck
- Screened Porch
About This Home
As of July 2021A delightful, 3 bedroom extended Cape nestled on a wooded lot in downtown Durham. When you walk through this lovingly cared for home you instantly notice the charm and warmth. This property has the unique character of an older home with quality updates for modern day living. A newly renovated kitchen is open concept and offers a stunning center island with a recycled glass counter. The large dining room has beautiful natural light and a sliding door going outside to a composite deck and screen porch ideal for entertainment or quiet nights. A cozy family room and spacious living room with gas fireplace sit off the kitchen. The elegant first floor living space offers wide pine floors, shiplap walls, 1/2 bath with laundry and a spacious mudroom. The shaker style staircase with open railings to the 2nd floor is pleasing to the eye and offers a small landing at the top with bookcases. Upstairs the primary suite, 2 additional bedrooms and a full bath complete this level. The attached 2 car garage has a large walk up staircase to space that could be easily finished. The backyard is serene and peaceful. Your eyes will be drawn to a stunning rock wall, beautiful perennials beds and gardens. The manageable sized yard is perfect for outdoor activities. An outside shed is ideal for garden tools, bikes and sporting goods. Walk to UNH, the town pool, the Amtrak station, or downtown restaurants and shopping. Ideal commuter location and just minutes to the Seacoast.
Last Agent to Sell the Property
BHG Masiello Durham License #062619 Listed on: 06/15/2021

Home Details
Home Type
- Single Family
Est. Annual Taxes
- $8,180
Year Built
- Built in 1870
Lot Details
- 0.67 Acre Lot
- Landscaped
- Lot Sloped Up
Parking
- 2 Car Direct Access Garage
- Automatic Garage Door Opener
Home Design
- Cape Cod Architecture
- Concrete Foundation
- Wood Frame Construction
- Shingle Roof
- Clap Board Siding
Interior Spaces
- 1.75-Story Property
- Gas Fireplace
- Screened Porch
- Countryside Views
Kitchen
- Walk-In Pantry
- Gas Range
- Dishwasher
- Kitchen Island
- Disposal
Flooring
- Wood
- Carpet
- Tile
Bedrooms and Bathrooms
- 3 Bedrooms
Laundry
- Dryer
- Washer
Unfinished Basement
- Partial Basement
- Connecting Stairway
- Interior Basement Entry
- Sump Pump
- Dirt Floor
Outdoor Features
- Deck
- Patio
- Shed
Schools
- Moharimet Elementary School
- Oyster River Middle School
- Oyster River High School
Utilities
- Zoned Heating
- Hot Water Heating System
- Heating System Uses Natural Gas
- Natural Gas Water Heater
- High Speed Internet
- Cable TV Available
Community Details
- Trails
Listing and Financial Details
- Legal Lot and Block 10 / 6
Ownership History
Purchase Details
Purchase Details
Home Financials for this Owner
Home Financials are based on the most recent Mortgage that was taken out on this home.Purchase Details
Purchase Details
Home Financials for this Owner
Home Financials are based on the most recent Mortgage that was taken out on this home.Purchase Details
Home Financials for this Owner
Home Financials are based on the most recent Mortgage that was taken out on this home.Similar Homes in Durham, NH
Home Values in the Area
Average Home Value in this Area
Purchase History
| Date | Type | Sale Price | Title Company |
|---|---|---|---|
| Warranty Deed | -- | None Available | |
| Warranty Deed | -- | None Available | |
| Warranty Deed | $470,000 | None Available | |
| Warranty Deed | $470,000 | None Available | |
| Warranty Deed | $470,000 | None Available | |
| Warranty Deed | -- | -- | |
| Warranty Deed | -- | -- | |
| Warranty Deed | $220,000 | -- | |
| Warranty Deed | $175,000 | -- | |
| Warranty Deed | -- | -- | |
| Warranty Deed | $220,000 | -- | |
| Warranty Deed | $175,000 | -- |
Mortgage History
| Date | Status | Loan Amount | Loan Type |
|---|---|---|---|
| Previous Owner | $376,000 | Purchase Money Mortgage | |
| Previous Owner | $33,800 | Unknown | |
| Previous Owner | $135,000 | Purchase Money Mortgage |
Property History
| Date | Event | Price | Change | Sq Ft Price |
|---|---|---|---|---|
| 07/16/2021 07/16/21 | Sold | $470,000 | +10.6% | $249 / Sq Ft |
| 06/18/2021 06/18/21 | Pending | -- | -- | -- |
| 06/15/2021 06/15/21 | For Sale | $425,000 | +93.2% | $225 / Sq Ft |
| 01/02/2015 01/02/15 | Sold | $220,000 | -10.2% | $132 / Sq Ft |
| 11/28/2014 11/28/14 | Pending | -- | -- | -- |
| 08/23/2014 08/23/14 | For Sale | $245,000 | -- | $147 / Sq Ft |
Tax History Compared to Growth
Tax History
| Year | Tax Paid | Tax Assessment Tax Assessment Total Assessment is a certain percentage of the fair market value that is determined by local assessors to be the total taxable value of land and additions on the property. | Land | Improvement |
|---|---|---|---|---|
| 2024 | $9,401 | $462,400 | $169,200 | $293,200 |
| 2023 | $9,470 | $462,400 | $169,200 | $293,200 |
| 2022 | $8,590 | $295,800 | $112,800 | $183,000 |
| 2021 | $8,267 | $296,200 | $113,200 | $183,000 |
| 2020 | $8,214 | $296,200 | $113,200 | $183,000 |
| 2019 | $8,125 | $296,200 | $113,200 | $183,000 |
| 2018 | $8,098 | $296,200 | $113,200 | $183,000 |
| 2017 | $7,727 | $260,400 | $93,800 | $166,600 |
| 2016 | $7,742 | $260,400 | $93,800 | $166,600 |
| 2015 | $6,973 | $233,600 | $93,800 | $139,800 |
| 2014 | $7,129 | $233,600 | $93,800 | $139,800 |
| 2013 | $7,104 | $233,600 | $93,800 | $139,800 |
Agents Affiliated with this Home
-
Beth Rohde Campbell

Seller's Agent in 2021
Beth Rohde Campbell
BHG Masiello Durham
(603) 817-6912
30 in this area
116 Total Sales
-
Kaitlin Whitcher

Buyer's Agent in 2021
Kaitlin Whitcher
Profound New England Real Estate
(603) 866-2942
1 in this area
257 Total Sales
-
Nikki Douglass
N
Seller's Agent in 2015
Nikki Douglass
KW Coastal and Lakes & Mountains Realty
(603) 557-0834
4 in this area
240 Total Sales
Map
Source: PrimeMLS
MLS Number: 4866780
APN: DRHM-000001-000006-000010

