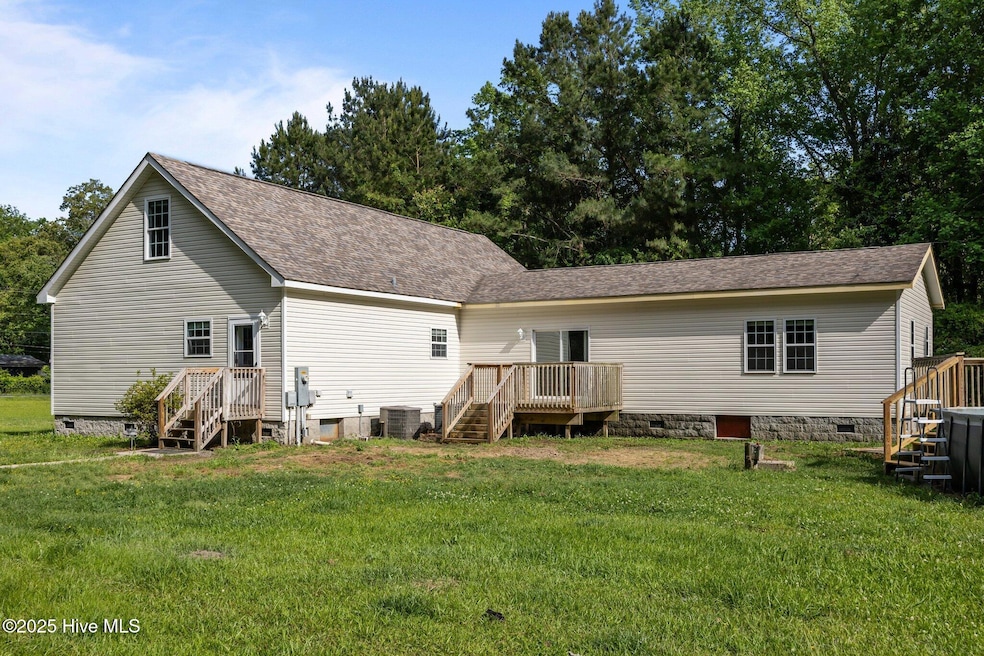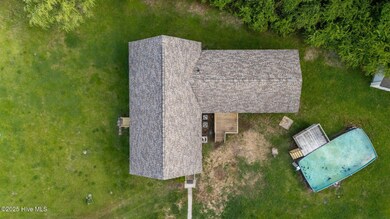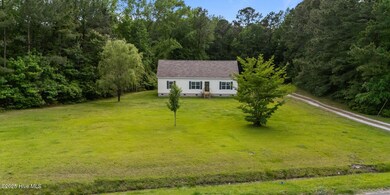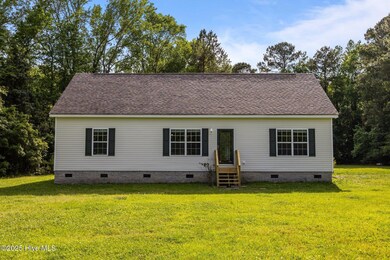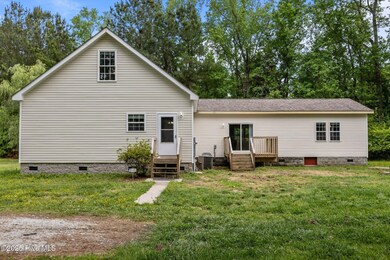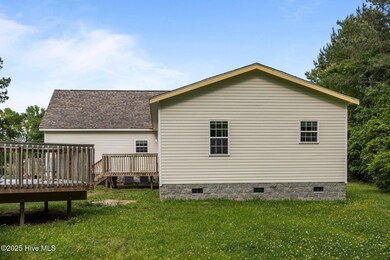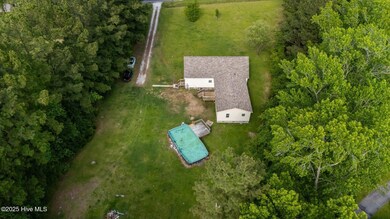103 Meadowview Rd Jacksonville, NC 28540
Highlights
- Above Ground Pool
- Wooded Lot
- 1 Fireplace
- Deck
- Main Floor Primary Bedroom
- Mud Room
About This Home
Welcome home to Meadowview Road on the outskirts of Jacksonville, where this absolute diamond in the rough is waiting for you! Nestled on over 1.75 acres, lined with trees, this abode boasts over 3,160 heated square feet. Not only is there one primary bedroom suite- there are TWO...and they're both downstairs! The first primary bedroom suite offers an en-suite bathroom with two separate vanity sinks, matching mirrors, & lighting fixtures. Enjoy the freshly-tiled walk-in shower and view to the back yard. The second primary bedroom suite also includes an en-suite bathroom with dual-vanity sinks and a large soaking tub to relax in after a long day. Also located downstairs are the third bedroom, third full bathroom, office room, and mud room/laundry room. Enjoy the cool Carolina nights by the den's fireplace, or appreciate game days and unwinding in the oversized family room/living room. Upstairs, you'll find the second bonus room...pause for effect...measuring 55 feet long by 15 feet wide! Separated into two sections, this room has a multitude of possibilities. Whether you're a seasoned chef or a beginner, the open-concept kitchen provides enough space for all kitchen activities and bar stools. Enjoy the summer festivities, BBQs, and gatherings on the back deck or relax in the home's saltwater pool. Located outside of city limits, this home is still drivable to schools, shopping, military bases, restaurants, and the hospital. Call today for your showing! NOTES: The home is pet-negotiable. NO CATS! All applicants over 18 MUST apply online or in person with a valid photo ID (besides Military ID) and proof of income. Renter's insurance is required prior to move-in. Security deposit, pet fees, and $500 cleaning deposit required prior to move-in. There is a one-time pet fee of $300/pet required up front or $500/pet for animals less than one year old. No smoking permitted in the home! Call listing office for application status and to see if there are pending applications.
Listing Agent
All Ways Moving Real Estate Co.
All Ways Moving Real Estate Co. LLC Listed on: 05/12/2025
Property Details
Home Type
- Modular Prefabricated Home
Est. Annual Taxes
- $1,465
Year Built
- Built in 2009
Lot Details
- 1.77 Acre Lot
- Wooded Lot
Parking
- 6 Parking Spaces
Home Design
- Brick or Stone Mason
- Wood Frame Construction
- Vinyl Siding
Interior Spaces
- 3,160 Sq Ft Home
- 2-Story Property
- Ceiling Fan
- 1 Fireplace
- Blinds
- Mud Room
- Combination Dining and Living Room
- Washer and Dryer Hookup
Kitchen
- Ice Maker
- Dishwasher
Flooring
- Carpet
- Tile
- Luxury Vinyl Plank Tile
Bedrooms and Bathrooms
- 3 Bedrooms
- Primary Bedroom on Main
- In-Law or Guest Suite
- 3 Full Bathrooms
- Walk-in Shower
Outdoor Features
- Above Ground Pool
- Deck
- Porch
Schools
- Meadow View Elementary School
- Southwest Middle School
- Southwest High School
Utilities
- Heat Pump System
- Electric Water Heater
Listing and Financial Details
- Tenant pays for cable TV, trash collection, pool maintenance, lawn maint, heating, electricity, deposit, cooling
- The owner pays for pest control, sewer
Community Details
Overview
- No Home Owners Association
Pet Policy
- Dogs Allowed
Map
Source: Hive MLS
MLS Number: 100506833
APN: 075556
- 1018 Harrell's Loop Rd
- 1014 Harrell's Loop Rd
- 112 Orkney Dr
- 319 Exmoor Dr
- 310 Reid Ct N
- 101 Woodbury Farm Dr
- 110 Woodbury Farm Dr
- 1313, 1315 Pony Farm Rd
- 512 Walnut Dr
- 253 Bishop Dr
- 234 Bishop Dr
- 600 Blue Diamond Ct
- 1200 Pony Farm Rd
- 253 Clear View School Rd
- 00 Liberty Park Rd
- 237 Clear View School Rd
- 248 Clear View School Rd
- 246 Clear View School Rd
- 0 Fire Tower Rd
- 980 Wells Rd
- 120 Woodbury Farm Dr
- 134 Woodbury Farm Dr
- 116 Navy Blue Dr
- 112 Moss Creek Dr
- 100 May Ct
- 204 Diane Dr
- 119 Starwood Cir Unit 5
- 730 Three Bridges Estates Cir
- 210 Stillwood Dr
- 607 Noah Ct
- 104 Greencrest Cir
- 3340 Richlands Hwy
- 112 Briarcreek Ln Unit 110
- 2181 Blue Creek Rd Unit 28
- 110 Bratton Dr
- 108 Courtney Dr
- 230 Cordell Cir
- 110 Deerfield Rd
- 212 Cordell Cir
- 129 Cordell Dr
