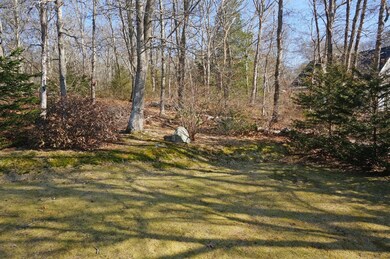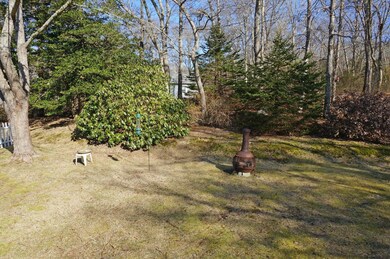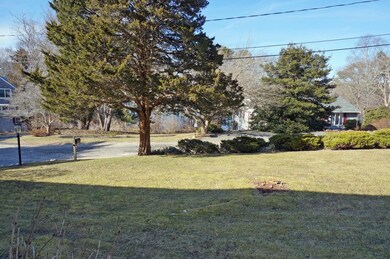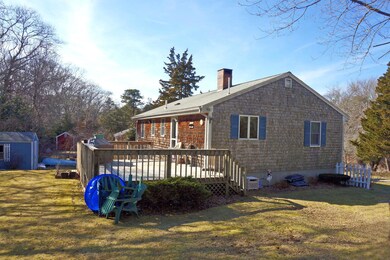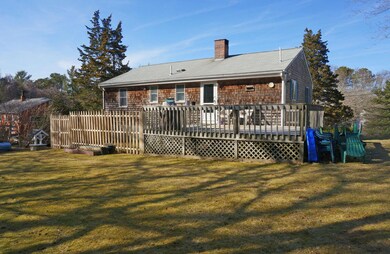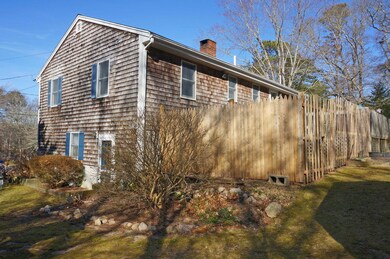
103 Moco Rd West Barnstable, MA 02668
West Barnstable NeighborhoodHighlights
- Deck
- Main Floor Primary Bedroom
- 1 Car Attached Garage
- Raised Ranch Architecture
- No HOA
- Bay Window
About This Home
As of August 2025Nestled off the beaten path, this multi-level, single-owner home offers the perfect blend of tranquility and convenience. Enjoy a peaceful setting with easy access to Cape Cod amenities!The main level features a living room with a bay window, an eat-in kitchen with direct access to an expansive deck overlooking the spacious yard, and a bath with a walk-in shower, bedroom, and primary bedroom ensuite. The lower level offers the extra privacy of a third bedroom, which would also make an ideal space for a home office, recreation room, or guest suite. The utility area features laundry and recreation space with a wood stove, plus, direct access to the garage for extra convenience. With its unique combination of natural beauty, convenience, and comfort, this property is the perfect retreat for those seeking a peaceful and relaxing lifestyle. Whether you're looking for a primary residence or a vacation getaway, this home has everything you need to live your best life.
Last Agent to Sell the Property
LPT Realty License #9028475 Listed on: 06/13/2025

Home Details
Home Type
- Single Family
Est. Annual Taxes
- $3,063
Year Built
- Built in 1977
Lot Details
- 0.34 Acre Lot
- Property fronts a private road
- Near Conservation Area
- Street terminates at a dead end
- Property is zoned RF
Parking
- 1 Car Attached Garage
- Basement Garage
- Open Parking
Home Design
- Raised Ranch Architecture
- Poured Concrete
- Asphalt Roof
- Shingle Siding
Interior Spaces
- 1,478 Sq Ft Home
- 2-Story Property
- Ceiling Fan
- Bay Window
- Living Room
- Interior Basement Entry
- Laundry Room
Kitchen
- Electric Range
- Microwave
- Dishwasher
Flooring
- Carpet
- Laminate
Bedrooms and Bathrooms
- 3 Bedrooms
- Primary Bedroom on Main
- 2 Full Bathrooms
Outdoor Features
- Deck
- Outbuilding
Location
- Property is near shops
- Property is near a golf course
Utilities
- No Cooling
- Hot Water Heating System
- Well
- Septic Tank
- Cable TV Available
Community Details
- No Home Owners Association
Listing and Financial Details
- Assessor Parcel Number 195021
Ownership History
Purchase Details
Home Financials for this Owner
Home Financials are based on the most recent Mortgage that was taken out on this home.Purchase Details
Purchase Details
Similar Homes in West Barnstable, MA
Home Values in the Area
Average Home Value in this Area
Purchase History
| Date | Type | Sale Price | Title Company |
|---|---|---|---|
| Deed | $532,000 | -- | |
| Deed | $532,000 | -- | |
| Quit Claim Deed | -- | None Available | |
| Quit Claim Deed | -- | None Available | |
| Quit Claim Deed | -- | -- | |
| Quit Claim Deed | -- | -- |
Mortgage History
| Date | Status | Loan Amount | Loan Type |
|---|---|---|---|
| Previous Owner | $24,800 | Stand Alone Refi Refinance Of Original Loan | |
| Previous Owner | $25,000 | No Value Available |
Property History
| Date | Event | Price | Change | Sq Ft Price |
|---|---|---|---|---|
| 08/14/2025 08/14/25 | Sold | $532,000 | -3.3% | $360 / Sq Ft |
| 07/12/2025 07/12/25 | Pending | -- | -- | -- |
| 07/09/2025 07/09/25 | Price Changed | $549,900 | -3.4% | $372 / Sq Ft |
| 06/13/2025 06/13/25 | For Sale | $569,000 | -- | $385 / Sq Ft |
Tax History Compared to Growth
Tax History
| Year | Tax Paid | Tax Assessment Tax Assessment Total Assessment is a certain percentage of the fair market value that is determined by local assessors to be the total taxable value of land and additions on the property. | Land | Improvement |
|---|---|---|---|---|
| 2025 | $4,631 | $495,800 | $212,700 | $283,100 |
| 2024 | $4,321 | $503,600 | $212,700 | $290,900 |
| 2023 | $4,016 | $440,800 | $193,400 | $247,400 |
| 2022 | $3,743 | $336,900 | $133,000 | $203,900 |
| 2021 | $3,641 | $310,700 | $135,000 | $175,700 |
| 2020 | $3,717 | $306,700 | $135,000 | $171,700 |
| 2019 | $3,537 | $288,000 | $143,200 | $144,800 |
| 2018 | $3,531 | $285,000 | $166,900 | $118,100 |
| 2017 | $3,441 | $281,100 | $166,900 | $114,200 |
| 2016 | $3,586 | $299,100 | $168,200 | $130,900 |
| 2015 | $3,218 | $269,100 | $162,800 | $106,300 |
Agents Affiliated with this Home
-
Lorraine Scheppler

Seller's Agent in 2025
Lorraine Scheppler
LPT Realty
(774) 722-4623
1 in this area
9 Total Sales
-
Elaine Roy
E
Buyer's Agent in 2025
Elaine Roy
Today Real Estate
(508) 901-1478
2 in this area
78 Total Sales
Map
Source: Cape Cod & Islands Association of REALTORS®
MLS Number: 22502901
APN: BARN-000195-000000-000021

