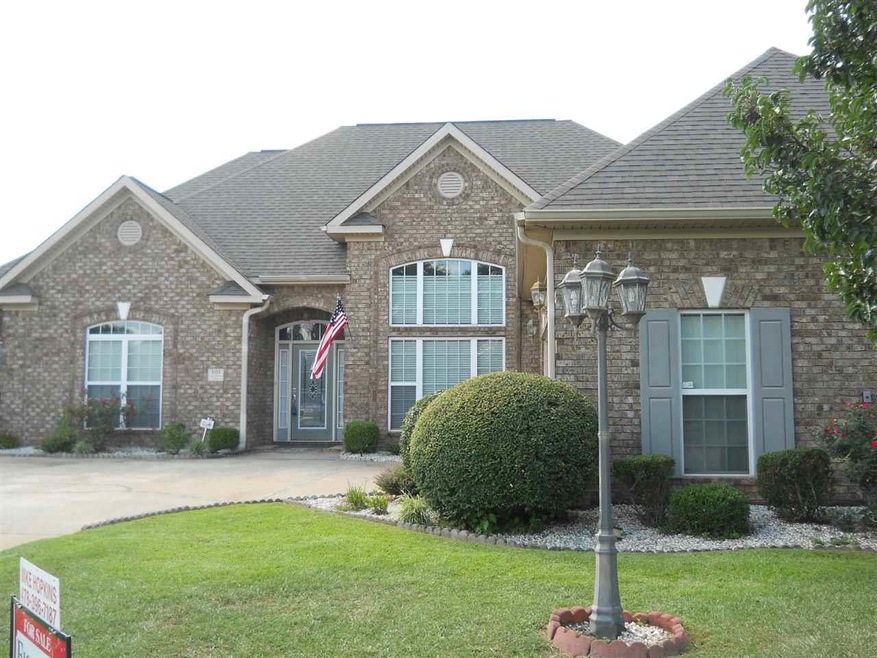
103 Montview Way Centerville, GA 31028
Highlights
- Fitness Center
- Wood Flooring
- 1 Fireplace
- Clubhouse
- Hydromassage or Jetted Bathtub
- Sun or Florida Room
About This Home
As of March 2022This home has everything you are looking for, Amazing floor Plan, Large 16 x 16 screened patio, custom kitchen with Island, oversize 2 car garage, custom landscaped, gated community with Loads of Amenities.
Last Agent to Sell the Property
Mike Hopkins
FICKLING & COMPANY License #206035 Listed on: 08/22/2016
Home Details
Home Type
- Single Family
Est. Annual Taxes
- $4,566
Year Built
- Built in 2004
Lot Details
- Privacy Fence
- Fenced
- Sprinkler System
Home Design
- Brick Exterior Construction
- Slab Foundation
Interior Spaces
- 2,276 Sq Ft Home
- 1-Story Property
- Ceiling Fan
- 1 Fireplace
- Double Pane Windows
- Blinds
- Dining Room
- Sun or Florida Room
- Screened Porch
- Storage In Attic
Kitchen
- Eat-In Kitchen
- Electric Range
- Free-Standing Range
- Microwave
- Dishwasher
- Kitchen Island
- Solid Surface Countertops
- Disposal
Flooring
- Wood
- Carpet
- Tile
Bedrooms and Bathrooms
- 4 Bedrooms
- Split Bedroom Floorplan
- Hydromassage or Jetted Bathtub
- Garden Bath
Parking
- 2 Car Attached Garage
- Garage Door Opener
Outdoor Features
- Patio
Utilities
- Central Heating and Cooling System
- Heat Pump System
- Underground Utilities
- Cable TV Available
Listing and Financial Details
- Legal Lot and Block 22 / H
- Assessor Parcel Number 54299
Community Details
Amenities
- Clubhouse
Recreation
- Fitness Center
- Community Pool
Ownership History
Purchase Details
Home Financials for this Owner
Home Financials are based on the most recent Mortgage that was taken out on this home.Purchase Details
Home Financials for this Owner
Home Financials are based on the most recent Mortgage that was taken out on this home.Purchase Details
Purchase Details
Similar Homes in the area
Home Values in the Area
Average Home Value in this Area
Purchase History
| Date | Type | Sale Price | Title Company |
|---|---|---|---|
| Special Warranty Deed | $15,000 | None Listed On Document | |
| Special Warranty Deed | $294,900 | None Listed On Document | |
| Warranty Deed | $220,000 | -- | |
| Deed | $34,000 | -- | |
| Deed | $30,000 | -- | |
| Deed | $27,500 | -- |
Mortgage History
| Date | Status | Loan Amount | Loan Type |
|---|---|---|---|
| Open | $263,538 | VA | |
| Previous Owner | $172,125 | VA |
Property History
| Date | Event | Price | Change | Sq Ft Price |
|---|---|---|---|---|
| 03/14/2022 03/14/22 | Sold | $294,900 | +3.5% | $130 / Sq Ft |
| 02/02/2022 02/02/22 | Pending | -- | -- | -- |
| 02/01/2022 02/01/22 | For Sale | $284,900 | +29.5% | $125 / Sq Ft |
| 03/30/2017 03/30/17 | Sold | $220,000 | -7.9% | $97 / Sq Ft |
| 03/19/2017 03/19/17 | Pending | -- | -- | -- |
| 08/22/2016 08/22/16 | For Sale | $238,900 | -- | $105 / Sq Ft |
Tax History Compared to Growth
Tax History
| Year | Tax Paid | Tax Assessment Tax Assessment Total Assessment is a certain percentage of the fair market value that is determined by local assessors to be the total taxable value of land and additions on the property. | Land | Improvement |
|---|---|---|---|---|
| 2024 | $4,566 | $131,640 | $12,000 | $119,640 |
| 2023 | $3,837 | $109,840 | $12,000 | $97,840 |
| 2022 | $2,348 | $102,120 | $12,000 | $90,120 |
| 2021 | $2,094 | $90,600 | $12,000 | $78,600 |
| 2020 | $2,039 | $87,760 | $15,000 | $72,760 |
| 2019 | $2,039 | $87,760 | $15,000 | $72,760 |
| 2018 | $2,039 | $87,760 | $15,000 | $72,760 |
| 2017 | $1,994 | $87,760 | $15,000 | $72,760 |
| 2016 | $1,997 | $87,760 | $15,000 | $72,760 |
| 2015 | $2,002 | $87,760 | $15,000 | $72,760 |
| 2014 | -- | $88,480 | $15,000 | $73,480 |
| 2013 | -- | $89,120 | $15,000 | $74,120 |
Agents Affiliated with this Home
-
Gwen Giles

Seller's Agent in 2022
Gwen Giles
GOLDEN KEY REALTY
(478) 808-8165
317 Total Sales
-
Lisa Corley

Buyer's Agent in 2022
Lisa Corley
GILES REALTY LLC
(478) 397-3438
147 Total Sales
-
M
Seller's Agent in 2017
Mike Hopkins
FICKLING & COMPANY
-
Ethan Hutten

Buyer's Agent in 2017
Ethan Hutten
REAL BROKER LLC
(478) 213-0350
73 Total Sales
Map
Source: Central Georgia MLS
MLS Number: 134196
APN: 0C0270024000
- 0 Cashmere Ct Unit 253613
- 506 Eagle Springs Dr
- 115 Pembroke Point
- 115 Pembroke Point
- 206 Faybrook Dr
- 118 Covington Cove
- 208 Fall Harvest
- 304 Faybrook Dr
- 732 Georgian Walk
- 721 Georgian Walk
- 602 Georgian Walk
- 600 Georgian Walk
- 105 Monroe Ct
- 704 Georgian Walk
- 107 Monroe Ct
- 109 Monroe Ct
- 111 Monroe Ct
- 113 Monroe Ct
- 115 Monroe Ct
- 117 Monroe Ct
