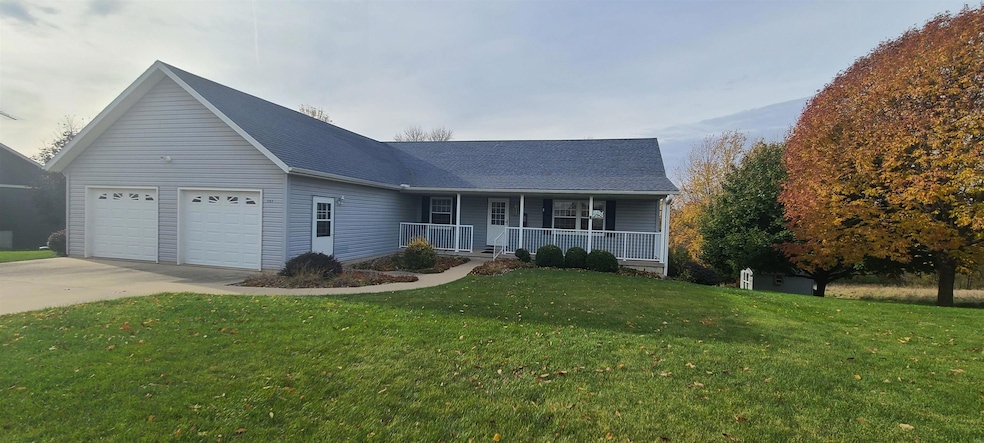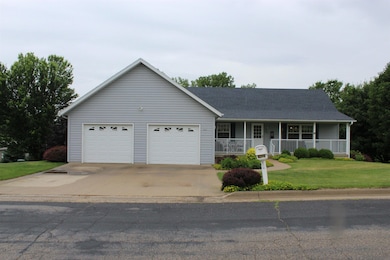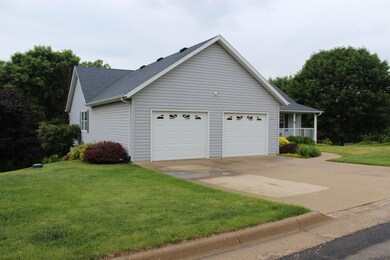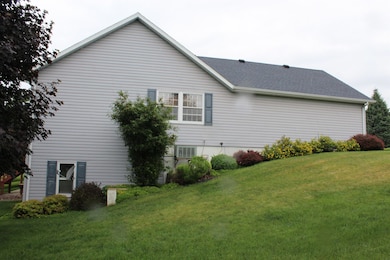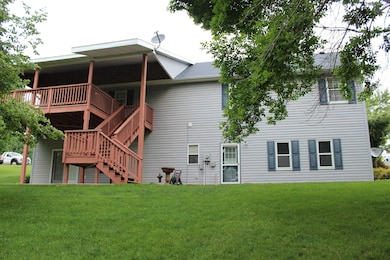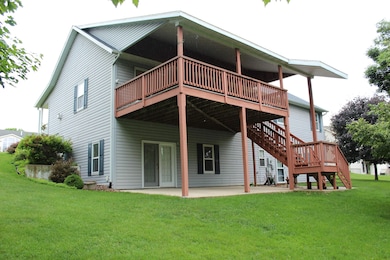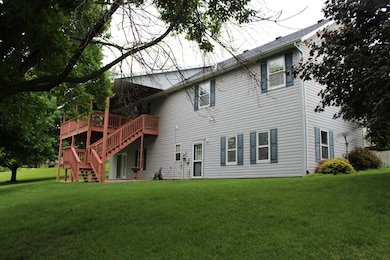103 Moody Ln Mc Gregor, IA 52157
Estimated payment $2,043/month
Highlights
- Contemporary Architecture
- Multiple Fireplaces
- Covered Patio or Porch
- MFL Marmac Middle School Rated 9+
- Valley View
- Cul-De-Sac
About This Home
Accepting back up offers. Step into an inviting living area with a warm fireplace and a mix of plush carpet and easy-to-maintain vinyl flooring. The kitchen, open to the main living space, provides ample cabinet storage and room for a casual dining nook. Four spacious bedrooms include a master suite with an ensuite bathroom—plus an additional full bath to support family or guests. The finished basement offers bonus living space—with additional bedroom, kitchenette areas, an area for a home office, and large family room. Located in the beautiful Ridgewood West Subdivision in McGregor, this home sits on approximately 0.45 acres, the property was constructed in 2003 on a concrete foundation with durable asphalt roofing. Outdoor enjoyment is enhanced by an attached deck/patio area, perfect for grilling or relaxing outdoors. The 2-car garage adds practicality, along with off-street parking. Call your agent today to schedule your private showing.
Home Details
Home Type
- Single Family
Est. Annual Taxes
- $4,270
Year Built
- Built in 2003
Lot Details
- 0.45 Acre Lot
- Lot Dimensions are 106x14
- Cul-De-Sac
- Sloped Lot
Home Design
- Contemporary Architecture
- Concrete Foundation
- Shingle Roof
- Asphalt Roof
- Vinyl Siding
Interior Spaces
- 2,770 Sq Ft Home
- Ceiling Fan
- Multiple Fireplaces
- Gas Fireplace
- Family Room with Fireplace
- Living Room with Fireplace
- Valley Views
- Fire and Smoke Detector
Kitchen
- Free-Standing Range
- Dishwasher
- Disposal
Bedrooms and Bathrooms
- 4 Bedrooms
Laundry
- Laundry Room
- Laundry on main level
- Dryer
- Washer
Partially Finished Basement
- Walk-Out Basement
- Interior and Exterior Basement Entry
Parking
- 2 Car Attached Garage
- Garage Door Opener
Outdoor Features
- Covered Patio or Porch
Schools
- Mfl Mar Mac Elementary And Middle School
- Mfl Mar Mac High School
Utilities
- Forced Air Zoned Cooling and Heating System
- Humidifier
- Gas Water Heater
- Water Softener is Owned
- Fiber Optics Available
Community Details
- Ridgewood West Subdivision
Listing and Financial Details
- Assessor Parcel Number 3499097011
Map
Home Values in the Area
Average Home Value in this Area
Tax History
| Year | Tax Paid | Tax Assessment Tax Assessment Total Assessment is a certain percentage of the fair market value that is determined by local assessors to be the total taxable value of land and additions on the property. | Land | Improvement |
|---|---|---|---|---|
| 2025 | $4,270 | $329,220 | $24,336 | $304,884 |
| 2024 | $4,294 | $278,801 | $21,162 | $257,639 |
| 2023 | $4,650 | $278,801 | $21,162 | $257,639 |
| 2022 | $4,472 | $239,262 | $19,238 | $220,024 |
| 2021 | $4,504 | $239,262 | $19,238 | $220,024 |
| 2020 | $4,504 | $229,358 | $19,238 | $210,120 |
| 2019 | $4,674 | $229,358 | $19,238 | $210,120 |
| 2018 | $4,674 | $232,378 | $19,238 | $213,140 |
| 2017 | $4,600 | $232,378 | $19,238 | $213,140 |
| 2015 | $4,306 | $212,250 | $8,494 | $203,756 |
| 2014 | $4,188 | $212,250 | $8,494 | $203,756 |
Property History
| Date | Event | Price | List to Sale | Price per Sq Ft |
|---|---|---|---|---|
| 09/16/2025 09/16/25 | Price Changed | $320,000 | -3.0% | $116 / Sq Ft |
| 06/20/2025 06/20/25 | For Sale | $330,000 | -- | $119 / Sq Ft |
Purchase History
| Date | Type | Sale Price | Title Company |
|---|---|---|---|
| Quit Claim Deed | -- | None Listed On Document |
Source: Northeast Iowa Regional Board of REALTORS®
MLS Number: NBR20252868
APN: 22-34-99-097-011
- 00 Eagle Dr Unit Lot 71
- 0 Center Ave
- 1000 Tanglewood Dr
- 212 Eagle Dr
- 1002 Tanglewood Dr
- 1019 Thornton Ln
- 00 High Pointe Loop Unit Lot 119
- 000 High Pointe Loop Unit Lot 118
- 104 Summit Dr
- 315 Breezy Pointe Loop Unit Lot 9
- 305 Breezy Pointe Loop Unit Lot 14
- 222 Granger St
- 521 Main St
- 619 Main St
- 218 Main St
- 164 McGregor Heights Rd
- 229 Main St
- 212 Main St
- 136 Main St
- 136 Main St Unit 301
