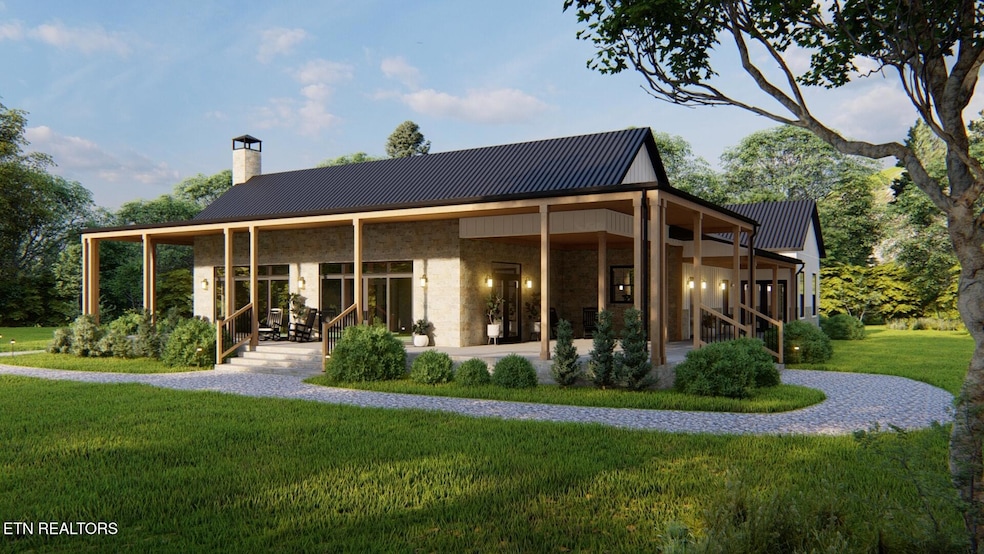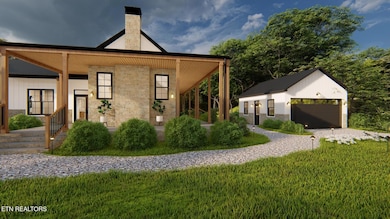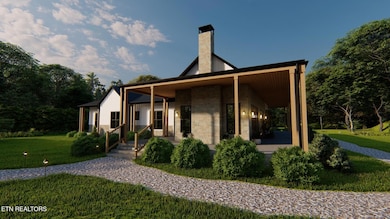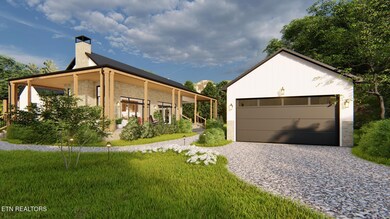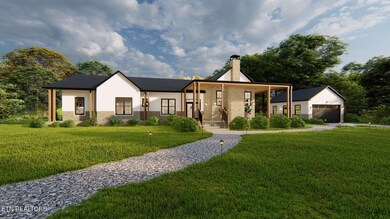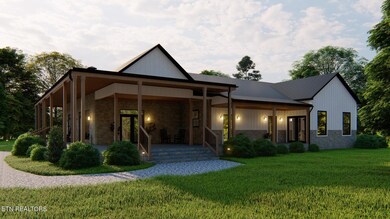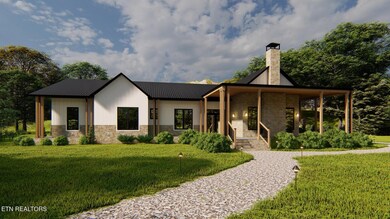
103 Moody Moon Rdg Way Newport, TN 37821
Estimated payment $6,562/month
Highlights
- Fitness Center
- 5.02 Acre Lot
- Clubhouse
- View of Trees or Woods
- Landscaped Professionally
- Private Lot
About This Home
Discover Rose's Private Retreat, an artfully designed modern farmhouse tucked into the serene and wildly beautiful landscape of Moody Moon Ridge. This 3-bedroom, 3.5-bathroom home with a dedicated office space offers thoughtfully curated living, where luxury meets nature.Set on just over 5 acres, this retreat invites you into a life of peaceful seclusion without sacrificing style. Clean lines, natural textures, and a moody palette blend seamlessly to create a sanctuary that feels grounded and inspiring. Inside, you'll find: A spacious and open concept layout perfect for both entertaining and quiet evenings in. Three generous bedroom suites offering comfort and privacy for everyone. A dedicated office, ideal for remote work, creative pursuits, or a cozy library nook.Chef-inspired kitchen with a large island and seamless connection to the dining and living spaces. Outside, a 2-car detached garage complements the home and provides plenty of storage for gear and vehicles — ideal for mountain living. Surrounded by towering trees, native flora, and the sounds of nature, you're minutes from local trails, yet worlds away from the noise. Whether you're seeking a primary residence, second home, or a peaceful escape from the everyday, Rose's Private Retreat is a rare gem in one of the most enchanting corners of Tennessee.
Home Details
Home Type
- Single Family
Est. Annual Taxes
- $3,500
Year Built
- Built in 2025
Lot Details
- 5.02 Acre Lot
- Landscaped Professionally
- Private Lot
- Wooded Lot
HOA Fees
- $200 Monthly HOA Fees
Parking
- 2 Car Detached Garage
- Parking Available
- Assigned Parking
Property Views
- Woods
- Mountain
- Countryside Views
- Forest
Home Design
- Home to be built
- Traditional Architecture
- Slab Foundation
- Frame Construction
Interior Spaces
- 2,750 Sq Ft Home
- Cathedral Ceiling
- Ceiling Fan
- Gas Log Fireplace
- Insulated Windows
- Great Room
- Family Room
- Dining Room
- Open Floorplan
- Home Office
- Storage Room
Kitchen
- Eat-In Kitchen
- Range<<rangeHoodToken>>
- <<microwave>>
- Dishwasher
- Kitchen Island
- Disposal
Flooring
- Wood
- Tile
Bedrooms and Bathrooms
- 3 Bedrooms
- Primary Bedroom on Main
- Walk-In Closet
- Walk-in Shower
Laundry
- Laundry Room
- Washer and Dryer Hookup
Outdoor Features
- Covered patio or porch
Schools
- Cosby Elementary And Middle School
- Cosby High School
Utilities
- Zoned Heating and Cooling System
- Heating System Uses Propane
- Private Water Source
- Well
- Septic Tank
Listing and Financial Details
- Assessor Parcel Number 073004.00
Community Details
Overview
- Association fees include some amenities
- Moody Moon Ridge Subdivision
- Mandatory home owners association
Amenities
- Clubhouse
Recreation
- Tennis Courts
- Recreation Facilities
- Fitness Center
- Community Pool
Map
Home Values in the Area
Average Home Value in this Area
Property History
| Date | Event | Price | Change | Sq Ft Price |
|---|---|---|---|---|
| 05/16/2025 05/16/25 | For Sale | $1,099,000 | -- | $400 / Sq Ft |
Similar Homes in Newport, TN
Source: East Tennessee REALTORS® MLS
MLS Number: 1301245
- Lot 15 Moody Moon Ridge Way
- Lot 16 Moody Moon Ridge Way
- 123 Moody Moon Ridge Way
- 1580 Pinnacles Way
- 658 English Mountain Rd
- Lots 17-18 English Mountain Rd
- 0 English Mountain Rd
- 1496 Finchum Rd
- 301 Friendship Rd
- 269 Buttercup Fields Rd
- Lots 17-18 English Mtn Rd
- 1600 Shale Rd
- 127 English Mountain Rd
- 8+ Acres Cosby Hwy
- 0 English Fields Dr Unit 1295592
- 0 English Fields Dr Unit 1295842
- 0 English Fields Dr Unit 305748
- 0 English Fields Dr Unit 707048
- 7035 Armory Rd
- Lot 12 McGaha Chapel Rd
- 4355 Wilhite Rd Unit 2
- 4355 Wilhite Rd Unit 1
- 585 Travis Way
- 571 Jessica Way
- 275 Sub Rd
- 569 Travis Way
- 264 Sonshine Ridge Rd Unit ID1051674P
- 4557 Hooper Hwy Unit ID1051752P
- 4945 Ledford Rd Unit ID1051753P
- 4949 Ledford Rd Unit ID1051743P
- 152 Baxter Rd Unit ID1224114P
- 152 Baxter Rd Unit ID1221043P
- 219 Sullivan Pointe
- 219 Sullivan Point
- 280 W Main St Unit 3
- 280 W Main St Unit 1
- 239 Gray Slate Cir
- 612 Princess Way
- 2632 Camden Way
- 5151 Riversong Way Unit ID1051751P
